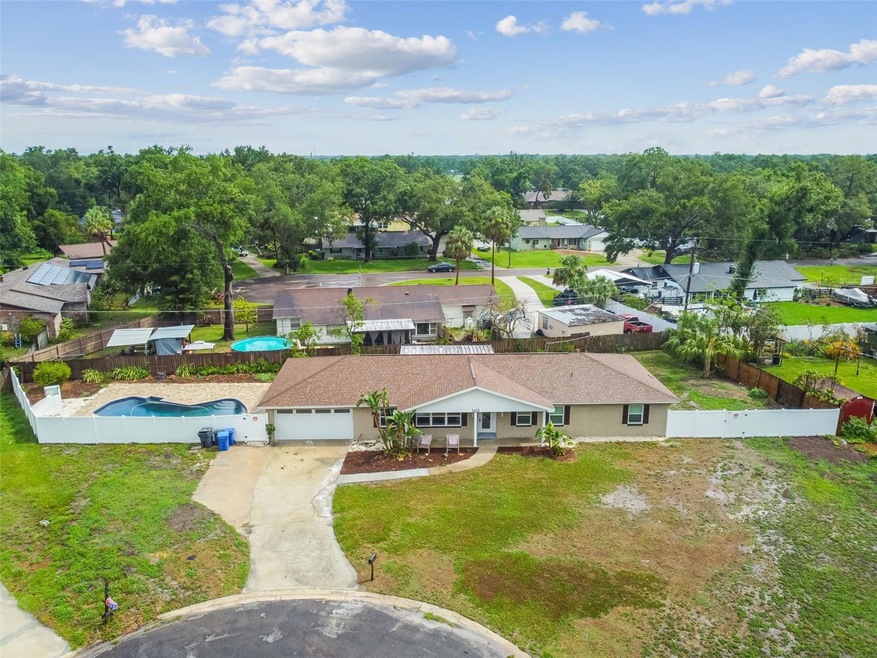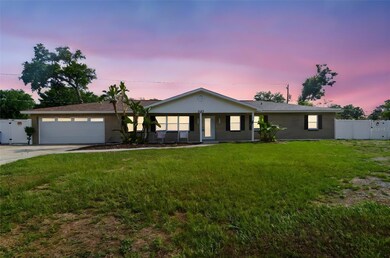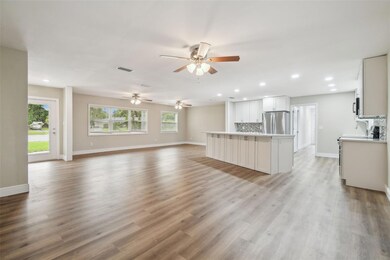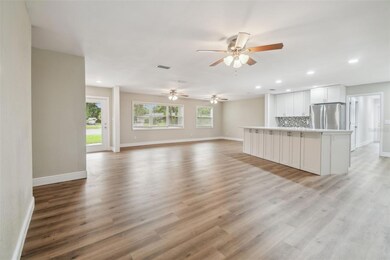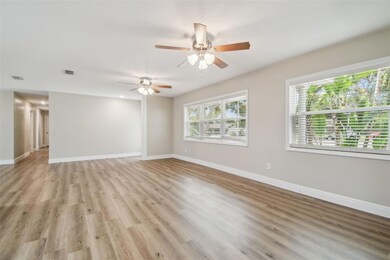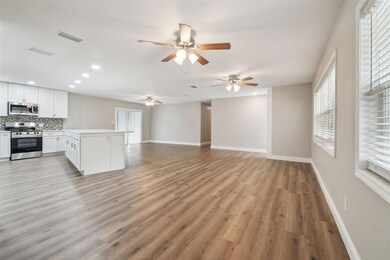
1410 Moss Laden Ct Brandon, FL 33511
Estimated payment $3,049/month
Highlights
- Hot Property
- In Ground Pool
- Open Floorplan
- Riverview High School Rated A-
- 0.42 Acre Lot
- Solid Surface Countertops
About This Home
Welcome to your Florida oasis! Located in the highly sought after town of Brandon, FL—just minutes from major shopping malls, dining, and easy highway access—located on a cul-de-sac, this beautifully updated home offers everything you’ve been looking for and more. This 4-bedroom, 3-bathroom home has been meticulously upgraded with no detail overlooked. Step outside to your private, resort-style backyard featuring a sparkling pool with brand new Pebble Tec finish, new pavers, all-new pool pump equipment, and a brand new full pool bathroom—perfect for entertaining or relaxing in style. Inside, you’ll love the wide open floor plan with a huge island with quartz counter tops, and soft-close cabinets, all-new stainless steel appliances, energy-efficient windows, brand new A/C system with updated ductwork, new hot water heater, and fresh paint throughout—inside and out. Every corner of this home has been refreshed and upgraded for peace of mind and modern comfort.Other highlights include, all new drainfield. Spacious fenced-in backyard for pets or play, covered and screened-in porch for year-round enjoyment, open-concept layout with abundant natural light. Whether you're hosting friends or enjoying quiet evenings at home, this turn-key property offers the perfect blend of function, style, and Florida charm.Don’t miss this rare opportunity—schedule your private showing today!
Last Listed By
MILLENNIAL REALTY & PROPERTY MGMT. License #3251201 Listed on: 06/03/2025
Home Details
Home Type
- Single Family
Est. Annual Taxes
- $5,660
Year Built
- Built in 1972
Lot Details
- 0.42 Acre Lot
- Lot Dimensions are 153.33x118
- South Facing Home
- Fenced
- Property is zoned RSC-3
Parking
- 2 Car Attached Garage
Home Design
- Brick Exterior Construction
- Block Foundation
- Slab Foundation
- Shingle Roof
Interior Spaces
- 1,875 Sq Ft Home
- 1-Story Property
- Open Floorplan
- Ceiling Fan
- Sliding Doors
- Family Room Off Kitchen
- Combination Dining and Living Room
- Luxury Vinyl Tile Flooring
- Laundry Room
Kitchen
- Range
- Microwave
- Dishwasher
- Solid Surface Countertops
- Solid Wood Cabinet
- Disposal
Bedrooms and Bathrooms
- 4 Bedrooms
- 3 Full Bathrooms
Pool
- In Ground Pool
- In Ground Spa
Outdoor Features
- Enclosed patio or porch
Utilities
- Central Heating and Cooling System
- Cable TV Available
Community Details
- No Home Owners Association
- Countryside Manor Sub Subdivision
Listing and Financial Details
- Visit Down Payment Resource Website
- Legal Lot and Block 8 / 2
- Assessor Parcel Number U-03-30-20-2ME-000002-00008.0
Map
Home Values in the Area
Average Home Value in this Area
Tax History
| Year | Tax Paid | Tax Assessment Tax Assessment Total Assessment is a certain percentage of the fair market value that is determined by local assessors to be the total taxable value of land and additions on the property. | Land | Improvement |
|---|---|---|---|---|
| 2024 | $5,660 | $289,163 | $93,848 | $195,315 |
| 2023 | $2,176 | $132,488 | $0 | $0 |
| 2022 | $2,018 | $128,629 | $0 | $0 |
| 2021 | $1,974 | $124,883 | $0 | $0 |
| 2020 | $1,893 | $123,159 | $0 | $0 |
| 2019 | $1,804 | $120,390 | $0 | $0 |
| 2018 | $1,752 | $118,145 | $0 | $0 |
| 2017 | $1,720 | $136,029 | $0 | $0 |
| 2016 | $1,685 | $113,335 | $0 | $0 |
| 2015 | $1,701 | $112,547 | $0 | $0 |
| 2014 | $1,627 | $109,122 | $0 | $0 |
| 2013 | -- | $107,509 | $0 | $0 |
Property History
| Date | Event | Price | Change | Sq Ft Price |
|---|---|---|---|---|
| 06/03/2025 06/03/25 | For Sale | $459,000 | -- | $245 / Sq Ft |
Purchase History
| Date | Type | Sale Price | Title Company |
|---|---|---|---|
| Warranty Deed | $28,725 | Peer Title | |
| Interfamily Deed Transfer | -- | -- | |
| Interfamily Deed Transfer | -- | -- | |
| Warranty Deed | $113,900 | -- | |
| Deed | $92,000 | -- |
Mortgage History
| Date | Status | Loan Amount | Loan Type |
|---|---|---|---|
| Previous Owner | $85,000 | New Conventional | |
| Previous Owner | $50,000 | Unknown | |
| Previous Owner | $35,000 | Credit Line Revolving | |
| Previous Owner | $100,100 | New Conventional | |
| Previous Owner | $102,500 | New Conventional | |
| Previous Owner | $82,800 | No Value Available |
Similar Homes in the area
Source: Stellar MLS
MLS Number: TB8392682
APN: U-03-30-20-2ME-000002-00008.0
- 1406 Bloomingdale Trails Blvd
- 3305 Acapulco Dr
- 3321 Laurel View Dr Unit 4
- 1419 Trail Boss Ln
- 1805 Amberwood Dr
- 1415 Saddle Gold Ct
- 1811 Amberwood Dr
- 1827 Amberwood Dr
- 1977 Amberwood Dr Unit Lot 112
- 1969 Amberwood Dr Unit Lot 041
- 5916 Tulip Flower Dr
- 1961 Amberwood Dr
- 1022 Greenbriar Dr
- 3206 Las Brisas Dr
- 3514 Woodcrest Dr
- 1936 Amberwood Dr
- 3513 Woodcrest Dr
- 5804 Butterfield St
- 3517 Woodcrest Dr
- 3508 Yale Cir
