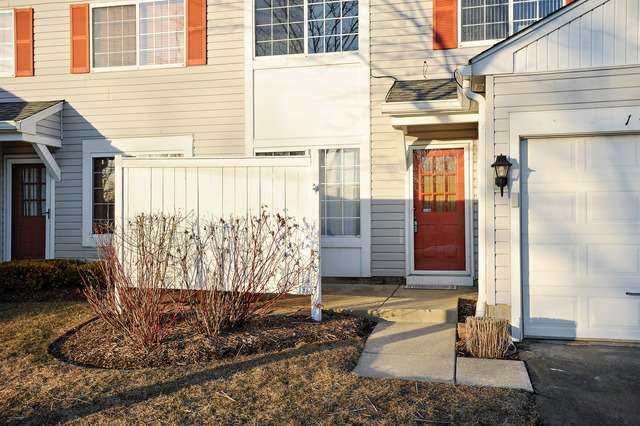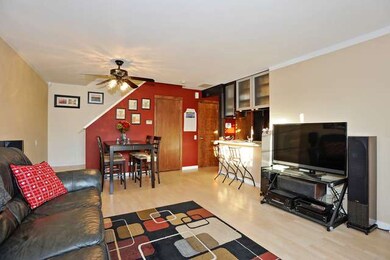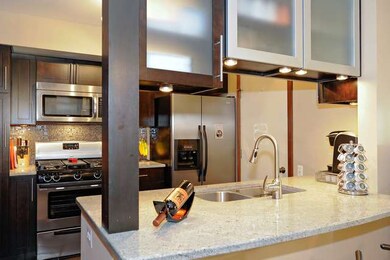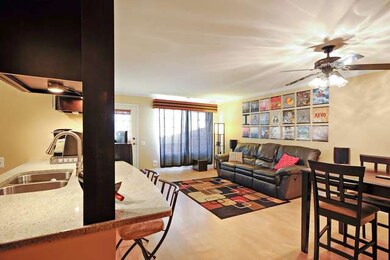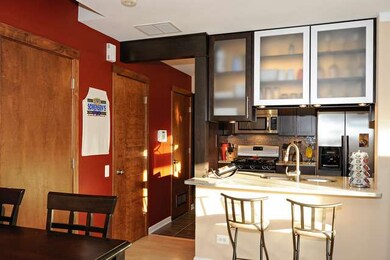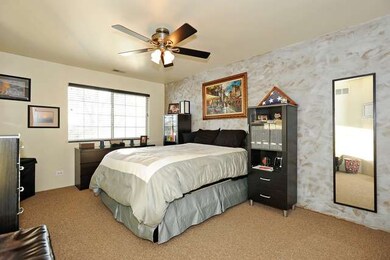
1410 Normantown Rd Unit 1410 Naperville, IL 60564
Far East NeighborhoodHighlights
- Walk-In Pantry
- Attached Garage
- Forced Air Heating and Cooling System
- White Eagle Elementary School Rated A
- Patio
About This Home
As of September 2021WONDERFUL OPEN FLOORPLAN TOWNHOUSE~GORGEOUS KITCHEN W/GRANITE SERVING BAR & COUNTERS, DEEP TONE CABINETS, SS APPLIANCES PLUS BEVERAGE FRIG & GLASS BACKSPLASH. LARGE LR, LIGHT FLOORING *CUSTOM CEILING FANS*CERAMIC TILE BATHROOMS*2ND FLR LAUNDRY W/APPLS*MASTER BEDROOM W/WALK-IN CLOSET*12x12 2ND BEDROOM* FRONT COURTYARD PATIO FOR GRILLING&ENTERTAINING *1-CAR GARAGE*GREAT LOC BETWEEN RTE 59 & EOLA.NEWER HWH,MOVE-IN-READY
Last Agent to Sell the Property
@properties Christie's International Real Estate License #471002640 Listed on: 03/19/2014

Property Details
Home Type
- Condominium
Year Built
- 1994
HOA Fees
- $173 per month
Parking
- Attached Garage
- Driveway
- Parking Included in Price
- Garage Is Owned
Home Design
- Slab Foundation
- Asphalt Shingled Roof
- Vinyl Siding
Interior Spaces
- Second Floor Utility Room
- Laminate Flooring
Kitchen
- Walk-In Pantry
- Oven or Range
- Microwave
- Dishwasher
- Disposal
Laundry
- Laundry on upper level
- Dryer
- Washer
Outdoor Features
- Patio
Utilities
- Forced Air Heating and Cooling System
- Heating System Uses Gas
Community Details
- Pets Allowed
Listing and Financial Details
- Homeowner Tax Exemptions
Similar Home in Naperville, IL
Home Values in the Area
Average Home Value in this Area
Property History
| Date | Event | Price | Change | Sq Ft Price |
|---|---|---|---|---|
| 11/12/2024 11/12/24 | Rented | $2,000 | 0.0% | -- |
| 10/03/2024 10/03/24 | For Rent | $2,000 | 0.0% | -- |
| 09/27/2021 09/27/21 | Sold | $170,500 | +0.3% | $162 / Sq Ft |
| 08/22/2021 08/22/21 | Pending | -- | -- | -- |
| 05/04/2021 05/04/21 | For Sale | $170,000 | 0.0% | $162 / Sq Ft |
| 09/22/2017 09/22/17 | Rented | $1,395 | 0.0% | -- |
| 09/21/2017 09/21/17 | Under Contract | -- | -- | -- |
| 09/07/2017 09/07/17 | For Rent | $1,395 | 0.0% | -- |
| 02/15/2017 02/15/17 | Rented | $1,395 | 0.0% | -- |
| 02/04/2017 02/04/17 | Price Changed | $1,395 | -3.5% | $1 / Sq Ft |
| 01/20/2017 01/20/17 | Price Changed | $1,445 | 0.0% | $1 / Sq Ft |
| 01/12/2017 01/12/17 | Sold | $140,000 | 0.0% | $133 / Sq Ft |
| 01/12/2017 01/12/17 | For Rent | $1,495 | 0.0% | -- |
| 12/08/2016 12/08/16 | Pending | -- | -- | -- |
| 12/02/2016 12/02/16 | For Sale | $144,500 | +28.4% | $137 / Sq Ft |
| 05/01/2014 05/01/14 | Sold | $112,500 | -8.2% | $107 / Sq Ft |
| 03/24/2014 03/24/14 | Pending | -- | -- | -- |
| 03/19/2014 03/19/14 | For Sale | $122,500 | -- | $116 / Sq Ft |
Tax History Compared to Growth
Agents Affiliated with this Home
-

Seller's Agent in 2024
Bhuvana Nair
Baird Warner
(630) 486-4369
7 in this area
74 Total Sales
-

Seller's Agent in 2017
Apara Leekha
Property Economics, Inc.
(312) 967-6732
2 in this area
310 Total Sales
-
M
Seller's Agent in 2017
Michael Lenz
RE/MAX
-

Seller's Agent in 2014
Carol Gavalick
@ Properties
(630) 244-4422
2 in this area
93 Total Sales
-

Buyer's Agent in 2014
Mike Lenz
RE/MAX
(630) 781-5019
2 in this area
233 Total Sales
Map
Source: Midwest Real Estate Data (MRED)
MLS Number: MRD08562440
- 1440 Monarch Cir
- 3560 Jeremy Ranch Ct
- 1210 Middlebury Dr Unit 17B
- 1420 Bar Harbour Rd
- 2860 Bridgeport Ln Unit 19D
- 3018 Coastal Dr
- 2929 Diane Dr
- 10S154 Schoger Dr
- 3819 Cadella Cir
- 1580 Aberdeen Ct Unit 42
- 3277 Rumford Ct Unit 17C
- 1916 Middlebury Dr Unit 1916
- 2945 Worcester Ln Unit 17A
- 3730 Baybrook Dr Unit 26
- 3901 White Eagle Dr W
- 3094 Timber Hill Ln Unit 13B
- 1348 Amaranth Dr
- 1218 Birchdale Ln Unit 26
- 2803 Dorothy Dr
- 1565 Winberie Ct
