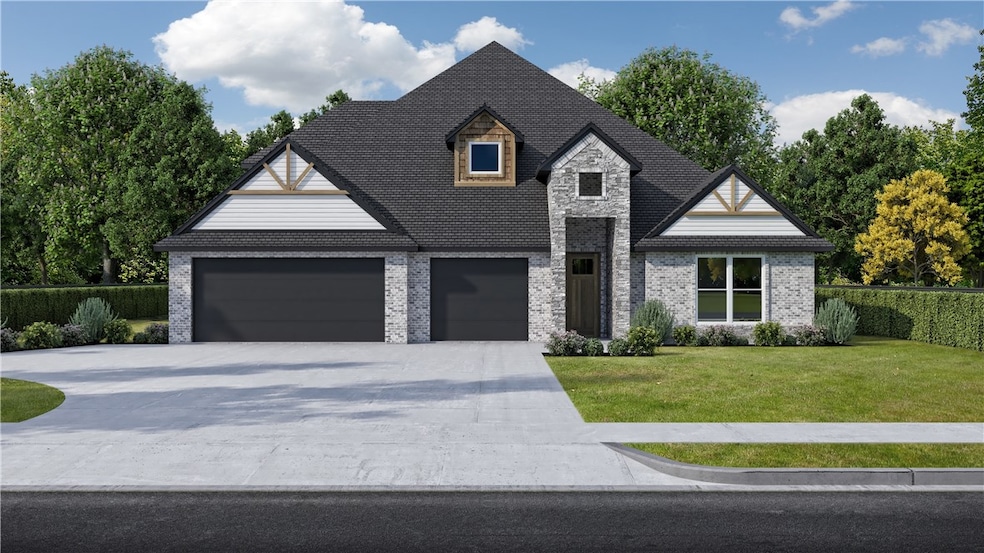
1410 Paragon Dr Centerton, AR 72719
Highlights
- New Construction
- Outdoor Pool
- Wood Flooring
- Centerton Gamble Elementary School Rated A
- Living Room with Fireplace
- Attic
About This Home
As of December 2024The Brook Floor plan offers an array of luxurious features at a competitive price. This spacious 2617 square foot home has 4 bedrooms, 3 bathrooms that includes several standout amenities such as, unheated storage off the back patio, 3 car garage, and the primary bedroom and bathroom of your dreams. You will be impressed by the beautiful finishes throughout including granite countertops, exposed beams, as well as other details that enhance this home's overall aesthetic and functionality. Located just 5 minutes from Bentonville West High School, Diamond Estates offers a wealth of community amenities. Residents can enjoy a community pool, clubhouse, private fishing pond, basketball court, and playground.The builder includes fence, blinds, and gutters, along with $7500 towards lowering interest rate and monthly payment.The preferred lenders offer up to $5000 towards paying your closing costs. Open house tours for the Brook Floor plan at Diamond Estates are available every Sunday from 1-4 PM. Closing December 2024.
Last Agent to Sell the Property
McMullen Realty Group Brokerage Phone: 479-544-9575 License #PB00076171 Listed on: 07/30/2024
Last Buyer's Agent
Coldwell Banker Harris McHaney & Faucette-Rogers License #SA00034264

Home Details
Home Type
- Single Family
Est. Annual Taxes
- $757
Year Built
- Built in 2024 | New Construction
Lot Details
- 9,148 Sq Ft Lot
- Back Yard Fenced
HOA Fees
- $46 Monthly HOA Fees
Home Design
- Slab Foundation
- Shingle Roof
- Architectural Shingle Roof
Interior Spaces
- 2,617 Sq Ft Home
- 2-Story Property
- Ceiling Fan
- Gas Log Fireplace
- Living Room with Fireplace
- 2 Fireplaces
- Fire and Smoke Detector
- Washer and Dryer Hookup
- Attic
Kitchen
- Gas Oven
- <<microwave>>
- Dishwasher
- Granite Countertops
- Disposal
Flooring
- Wood
- Carpet
- Ceramic Tile
Bedrooms and Bathrooms
- 4 Bedrooms
- Walk-In Closet
- 3 Full Bathrooms
Parking
- 3 Car Attached Garage
- Garage Door Opener
Outdoor Features
- Outdoor Pool
- Covered patio or porch
- Outdoor Fireplace
Utilities
- Central Heating and Cooling System
- Electric Water Heater
- Cable TV Available
Listing and Financial Details
- Home warranty included in the sale of the property
- Legal Lot and Block 180 / 4
Community Details
Overview
- Association fees include management
- Diamond Estates Ph Iv Centerton Subdivision
Recreation
- Community Pool
Ownership History
Purchase Details
Home Financials for this Owner
Home Financials are based on the most recent Mortgage that was taken out on this home.Similar Homes in the area
Home Values in the Area
Average Home Value in this Area
Purchase History
| Date | Type | Sale Price | Title Company |
|---|---|---|---|
| Warranty Deed | $562,655 | Lenders Title Company | |
| Warranty Deed | $562,655 | Lenders Title Company |
Mortgage History
| Date | Status | Loan Amount | Loan Type |
|---|---|---|---|
| Open | $407,655 | New Conventional | |
| Closed | $407,655 | New Conventional | |
| Previous Owner | $401,507 | Construction |
Property History
| Date | Event | Price | Change | Sq Ft Price |
|---|---|---|---|---|
| 07/05/2025 07/05/25 | Pending | -- | -- | -- |
| 06/13/2025 06/13/25 | For Sale | $595,999 | +5.9% | $228 / Sq Ft |
| 12/31/2024 12/31/24 | Sold | $562,655 | 0.0% | $215 / Sq Ft |
| 09/03/2024 09/03/24 | Pending | -- | -- | -- |
| 07/30/2024 07/30/24 | For Sale | $562,655 | -- | $215 / Sq Ft |
Tax History Compared to Growth
Tax History
| Year | Tax Paid | Tax Assessment Tax Assessment Total Assessment is a certain percentage of the fair market value that is determined by local assessors to be the total taxable value of land and additions on the property. | Land | Improvement |
|---|---|---|---|---|
| 2024 | $814 | $14,600 | $14,600 | $0 |
| 2023 | $740 | $12,000 | $12,000 | $0 |
| 2022 | $0 | $0 | $0 | $0 |
Agents Affiliated with this Home
-
Ruby Poole

Seller's Agent in 2025
Ruby Poole
Collier & Associates- Rogers Branch
(479) 903-4988
207 in this area
757 Total Sales
-
Misty Mcmullen

Seller's Agent in 2024
Misty Mcmullen
McMullen Realty Group
(479) 595-5552
326 in this area
673 Total Sales
-
Sherry Hardie
S
Buyer's Agent in 2024
Sherry Hardie
Coldwell Banker Harris McHaney & Faucette-Rogers
(479) 640-7699
23 in this area
133 Total Sales
Map
Source: Northwest Arkansas Board of REALTORS®
MLS Number: 1282699
APN: 06-08138-000
- 1431 Dresden Dr
- 1440 Tiffany St
- 1300 Eureka Rd
- 1451 Josephine Dr
- 1260 Red Maple St
- 1231 Red Maple St
- 1250 Red Maple St
- 1221 Red Maple St
- 1240 Red Maple St
- 1531 Blue Moon Rd
- 1340 Mt Hood Dr
- 1160 Silver Maple
- 1571 Edinburgh Dr
- 0 Keller Rd Unit 1312127
- 10895 Keller Rd
- 1450 Dresden Dr
- 1000 Tulip St
- 1251 Bootleg Rd
- 1130 Gardenia St
- 1760 Forest Dr
