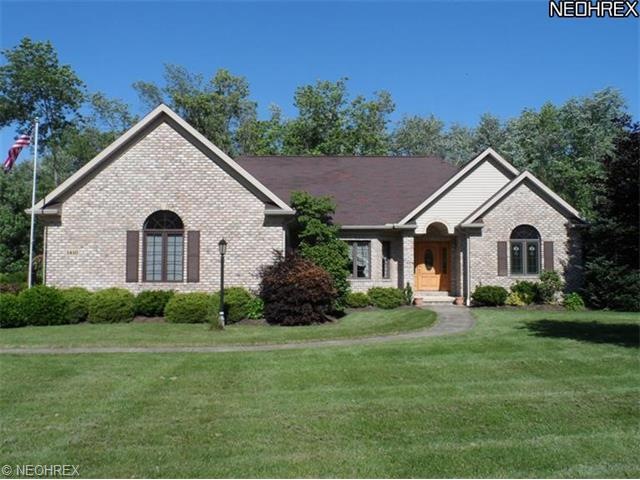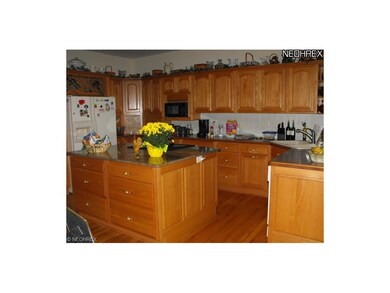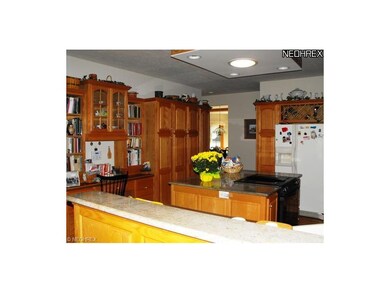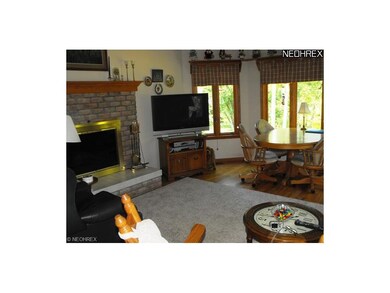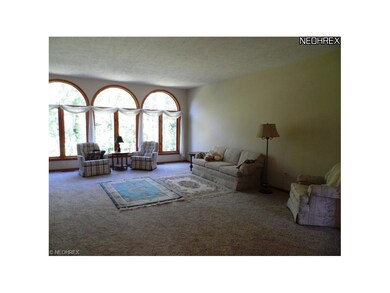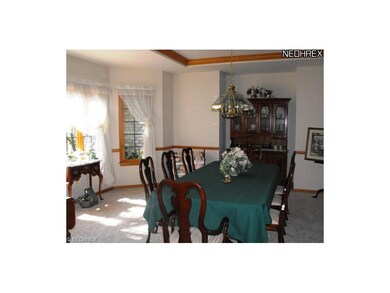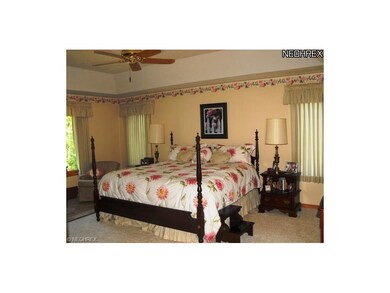
1410 Rustic Bridge Dr Kent, OH 44240
Standing Rock NeighborhoodEstimated Value: $523,166 - $566,000
Highlights
- River Front
- Deck
- Corner Lot
- 2.2 Acre Lot
- 2 Fireplaces
- 2-minute walk to Riverbend Park
About This Home
As of July 2014Spectacular multi-functional waterfront ranch home on the Cuyahoga River with open floor plan flowing from room to room. Enjoy the corner lot with 2 acres, patio, decks and view of river. First floor features include; formal dining room, master bedroom w/master bath, 2 walk in closets, double sinks shower and separate tub, spacious living area overlooking yard and river view, first floor laundry and second bedroom/office. Enjoy cooking in the open kitchen w/loads of cupboard space and center island connecting to dinette area, with fireplace and three season screened room. Additional suite in lower walkout level w/2 bedrooms, kitchenette, family room w/pool room, sitting area and bar area. New hot water tank. EZ lift chair can stay or will be removed. Come see your new home.
Last Agent to Sell the Property
Doris Brown
Deleted Agent License #700139561 Listed on: 06/19/2013
Home Details
Home Type
- Single Family
Est. Annual Taxes
- $8,360
Year Built
- Built in 2000
Lot Details
- 2.2 Acre Lot
- Lot Dimensions are 164 x 410
- River Front
- Cul-De-Sac
- Corner Lot
HOA Fees
- $13 Monthly HOA Fees
Home Design
- Brick Exterior Construction
- Asphalt Roof
- Vinyl Construction Material
Interior Spaces
- 3,815 Sq Ft Home
- 1-Story Property
- 2 Fireplaces
Kitchen
- Built-In Oven
- Range
- Microwave
- Dishwasher
- Disposal
Bedrooms and Bathrooms
- 4 Bedrooms
Laundry
- Dryer
- Washer
Finished Basement
- Walk-Out Basement
- Basement Fills Entire Space Under The House
Parking
- 2 Car Attached Garage
- Garage Drain
- Garage Door Opener
Outdoor Features
- Deck
- Enclosed patio or porch
Utilities
- Forced Air Heating and Cooling System
- Humidifier
- Heating System Uses Gas
Community Details
- Association fees include insurance
Listing and Financial Details
- Assessor Parcel Number 170413000003000
Ownership History
Purchase Details
Home Financials for this Owner
Home Financials are based on the most recent Mortgage that was taken out on this home.Purchase Details
Purchase Details
Similar Homes in the area
Home Values in the Area
Average Home Value in this Area
Purchase History
| Date | Buyer | Sale Price | Title Company |
|---|---|---|---|
| Baharoglu Ergun N | $355,000 | Diamond Title Co | |
| Joy Elsie M | -- | None Available | |
| Joy Elsie M | $87,500 | -- |
Mortgage History
| Date | Status | Borrower | Loan Amount |
|---|---|---|---|
| Previous Owner | Joy John W | $50,000 |
Property History
| Date | Event | Price | Change | Sq Ft Price |
|---|---|---|---|---|
| 07/30/2014 07/30/14 | Sold | $355,000 | -16.5% | $93 / Sq Ft |
| 07/24/2014 07/24/14 | Pending | -- | -- | -- |
| 06/19/2013 06/19/13 | For Sale | $424,900 | -- | $111 / Sq Ft |
Tax History Compared to Growth
Tax History
| Year | Tax Paid | Tax Assessment Tax Assessment Total Assessment is a certain percentage of the fair market value that is determined by local assessors to be the total taxable value of land and additions on the property. | Land | Improvement |
|---|---|---|---|---|
| 2024 | $7,667 | $171,050 | $28,000 | $143,050 |
| 2023 | $7,583 | $137,340 | $28,000 | $109,340 |
| 2022 | $7,578 | $137,340 | $28,000 | $109,340 |
| 2021 | $7,593 | $137,340 | $28,000 | $109,340 |
| 2020 | $7,728 | $124,780 | $28,000 | $96,780 |
| 2019 | $7,728 | $124,780 | $28,000 | $96,780 |
| 2018 | $7,478 | $111,720 | $28,000 | $83,720 |
| 2017 | $7,478 | $111,720 | $28,000 | $83,720 |
| 2016 | $7,460 | $111,720 | $28,000 | $83,720 |
| 2015 | $7,462 | $111,720 | $28,000 | $83,720 |
| 2014 | $7,803 | $111,720 | $28,000 | $83,720 |
| 2013 | $6,942 | $111,720 | $28,000 | $83,720 |
Agents Affiliated with this Home
-
D
Seller's Agent in 2014
Doris Brown
Deleted Agent
-
Lee Schie

Seller Co-Listing Agent in 2014
Lee Schie
Berkshire Hathaway HomeServices Stouffer Realty
(330) 472-9632
2 in this area
35 Total Sales
-
Julie Brandle

Buyer's Agent in 2014
Julie Brandle
Berkshire Hathaway HomeServices Stouffer Realty
(330) 858-6672
11 Total Sales
Map
Source: MLS Now
MLS Number: 3419595
APN: 17-041-30-00-003-000
- 1347 Elizabeth Ct
- 409 W Grant St
- 460 Carthage Ave
- 425 E Crain Ave
- 0 Stinaff St
- 681 Longcoy Ave
- 114 Brady St
- 827 Randall Dr
- 0 6th Ave
- 1945 Brady Lake Rd Unit E
- 1415 E Main St
- 551 Rockwell St
- 1737 Holly Dr
- 1114 Erin Dr
- 940 Kevin Dr
- 207 S Mantua St
- 7353 Myrna Blvd
- Lot 5 Fairchild Ave
- 7434 Birkner Dr
- 487 Marigold Ln
- 1410 Rustic Bridge Dr
- 1420 Rustic Bridge Dr
- 1430 Rustic Bridge Dr
- Lot 8 Rustic Bridge
- 1421 Rustic Bridge Dr
- 1431 Rustic Bridge Dr
- 1411 Rustic Bridge Dr
- 1401 Rustic Bridge Dr
- SL #23 River Bend Blvd
- 611 Rustic Knoll Dr
- 610 River Bend Blvd
- 650 Beechmont Place Dr
- 651 River Bend Blvd
- 630 River Bend Blvd
- 600 River Bend Blvd
- 8 Rustic Bridge Dr
- 621 Rustic Knoll Dr
- 640 River Bend Blvd
- 660 Beechmont Place Dr
- 661 Beechmont Place Dr
