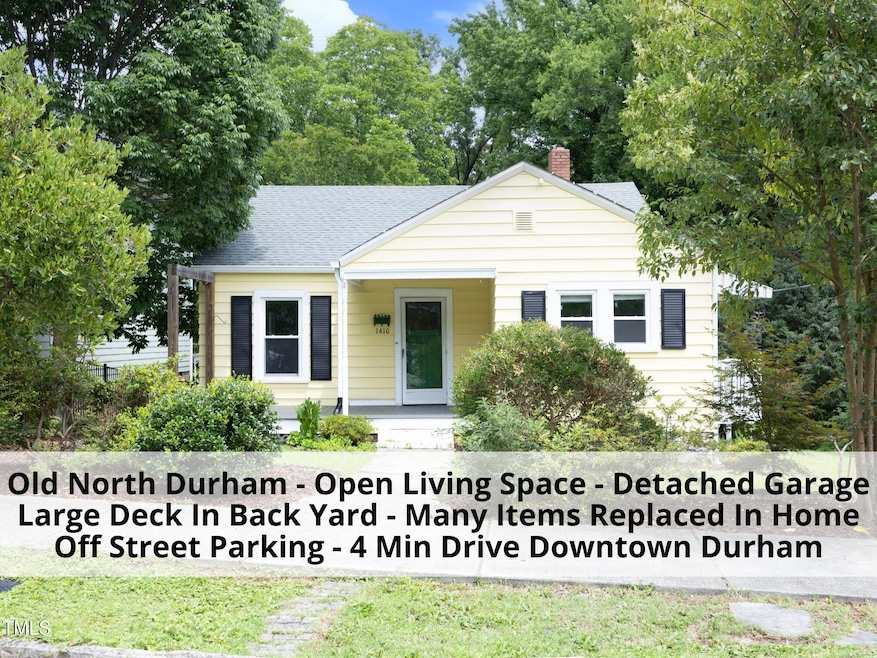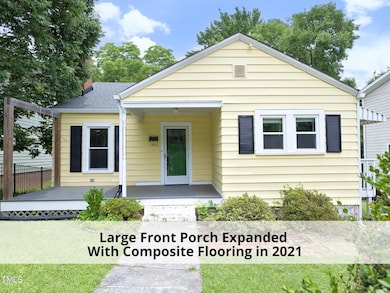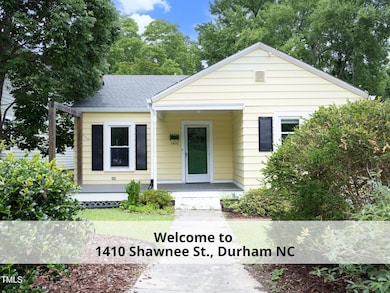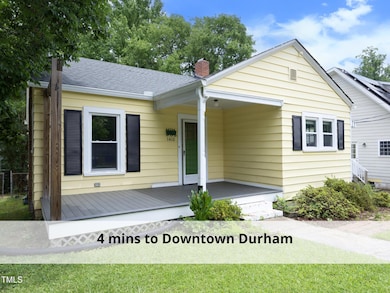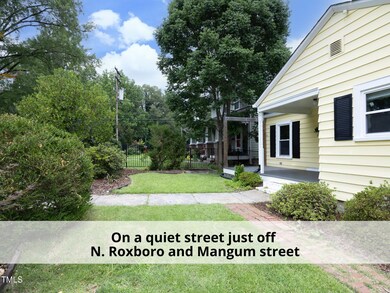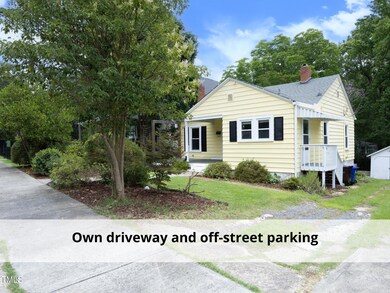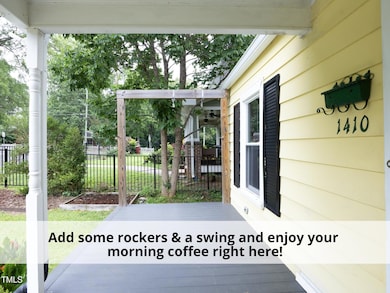
1410 Shawnee St Durham, NC 27701
Old North Durham NeighborhoodHighlights
- Deck
- Wood Flooring
- 1 Fireplace
- George Watts Elementary Rated A-
- Whirlpool Bathtub
- No HOA
About This Home
As of July 2025Sought after Old North Durham, 4 Min drive to Downtown Durham or a short bike or walk. On a quiet street just off N. Roxboro and Mangum street. Awesome location. This 2 bed 1 1⁄2 bath + office/bonus, has ease & potential to convert one bath to a full bath. Just move the washer dryer to the shower stall in the other bath. Easy plumbing it right there!
With an open floor plan with dining, living and another room, a possible office, you have 3 open spaces to use in a way that works best for you. This is larger than most 2 bed homes in the area, giving you room to stretch out. Original garage still remains to pull in your small car or use as storage, workshop whatever suits your fancy.
Expanded front porch to wave as your neighbors walk by and a large deck in back attached to the garage.
Each bedroom has 2 closets, an attached bath to the primary and a hall bath. There is a linen closet in the hall and another closet in a common area room. Great Storage! Original wood floors throughout, lovely original door knobs and plate on door, fireplace, built-in shelves in dining room. Side entrance from the driveway into the kitchen is great to bring in your groceries.
NEW IN: 2025; LVP Kit Floor, Paint Most Rooms, Vapor Barrier In Crawl & Sub Pump. 2023; Gutters, 2022; Sewer Line (house to road), HVAC w Nest. 2021 & 2006 & 2007 Windows. 2021; Expanded Front Porch w Composite Flooring (original front porch reframed). 2016; Deck adjoining garage. 2015 Water Heater, 2014 Roof. So many things done, this house is ready for you to just enjoy.
Close To Everything; 3 mins two parks, 4 mins Downtown Durham, DPAC, 5 mins Durham Athletic Park & American Tobacco Complex, 6 mins North Carolina Central University, 15 mins RTP, 16 mins Raleigh-Durham International Airport.
Don't miss this chance to live, work & play in Durham in this great location.
Last Agent to Sell the Property
Coldwell Banker - HPW License #295760 Listed on: 06/18/2025

Home Details
Home Type
- Single Family
Est. Annual Taxes
- $2,586
Year Built
- Built in 1925
Lot Details
- 6,534 Sq Ft Lot
- Lot Dimensions are 136 x 50 x 136 x 50
- Back Yard
Parking
- 1 Car Attached Garage
- Private Driveway
- On-Street Parking
- 2 Open Parking Spaces
Home Design
- Bungalow
- Block Foundation
- Asphalt Roof
- Aluminum Siding
Interior Spaces
- 1,175 Sq Ft Home
- 1-Story Property
- Bookcases
- Ceiling Fan
- 1 Fireplace
- Awning
- Living Room
- Dining Room
- Home Office
- Pull Down Stairs to Attic
- Smart Thermostat
Kitchen
- Electric Range
- Dishwasher
Flooring
- Wood
- Vinyl
Bedrooms and Bathrooms
- 2 Bedrooms
- Whirlpool Bathtub
- Separate Shower in Primary Bathroom
Laundry
- Laundry in Bathroom
- Stacked Washer and Dryer
Outdoor Features
- Deck
- Front Porch
Schools
- George Watts Elementary School
- Lucas Middle School
- Northern High School
Utilities
- Cooling System Powered By Gas
- Heating System Uses Gas
- Heating System Uses Natural Gas
- Natural Gas Connected
- Gas Water Heater
- Cable TV Available
Community Details
- No Home Owners Association
Listing and Financial Details
- Assessor Parcel Number 109924
Ownership History
Purchase Details
Home Financials for this Owner
Home Financials are based on the most recent Mortgage that was taken out on this home.Purchase Details
Purchase Details
Home Financials for this Owner
Home Financials are based on the most recent Mortgage that was taken out on this home.Purchase Details
Home Financials for this Owner
Home Financials are based on the most recent Mortgage that was taken out on this home.Similar Homes in Durham, NC
Home Values in the Area
Average Home Value in this Area
Purchase History
| Date | Type | Sale Price | Title Company |
|---|---|---|---|
| Warranty Deed | $334,000 | Live Oak Title | |
| Warranty Deed | $334,000 | Live Oak Title | |
| Interfamily Deed Transfer | -- | None Available | |
| Warranty Deed | $114,000 | None Available | |
| Warranty Deed | $101,000 | -- |
Mortgage History
| Date | Status | Loan Amount | Loan Type |
|---|---|---|---|
| Previous Owner | $91,000 | New Conventional | |
| Previous Owner | $114,000 | Purchase Money Mortgage | |
| Previous Owner | $114,750 | Fannie Mae Freddie Mac | |
| Previous Owner | $95,950 | No Value Available |
Property History
| Date | Event | Price | Change | Sq Ft Price |
|---|---|---|---|---|
| 07/09/2025 07/09/25 | Sold | $334,000 | +0.2% | $284 / Sq Ft |
| 06/23/2025 06/23/25 | Pending | -- | -- | -- |
| 06/18/2025 06/18/25 | For Sale | $333,333 | -- | $284 / Sq Ft |
Tax History Compared to Growth
Tax History
| Year | Tax Paid | Tax Assessment Tax Assessment Total Assessment is a certain percentage of the fair market value that is determined by local assessors to be the total taxable value of land and additions on the property. | Land | Improvement |
|---|---|---|---|---|
| 2024 | $2,586 | $185,376 | $115,400 | $69,976 |
| 2023 | $2,428 | $185,376 | $115,400 | $69,976 |
| 2022 | $2,373 | $185,376 | $115,400 | $69,976 |
| 2021 | $2,362 | $185,376 | $115,400 | $69,976 |
| 2020 | $2,306 | $185,376 | $115,400 | $69,976 |
| 2019 | $2,306 | $254,584 | $115,400 | $139,184 |
| 2018 | $2,387 | $175,939 | $37,505 | $138,434 |
| 2017 | $2,369 | $175,939 | $37,505 | $138,434 |
| 2016 | $2,241 | $172,201 | $37,505 | $134,696 |
| 2015 | $1,190 | $85,990 | $39,394 | $46,596 |
| 2014 | $1,190 | $85,990 | $39,394 | $46,596 |
Agents Affiliated with this Home
-
Carl Johnson

Seller's Agent in 2025
Carl Johnson
Coldwell Banker - HPW
(919) 880-0904
1 in this area
71 Total Sales
-
Marie Brockenbrough

Buyer's Agent in 2025
Marie Brockenbrough
Inhabit Real Estate
(919) 606-1197
3 in this area
166 Total Sales
Map
Source: Doorify MLS
MLS Number: 10103827
APN: 109924
- 204 E Lynch St
- 408 Anita St
- 318 E Trinity Ave
- 1224 N Roxboro St
- 407 Edward St Unit A
- 212 Edward St
- 1206 N Roxboro St
- 406 E Geer St
- 1416 N Mangum St
- 208 E Geer St
- 703 E Markham Ave
- 1712 Vista St
- 1708 Shawnee St
- 829 N Mangum St
- 607 Lee St
- 800 Camden Ave
- 707 E Markham Ave
- 607 E Geer St
- 604 E Geer St
- 1800 Avondale Dr
