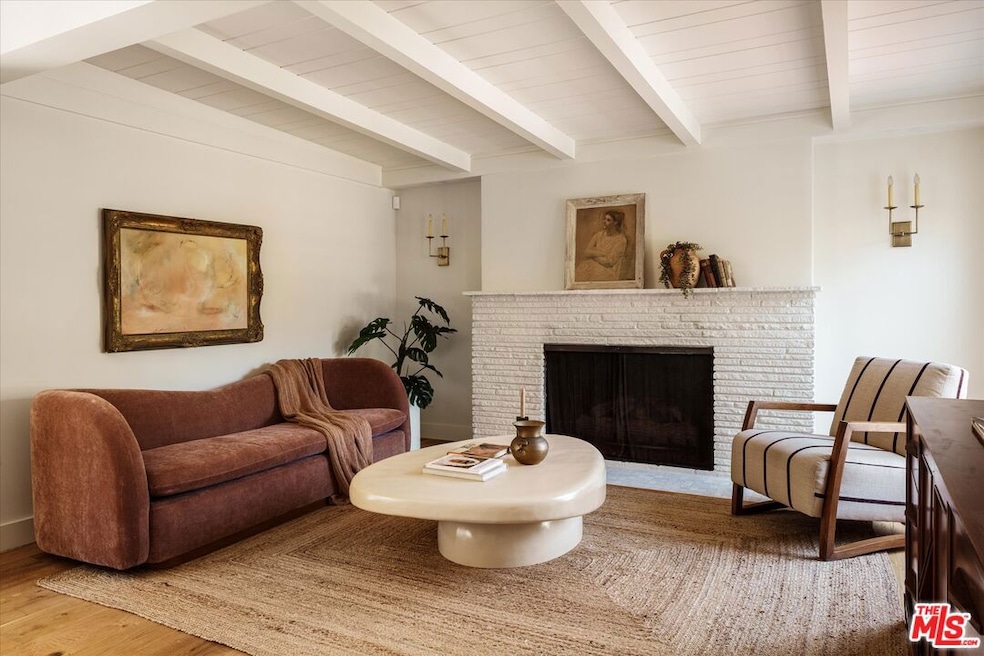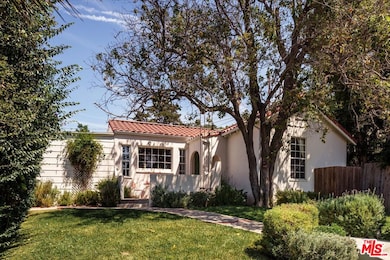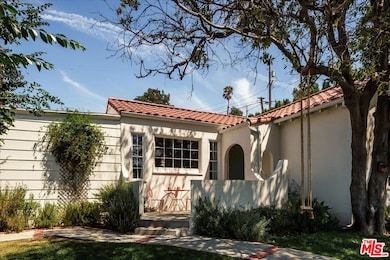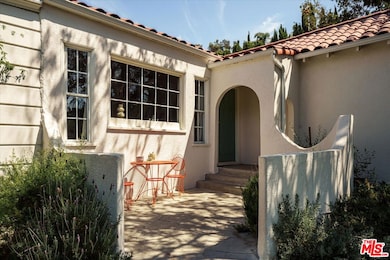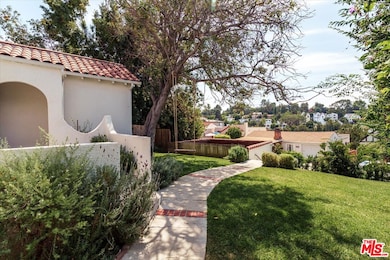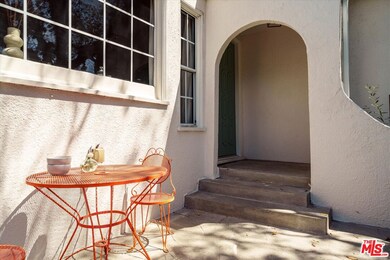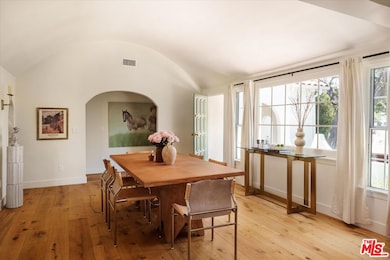1410 Stanford Dr Glendale, CA 91205
Adams Hill NeighborhoodEstimated payment $10,898/month
Highlights
- Very Popular Property
- Living Room with Fireplace
- No HOA
- City Lights View
- Spanish Architecture
- Breakfast Area or Nook
About This Home
Enchanting Adams Hill Modern Spanish, restored and remodeled, with thoughtful and chic details throughout. Situated on a gentle knoll, on a quiet street, with lush green mountain views toward Glendale, the hills and beyond, this 4 bedroom 2 bath charmer, with lovely front and back yard space, will captivate you from the moment you step on the property. The architectural details speak to another age, when the design of homes were carefully considered, imbued with light and grace, and life was easy. This home exudes these qualities and brings forth a lovely picture perfect lifestyle for its inhabitants. From the arched passageways, to the wood floors, to the meticulously designed gourmet kitchen (with built in banquette and ample pantry) to the wonderful primary bedroom suite with luxurious bathroom and dreamy walk in closet, and outside to the lovely grassy yard, garden beds, dining deck and seating area with fireplace. Walkable to Palmer Park and playground, Adams Hill mini park, Kafn coffee, Little Ripper Cafe and under 10 mins drive to Glassell Park (LA Homefarm, Bub and Grandmas) Atwater Village, Highland Park and Eagle Rock. Rumor has it, Erewhon will be coming to the neighborhood this year - a 9 minute drive from the house! SO much to love. Truly a slice of heaven.
Home Details
Home Type
- Single Family
Est. Annual Taxes
- $20,702
Year Built
- Built in 1925
Lot Details
- 6,088 Sq Ft Lot
- Lot Dimensions are 50x123
- West Facing Home
- Property is zoned GLR1YY
Parking
- 2 Car Garage
- On-Street Parking
Property Views
- City Lights
- Canyon
- Mountain
Home Design
- Spanish Architecture
Interior Spaces
- 1,705 Sq Ft Home
- 1-Story Property
- Decorative Fireplace
- Fireplace With Gas Starter
- Living Room with Fireplace
- Dining Room
Kitchen
- Breakfast Area or Nook
- Oven or Range
- Freezer
- Dishwasher
Bedrooms and Bathrooms
- 4 Bedrooms
- Walk-In Closet
- 2 Full Bathrooms
Laundry
- Laundry closet
- Dryer
- Washer
Utilities
- Central Heating and Cooling System
- Tankless Water Heater
Community Details
- No Home Owners Association
Listing and Financial Details
- Assessor Parcel Number 5678-007-020
Map
Home Values in the Area
Average Home Value in this Area
Tax History
| Year | Tax Paid | Tax Assessment Tax Assessment Total Assessment is a certain percentage of the fair market value that is determined by local assessors to be the total taxable value of land and additions on the property. | Land | Improvement |
|---|---|---|---|---|
| 2025 | $20,702 | $1,924,740 | $1,144,440 | $780,300 |
| 2024 | $20,702 | $1,887,000 | $1,122,000 | $765,000 |
| 2023 | $10,703 | $969,652 | $767,711 | $201,941 |
| 2022 | $10,515 | $950,640 | $752,658 | $197,982 |
| 2021 | $897 | $64,490 | $19,450 | $45,040 |
| 2020 | $883 | $63,830 | $19,251 | $44,579 |
| 2019 | $866 | $62,579 | $18,874 | $43,705 |
| 2018 | $822 | $61,353 | $18,504 | $42,849 |
| 2016 | $764 | $58,973 | $17,787 | $41,186 |
| 2015 | $751 | $58,088 | $17,520 | $40,568 |
| 2014 | $756 | $56,951 | $17,177 | $39,774 |
Property History
| Date | Event | Price | List to Sale | Price per Sq Ft | Prior Sale |
|---|---|---|---|---|---|
| 12/06/2025 12/06/25 | For Rent | $7,995 | 0.0% | -- | |
| 12/06/2025 12/06/25 | For Sale | $1,749,000 | -5.5% | $1,026 / Sq Ft | |
| 05/15/2023 05/15/23 | Sold | $1,850,000 | +9.1% | $1,087 / Sq Ft | View Prior Sale |
| 04/24/2023 04/24/23 | Pending | -- | -- | -- | |
| 04/10/2023 04/10/23 | For Sale | $1,695,000 | +81.9% | $996 / Sq Ft | |
| 02/01/2021 02/01/21 | Sold | $932,000 | +16.7% | $470 / Sq Ft | View Prior Sale |
| 01/15/2021 01/15/21 | Pending | -- | -- | -- | |
| 01/06/2021 01/06/21 | For Sale | $798,900 | -- | $403 / Sq Ft |
Purchase History
| Date | Type | Sale Price | Title Company |
|---|---|---|---|
| Grant Deed | $1,850,000 | Equity Title Company | |
| Grant Deed | -- | -- |
Mortgage History
| Date | Status | Loan Amount | Loan Type |
|---|---|---|---|
| Open | $1,440,000 | New Conventional |
Source: The MLS
MLS Number: 25626361
APN: 5678-007-020
- 1400 Marion Dr
- 1505 Wellesley Dr
- 1200 Green St
- 1404 Corona Dr
- 1615 S Adams St
- 1441 Columbia Dr
- 1301 Corona Dr
- 3741 Aguilar St
- 1116 E Palmer Ave Unit 11
- 1118 Oberlin Dr
- 3728 York Blvd
- 3707 Aguilar St
- 3713 Aguilar St
- 3227 Terzilla Place
- 3887 Aguilar St
- 925 S Adams St
- 634 E Cypress St
- 3871 Filion St
- 4751 Round Top Dr
- 4621 W Avenue 41
- 1114 Yale Dr
- 4436 Vista Superba St
- 1116 E Palmer Ave Unit 11
- 1117 Oberlin Dr
- 4221-4285 Verdugo Rd
- 1011 E Chevy Chase Dr Unit B
- 1011 E Chevy Chase Dr Unit A
- 909 E Chevy Chase Dr Unit 9
- 612 Alta Vista Dr
- 719-729 E Chevy Chase Dr Unit 719 #C
- 1270 Boynton St Unit 2
- 4049 W Avenue 40
- 809 S Adams St Unit 4
- 3407 Drew St Unit 5
- 904 E Windsor Rd Unit 103
- 600 E Chevy Chase Dr Unit G
- 3090 Weldon Ave Unit 4
- 818 E Windsor Rd
- 1253 Boynton St
- 3332 Drew St Unit 3
