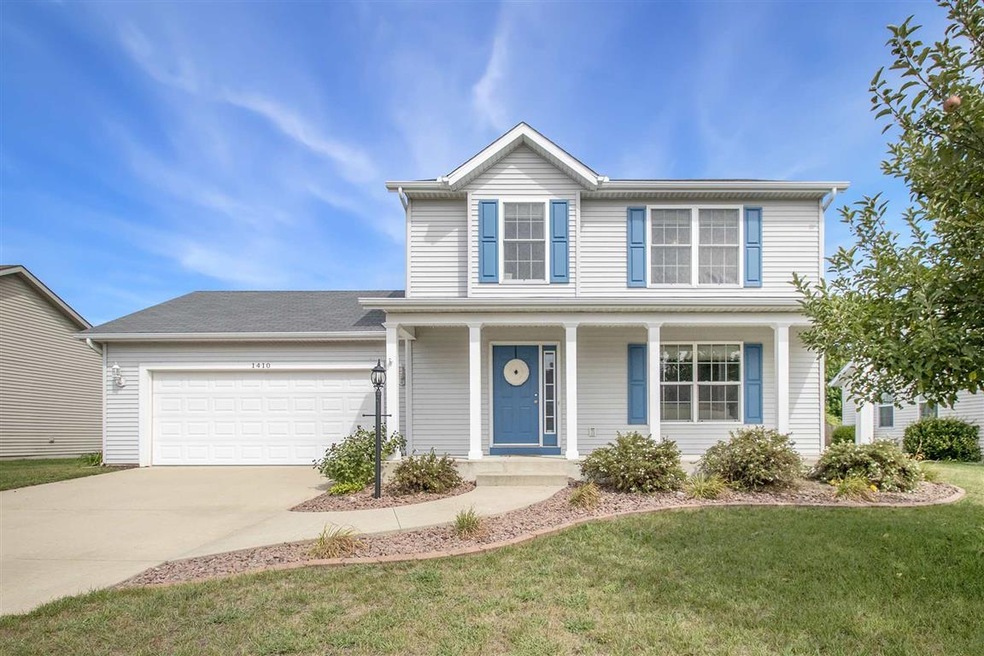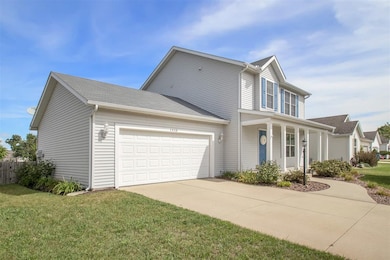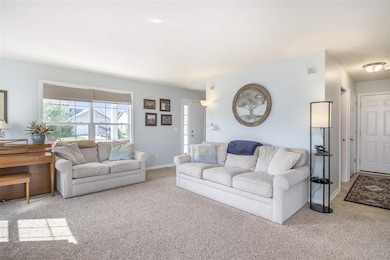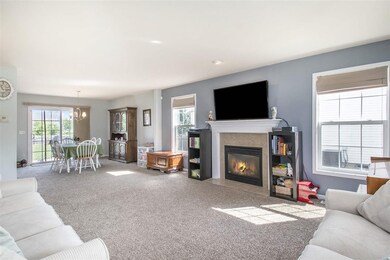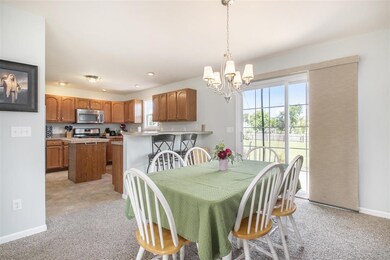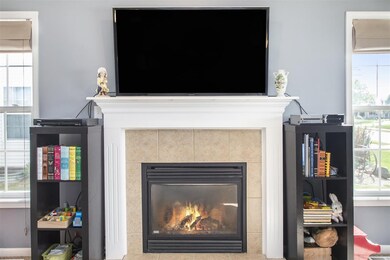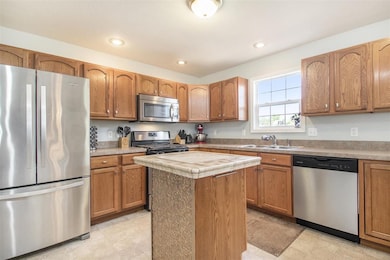
1410 Starlite Trail Dr Osceola, IN 46561
Estimated Value: $334,845 - $358,000
Highlights
- Traditional Architecture
- Whirlpool Bathtub
- Eat-In Kitchen
- Moran Elementary School Rated A-
- 2 Car Attached Garage
- Double Pane Windows
About This Home
As of October 2020Easy to Enjoy! This darling 3 bedroom 2.5 bath is waiting for you. Foyer opens to comfortable living room, complete with gas fireplace. Impressive kitchen size is perfect for the cook. Plenty of counter space and cabinets. Includes pantry, breakfast bar and island. Wide stairs to upper level. Laundry conveniently located in hallway. Master bedroom has walk-in closet, and jetted tub in bath. Want time to yourself? Finished basement with egress window allows for either office, gym or theater. Extra garage lighting for the do-it-yourselfer. Homeowner had 4 ft. backyard fence professionally installed. Owner is related to listing agent. Relocation.
Home Details
Home Type
- Single Family
Est. Annual Taxes
- $1,867
Year Built
- Built in 2006
Lot Details
- 10,498 Sq Ft Lot
- Lot Dimensions are 70 x 150
- Privacy Fence
- Landscaped
- Sloped Lot
Parking
- 2 Car Attached Garage
- Garage Door Opener
- Driveway
Home Design
- Traditional Architecture
- Poured Concrete
- Shingle Roof
- Vinyl Construction Material
Interior Spaces
- 2-Story Property
- Ceiling Fan
- Self Contained Fireplace Unit Or Insert
- Screen For Fireplace
- Double Pane Windows
- Insulated Doors
- Entrance Foyer
- Living Room with Fireplace
- Storage In Attic
- Gas And Electric Dryer Hookup
Kitchen
- Eat-In Kitchen
- Kitchen Island
- Laminate Countertops
- Disposal
Flooring
- Carpet
- Laminate
Bedrooms and Bathrooms
- 3 Bedrooms
- Walk-In Closet
- Whirlpool Bathtub
- Bathtub With Separate Shower Stall
Basement
- Basement Fills Entire Space Under The House
- Sump Pump
- 2 Bedrooms in Basement
Home Security
- Home Security System
- Fire and Smoke Detector
Schools
- Moran Elementary School
- Grissom Middle School
- Penn High School
Utilities
- Central Air
- High-Efficiency Furnace
- Heating System Uses Gas
Additional Features
- Patio
- Suburban Location
Listing and Financial Details
- Assessor Parcel Number 71-10-08-451-058.000-030
Ownership History
Purchase Details
Home Financials for this Owner
Home Financials are based on the most recent Mortgage that was taken out on this home.Purchase Details
Home Financials for this Owner
Home Financials are based on the most recent Mortgage that was taken out on this home.Purchase Details
Home Financials for this Owner
Home Financials are based on the most recent Mortgage that was taken out on this home.Purchase Details
Similar Homes in Osceola, IN
Home Values in the Area
Average Home Value in this Area
Purchase History
| Date | Buyer | Sale Price | Title Company |
|---|---|---|---|
| Brown Drew | -- | None Available | |
| Felts Braxton L | -- | Fidelity National Title | |
| Ropp Melissa J | -- | None Available | |
| Cleland Builders Incorporated | -- | None Available |
Mortgage History
| Date | Status | Borrower | Loan Amount |
|---|---|---|---|
| Open | Brown Drew | $189,600 | |
| Previous Owner | Felts Braxton L | $178,600 | |
| Previous Owner | Ropp Melissa J | $135,000 | |
| Previous Owner | Ropp Melissa J | $122,000 |
Property History
| Date | Event | Price | Change | Sq Ft Price |
|---|---|---|---|---|
| 10/06/2020 10/06/20 | Sold | $237,000 | +3.0% | $105 / Sq Ft |
| 09/10/2020 09/10/20 | Pending | -- | -- | -- |
| 09/04/2020 09/04/20 | For Sale | $230,000 | +22.3% | $102 / Sq Ft |
| 04/14/2016 04/14/16 | Sold | $188,000 | +1.1% | $83 / Sq Ft |
| 03/18/2016 03/18/16 | Pending | -- | -- | -- |
| 03/16/2016 03/16/16 | For Sale | $186,000 | -- | $82 / Sq Ft |
Tax History Compared to Growth
Tax History
| Year | Tax Paid | Tax Assessment Tax Assessment Total Assessment is a certain percentage of the fair market value that is determined by local assessors to be the total taxable value of land and additions on the property. | Land | Improvement |
|---|---|---|---|---|
| 2024 | $2,755 | $288,900 | $68,700 | $220,200 |
| 2023 | $2,746 | $292,100 | $68,700 | $223,400 |
| 2022 | $2,947 | $294,700 | $68,700 | $226,000 |
| 2021 | $2,313 | $230,400 | $22,800 | $207,600 |
| 2020 | $2,095 | $208,600 | $22,300 | $186,300 |
| 2019 | $1,876 | $186,700 | $19,800 | $166,900 |
| 2018 | $1,712 | $179,200 | $18,300 | $160,900 |
| 2017 | $1,667 | $183,800 | $28,300 | $155,500 |
| 2016 | $1,377 | $157,200 | $24,000 | $133,200 |
| 2014 | $1,443 | $156,500 | $24,000 | $132,500 |
Agents Affiliated with this Home
-
Deborah Crowder

Seller's Agent in 2020
Deborah Crowder
At Home Realty Group
(574) 514-7650
125 Total Sales
-
Drew Overmyer

Buyer's Agent in 2020
Drew Overmyer
At Home Realty Group
(574) 299-3184
569 Total Sales
-
Lance Roush

Seller's Agent in 2016
Lance Roush
RE/MAX
(574) 968-4244
155 Total Sales
Map
Source: Indiana Regional MLS
MLS Number: 202035503
APN: 71-10-08-451-058.000-030
- 501 Shepherds Cove Dr
- 512 Shepherds Cove Dr
- 416 Champery Dr
- 1405 Angelfield Trail
- 1409 Wilderness Tr
- 1401 Wilderness Tr
- 500 Sky Valley Ct
- 11270 Albany Ridge Dr
- 1620 Sky Valley Ct
- 1617 Cobble Hills Dr
- 1635 Cobble Hills Dr
- 56226 Tanglewood Ln
- 536 Garfield St
- 11544 Lincolnway
- VL Douglas - Lot 1 Bend
- 56144 Buckeye Rd
- 11508 New Trails Dr
- 11024 Bayou Ct
- 616 Misty Harbour Ct
- 202 N Erie St
- 1410 Starlite Trail Dr
- 1412 Starlite Trail Dr
- 510 Shepherds Way
- 1406 Starlite Trail Dr
- 1414 Starlite Trail Dr
- 432 Shepherds Way
- 509 Eagle Pass Dr
- 1411 Starlite Trail Dr
- 1409 Starlite Trail Dr
- 1413 Starlite Trail Dr
- 1415 Starlite Trail Dr
- 511 Eagle Pass Dr
- 508 Shepherds Way
- 1405 Starlite Trail Dr
- 512 Shepherds Way
- 507 Shepherds Way
- 1411 Eagle Run Dr
- 509 Shepherds Way
- 505 Shepherds Way
- 506 Eagle Pass Dr
