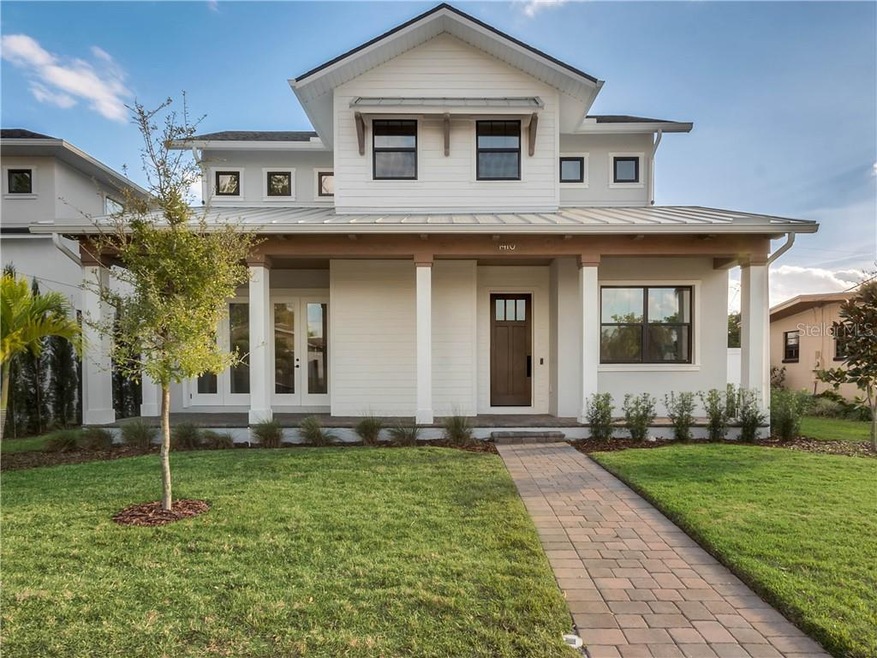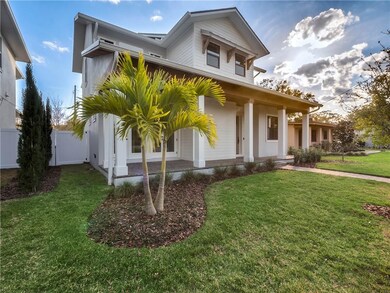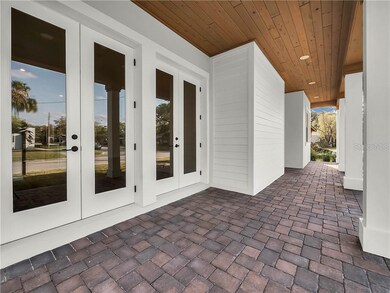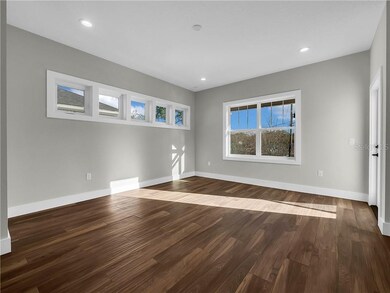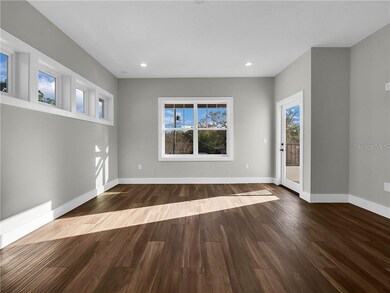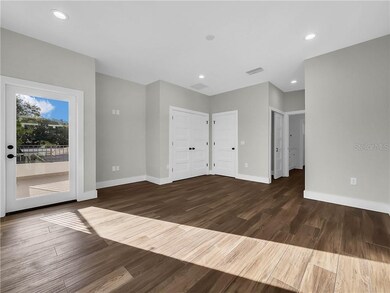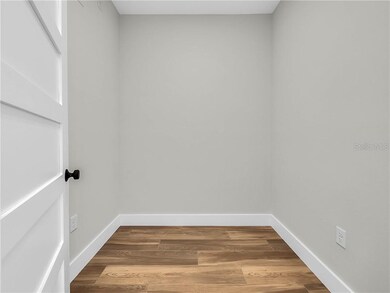
1410 W New Hampshire St Orlando, FL 32804
College Park NeighborhoodHighlights
- New Construction
- Wine Refrigerator
- Balcony
- Wood Flooring
- No HOA
- 3-minute walk to Guernsey Park
About This Home
As of August 2020Enjoy this NEW 2-story contemporary Farmhouse style, open floor plan home, located in the heart of College Park. This excellent neighborhood is just minutes from Downtown Orlando and the Dr. Phillips Performing Arts Center, Winter Park, hospitals, shops, restaurants, golf courses & more. This beautiful property is a stunning home that features stem wall construction, 3 bedrooms, 3 full baths, den/extra bedroom, office/dining room front balcony and second floor master bedroom balcony, plus a Ton of upgrades: kitchen with all appliances, gas range and high capacity gas water heater, quartz countertops, exquisite wood staircase, double insulated laundry room in the second floor, high energy efficient windows, spray foam insulation throughout, full lighting upgrade package, insulated/dry-walled attached double car garage with epoxy flooring and electric car charging outlet, 8’ doors, high ceilings, high-quality floor tile, freestanding soaking tub and shower in the master bath with a double sink vanity and great size walk-in closet space! Open plan first floor, landscaped yard with irrigation system. A lot of closet and attic space, pre-wired for surround sound in living area and cable/internet in all rooms with Ring doorbell and electronic main door lock. If you love to entertain, this home is for you!!!
Last Agent to Sell the Property
GLASBRIDGE LLC License #3300675 Listed on: 02/15/2020
Home Details
Home Type
- Single Family
Est. Annual Taxes
- $3,446
Year Built
- Built in 2019 | New Construction
Lot Details
- 4,917 Sq Ft Lot
- North Facing Home
- Irrigation
- Property is zoned R-1/T
Parking
- 2 Car Attached Garage
Home Design
- 2,217 Sq Ft Home
- Bi-Level Home
- Stem Wall Foundation
- Shingle Roof
- Metal Roof
- Block Exterior
Kitchen
- Range with Range Hood
- Microwave
- Dishwasher
- Wine Refrigerator
- Disposal
Flooring
- Wood
- Ceramic Tile
Bedrooms and Bathrooms
- 3 Bedrooms
- Walk-In Closet
- 3 Full Bathrooms
Outdoor Features
- Balcony
Utilities
- Central Air
- Heating System Uses Natural Gas
- Natural Gas Connected
- Gas Water Heater
- Cable TV Available
Community Details
- No Home Owners Association
- Built by Edgewater Interiors, LLC
- Country Club Addition G/110 Lot 170 1776 Subdivision, Farm House Style Floorplan
Listing and Financial Details
- Visit Down Payment Resource Website
- Legal Lot and Block 170 / 012600
- Assessor Parcel Number 22-22-29-1776-01-700
Similar Homes in the area
Home Values in the Area
Average Home Value in this Area
Property History
| Date | Event | Price | Change | Sq Ft Price |
|---|---|---|---|---|
| 07/14/2025 07/14/25 | Pending | -- | -- | -- |
| 06/26/2025 06/26/25 | For Sale | $875,000 | +37.8% | $395 / Sq Ft |
| 08/19/2020 08/19/20 | Sold | $635,000 | -2.2% | $286 / Sq Ft |
| 07/11/2020 07/11/20 | Pending | -- | -- | -- |
| 02/14/2020 02/14/20 | For Sale | $649,000 | +147.7% | $293 / Sq Ft |
| 07/13/2017 07/13/17 | Off Market | $262,000 | -- | -- |
| 04/12/2017 04/12/17 | Sold | $262,000 | -2.6% | $256 / Sq Ft |
| 03/29/2017 03/29/17 | Pending | -- | -- | -- |
| 03/04/2017 03/04/17 | For Sale | $269,000 | -- | $262 / Sq Ft |
Tax History Compared to Growth
Tax History
| Year | Tax Paid | Tax Assessment Tax Assessment Total Assessment is a certain percentage of the fair market value that is determined by local assessors to be the total taxable value of land and additions on the property. | Land | Improvement |
|---|---|---|---|---|
| 2025 | $10,761 | $643,030 | -- | -- |
| 2024 | $10,348 | $643,030 | -- | -- |
| 2023 | $10,348 | $606,707 | $0 | $0 |
| 2022 | $10,061 | $589,036 | $0 | $0 |
| 2021 | $9,912 | $571,880 | $170,000 | $401,880 |
| 2020 | $3,154 | $170,000 | $170,000 | $0 |
| 2019 | $3,446 | $179,900 | $179,900 | $0 |
| 2018 | $2,249 | $115,000 | $115,000 | $0 |
| 2017 | $3,550 | $189,328 | $130,000 | $59,328 |
| 2016 | $3,348 | $178,120 | $120,000 | $58,120 |
Agents Affiliated with this Home
-
Bryan Burns

Seller's Agent in 2025
Bryan Burns
RE/MAX
(407) 704-9706
99 Total Sales
-
Austin Wittman

Buyer's Agent in 2025
Austin Wittman
CHARLES RUTENBERG REALTY ORLANDO
(407) 222-0340
1 in this area
15 Total Sales
-
Yasmin Sanchez

Seller's Agent in 2020
Yasmin Sanchez
GLASBRIDGE LLC
(787) 466-2004
1 in this area
19 Total Sales
-
Nicole Rader

Buyer's Agent in 2020
Nicole Rader
MAINFRAME REAL ESTATE
(407) 484-4743
3 in this area
58 Total Sales
-
Chris Quarles

Seller's Agent in 2017
Chris Quarles
CHRIS QUARLES PROPERTIES LLC
(321) 303-1469
2 in this area
21 Total Sales
Map
Source: Stellar MLS
MLS Number: S5030350
APN: 22-2229-1776-01-700
- 1414 W New Hampshire St
- 1803 Florinda Dr
- 1402 Stetson St
- 1441 Dann St
- 1440 Dann St
- 1606 Hart Ln
- 1333 W Yale St
- 1425 W Yale St
- 1309 W Yale St
- 1330 W Harvard St
- 1216 W Yale St
- 1129 Stetson St
- 1641 Glen Eagles Way
- 1225 Golfview St
- 1609 Glen Eagles Way
- 1111 Guernsey St
- 1769 Turnberry Terrace
- 1127 W Harvard St
- 1222 Golfview St
- 1012 W New Hampshire St
