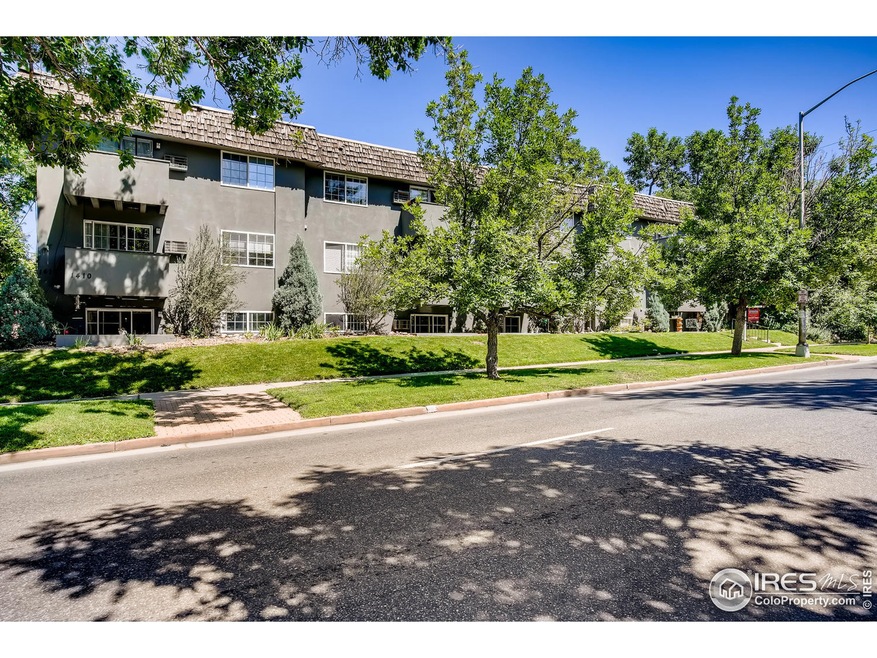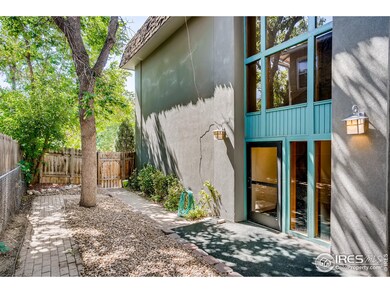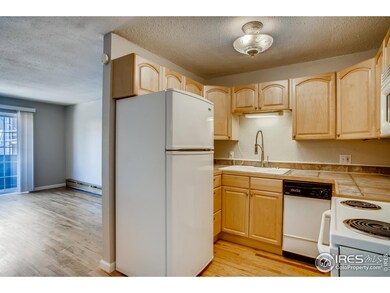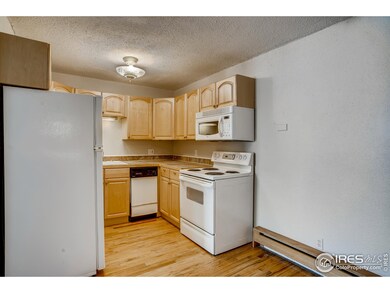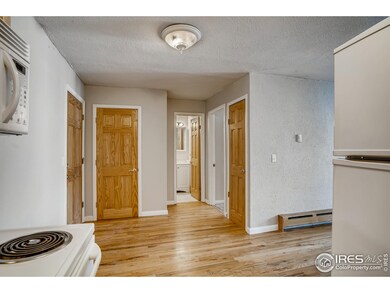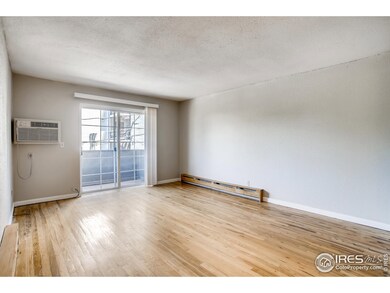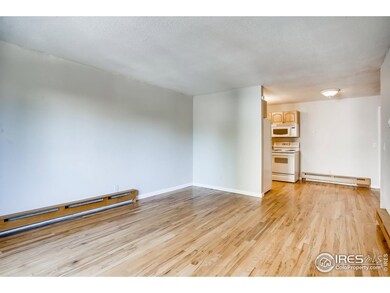
1410 York St Unit 31 Denver, CO 80206
Congress Park NeighborhoodEstimated Value: $259,014 - $269,000
Highlights
- Wood Flooring
- End Unit
- Baseboard Heating
- Bromwell Elementary School Rated A-
- Air Conditioning
- Laundry Facilities
About This Home
As of July 2020This rare 1 bed/1 bath condo is a charming starter in Congress Park with close proximity to City Park! Hardwood floors with carpeted bedroom and tiled bath, TOP FLOOR, END UNIT on East Side of the building a great place to come home to! Conveniently located downtown walking distance to too many amenities to list! Interior entry makes this a quiet, safe, enjoyable place to come home to! Ceiling scraped/textured/painted along with the bathroom being recently renovated make this home move in ready!
Last Agent to Sell the Property
David Killinger
LoKation Real Estate Listed on: 07/06/2020

Last Buyer's Agent
Non-IRES Agent
Non-IRES
Townhouse Details
Home Type
- Townhome
Est. Annual Taxes
- $1,168
Year Built
- Built in 1975
Lot Details
- End Unit
HOA Fees
- $248 Monthly HOA Fees
Home Design
- Wood Frame Construction
- Composition Roof
- Stucco
Interior Spaces
- 570 Sq Ft Home
- 3-Story Property
- Window Treatments
Kitchen
- Self-Cleaning Oven
- Dishwasher
Flooring
- Wood
- Carpet
Bedrooms and Bathrooms
- 1 Bedroom
- 1 Full Bathroom
Schools
- Bromwell Elementary School
- Morey Middle School
- East High School
Utilities
- Air Conditioning
- Baseboard Heating
- Cable TV Available
Listing and Financial Details
- Assessor Parcel Number 501209062
Community Details
Overview
- Association fees include common amenities, trash, snow removal, ground maintenance, management, water/sewer, hazard insurance
- Congress Park Subdivision
Amenities
- Laundry Facilities
Ownership History
Purchase Details
Home Financials for this Owner
Home Financials are based on the most recent Mortgage that was taken out on this home.Purchase Details
Home Financials for this Owner
Home Financials are based on the most recent Mortgage that was taken out on this home.Purchase Details
Purchase Details
Purchase Details
Home Financials for this Owner
Home Financials are based on the most recent Mortgage that was taken out on this home.Purchase Details
Home Financials for this Owner
Home Financials are based on the most recent Mortgage that was taken out on this home.Similar Homes in Denver, CO
Home Values in the Area
Average Home Value in this Area
Purchase History
| Date | Buyer | Sale Price | Title Company |
|---|---|---|---|
| Lokey Hana | $215,000 | Canyon Title | |
| Vaccarelli Joseph | $70,000 | Ats | |
| Secretary Of Housing & Urban Development | -- | None Available | |
| Jpmorgan Chase Bank National Association | -- | None Available | |
| Johnson Stephanie K | $109,310 | Security Title | |
| Smeator Angela M | $105,900 | -- |
Mortgage History
| Date | Status | Borrower | Loan Amount |
|---|---|---|---|
| Open | Lokey Hana | $204,250 | |
| Previous Owner | Vaccarelli Joseph | $54,985 | |
| Previous Owner | Johnson Stephanie K | $106,030 | |
| Previous Owner | Smeator Angela M | $100,605 |
Property History
| Date | Event | Price | Change | Sq Ft Price |
|---|---|---|---|---|
| 10/28/2020 10/28/20 | Off Market | $215,000 | -- | -- |
| 07/28/2020 07/28/20 | Sold | $215,000 | 0.0% | $377 / Sq Ft |
| 07/07/2020 07/07/20 | Pending | -- | -- | -- |
| 07/06/2020 07/06/20 | For Sale | $214,990 | -- | $377 / Sq Ft |
Tax History Compared to Growth
Tax History
| Year | Tax Paid | Tax Assessment Tax Assessment Total Assessment is a certain percentage of the fair market value that is determined by local assessors to be the total taxable value of land and additions on the property. | Land | Improvement |
|---|---|---|---|---|
| 2024 | $1,116 | $14,090 | $2,530 | $11,560 |
| 2023 | $1,092 | $14,090 | $2,530 | $11,560 |
| 2022 | $1,237 | $15,560 | $2,470 | $13,090 |
| 2021 | $1,237 | $16,010 | $2,540 | $13,470 |
| 2020 | $1,201 | $16,190 | $2,140 | $14,050 |
| 2019 | $1,168 | $16,190 | $2,140 | $14,050 |
| 2018 | $1,013 | $13,100 | $1,520 | $11,580 |
| 2017 | $1,010 | $13,100 | $1,520 | $11,580 |
| 2016 | $762 | $9,350 | $1,234 | $8,116 |
| 2015 | $730 | $9,350 | $1,234 | $8,116 |
| 2014 | $447 | $5,380 | $1,226 | $4,154 |
Agents Affiliated with this Home
-

Seller's Agent in 2020
David Killinger
LoKation Real Estate
(720) 340-6246
1 in this area
30 Total Sales
-
N
Buyer's Agent in 2020
Non-IRES Agent
CO_IRES
Map
Source: IRES MLS
MLS Number: 917295
APN: 5012-09-062
- 1410 York St Unit 17
- 1372 Gaylord St Unit 4
- 1350 Josephine St Unit 508
- 1350 Josephine St Unit 307
- 1350 Josephine St Unit 502
- 1350 Josephine St Unit 403
- 1350 Josephine St Unit 401
- 1437 Columbine St
- 1365 Columbine St Unit 204
- 1365 Columbine St Unit 501
- 1355 Gaylord St Unit 6
- 2115 E 14th Ave Unit 8
- 1410 Vine St Unit 3
- 1410 Vine St Unit 1
- 1423 Elizabeth St
- 1315 Gaylord St
- 1260 York St Unit 204
- 1260 York St Unit 102
- 1260 York St Unit 105
- 1453 Vine St
- 1410 York St Unit 16
- 1410 York St Unit 37
- 1410 York St Unit 36
- 1410 York St Unit 34
- 1410 York St Unit 33
- 1410 York St Unit 32
- 1410 York St Unit 31
- 1410 York St Unit 30
- 1410 York St Unit 27
- 1410 York St Unit 26
- 1410 York St Unit 25
- 1410 York St Unit 24
- 1410 York St Unit 23
- 1410 York St Unit 22
- 1410 York St Unit 21
- 1410 York St
- 1410 York St
- 1410 York St Unit 21
- 1410 York St Unit 14
- 1410 York St Unit 13
