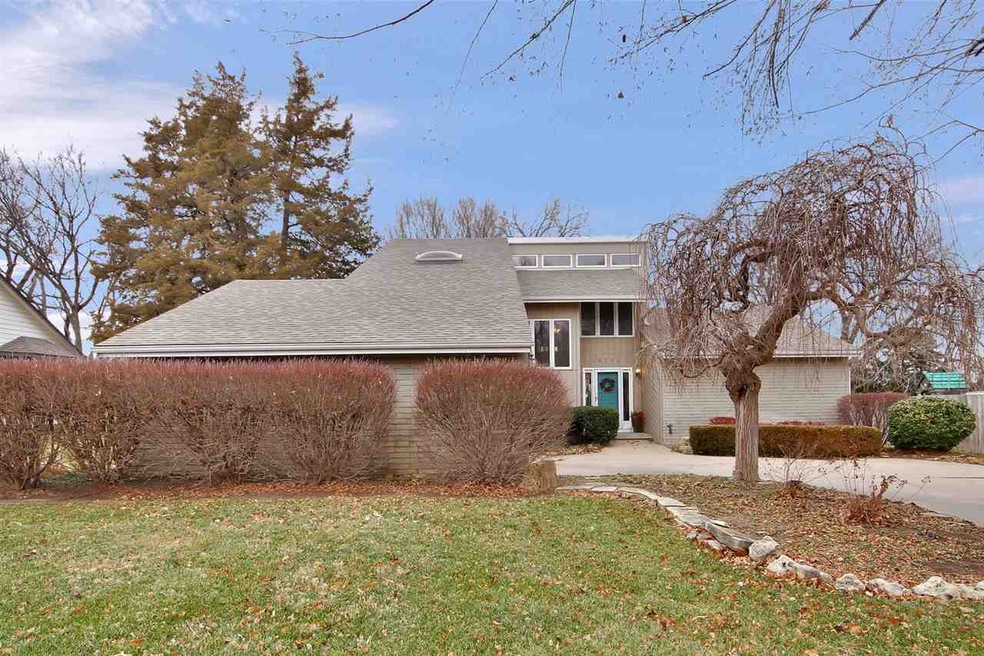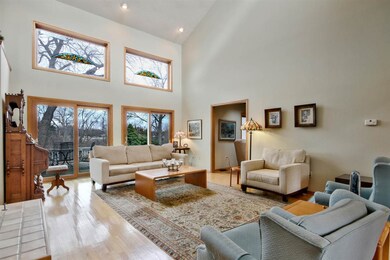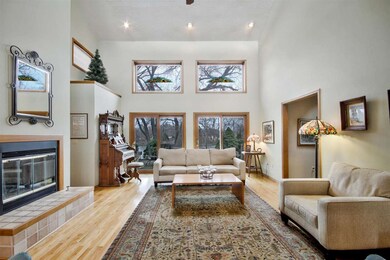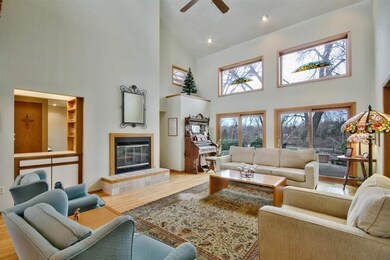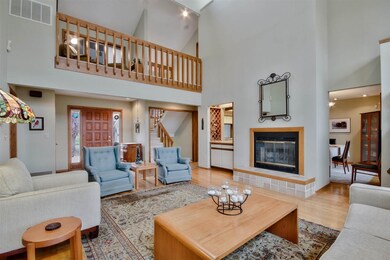
14100 E Lakeview Dr Wichita, KS 67230
Estimated Value: $320,543 - $336,000
Highlights
- Waterfront
- Fireplace in Primary Bedroom
- Contemporary Architecture
- Community Lake
- Deck
- Pond
About This Home
As of April 2019What a fantastic location. Colorado-contemporary home with lake views from almost every room. A “home” in every sense of the word, imagine the picnics and celebrations to plan and enjoy. Main floor features living room, den and dining room with expansive water views. Den has wall of built-in bookshelves and a lovely wood vaulted ceiling with sky lights. Kitchen is U-shaped with lots of storage, newer appliance and it’s joined by the breakfast room. A wood-burning fireplace anchors the living areas. Dry bar pass-through connects kitchen and living room, perfect for entertaining. Additionally, there’s a bedroom and bath to round out the main floor. Upstairs find a large master with the 2nd fireplace, a balcony view of the lake, master bath with heated tub, shower, double sinks and a walk-in closet. Enjoy the cozy loft, great for a reading nook. Basement is divided into two very large family/rec areas with egress windows and a built-in bookcase. The 3rd bedroom/bath is downstairs as well. An expansive tiered deck flanks the rear of the home for year-round enjoyment of the shady lake scenery. Garage is over-sized with tons of built-in storage. Newer windows with interior shades. Well-maintained by owners of almost twenty years. Sellers will grant a $5000 decorating allowance to buyer with an acceptable offer
Last Agent to Sell the Property
Berkshire Hathaway PenFed Realty License #BR00230451 Listed on: 01/16/2019
Home Details
Home Type
- Single Family
Est. Annual Taxes
- $2,900
Year Built
- Built in 1983
Lot Details
- 0.39 Acre Lot
- Waterfront
- Sprinkler System
- Wooded Lot
HOA Fees
- $8 Monthly HOA Fees
Home Design
- Contemporary Architecture
- Frame Construction
- Composition Roof
Interior Spaces
- 1.5-Story Property
- Vaulted Ceiling
- Ceiling Fan
- Skylights
- Multiple Fireplaces
- Wood Burning Fireplace
- Attached Fireplace Door
- Window Treatments
- Family Room
- Living Room with Fireplace
- Formal Dining Room
- Game Room
- Wood Flooring
- Storm Windows
- Laundry on main level
Kitchen
- Oven or Range
- Microwave
- Dishwasher
- Disposal
Bedrooms and Bathrooms
- 3 Bedrooms
- Fireplace in Primary Bedroom
- Walk-In Closet
- 3 Full Bathrooms
- Dual Vanity Sinks in Primary Bathroom
- Bathtub and Shower Combination in Primary Bathroom
Finished Basement
- Basement Fills Entire Space Under The House
- Bedroom in Basement
- Finished Basement Bathroom
- Natural lighting in basement
Parking
- 2 Car Attached Garage
- Oversized Parking
- Side Facing Garage
- Garage Door Opener
Outdoor Features
- Pond
- Deck
- Covered patio or porch
- Rain Gutters
Schools
- Christa Mcauliffe Elementary School
- Christa Mcauliffe Academy K-8 Middle School
- Southeast High School
Utilities
- Forced Air Heating and Cooling System
- Heating System Uses Gas
Community Details
- Association fees include gen. upkeep for common ar
- Springdale Lakes Subdivision
- Community Lake
Listing and Financial Details
- Assessor Parcel Number 20173-117-26-0-11-01-013.00
Ownership History
Purchase Details
Home Financials for this Owner
Home Financials are based on the most recent Mortgage that was taken out on this home.Purchase Details
Purchase Details
Home Financials for this Owner
Home Financials are based on the most recent Mortgage that was taken out on this home.Similar Homes in the area
Home Values in the Area
Average Home Value in this Area
Purchase History
| Date | Buyer | Sale Price | Title Company |
|---|---|---|---|
| Reynolds Larry D | $206,000 | Security 1St Title Llc | |
| Boughton Patricia A | -- | -- | |
| Boughton Harrison C | -- | -- |
Mortgage History
| Date | Status | Borrower | Loan Amount |
|---|---|---|---|
| Open | Reynolds Larry D | $100,000 | |
| Previous Owner | Boughton Harrison C | $140,000 |
Property History
| Date | Event | Price | Change | Sq Ft Price |
|---|---|---|---|---|
| 04/30/2019 04/30/19 | Sold | -- | -- | -- |
| 03/01/2019 03/01/19 | Pending | -- | -- | -- |
| 01/16/2019 01/16/19 | For Sale | $219,000 | -- | $72 / Sq Ft |
Tax History Compared to Growth
Tax History
| Year | Tax Paid | Tax Assessment Tax Assessment Total Assessment is a certain percentage of the fair market value that is determined by local assessors to be the total taxable value of land and additions on the property. | Land | Improvement |
|---|---|---|---|---|
| 2023 | $3,156 | $25,724 | $6,532 | $19,192 |
| 2022 | $2,878 | $25,724 | $6,164 | $19,560 |
| 2021 | $2,888 | $25,047 | $4,324 | $20,723 |
| 2020 | $2,882 | $25,047 | $4,324 | $20,723 |
| 2019 | $2,986 | $25,898 | $4,324 | $21,574 |
| 2018 | $2,907 | $25,139 | $4,324 | $20,815 |
| 2017 | $2,909 | $0 | $0 | $0 |
| 2016 | $2,819 | $0 | $0 | $0 |
| 2015 | $2,809 | $0 | $0 | $0 |
| 2014 | $2,839 | $0 | $0 | $0 |
Agents Affiliated with this Home
-
Linda Nugent

Seller's Agent in 2019
Linda Nugent
Berkshire Hathaway PenFed Realty
(316) 655-2656
115 Total Sales
-
Phillip Solorio

Buyer's Agent in 2019
Phillip Solorio
Sundgren Realty
(316) 323-0218
255 Total Sales
Map
Source: South Central Kansas MLS
MLS Number: 561281
APN: 117-26-0-11-01-013.00
- 13930 E Lakeview Dr
- 14329 E Spring Creek Dr
- 14011 E Watson St
- 2704 S Clear Creek St
- 2640 S Clear Creek St
- 2621 S Clear Creek St
- 13809 E Morris St
- 832 S Glen Wood Ct
- 14303 E Laguna Ct
- 14315 E Laguna Ct
- 13413 E Gilbert St
- 13409 E Gilbert St
- 13920 E Bayley Cir
- 00000 E Spring Valley St
- 13207 E Spring Valley St
- 948 S Sandalwood St
- 13110 E Spring Valley St
- 13109 E Spring Valley St
- 13106 E Spring Valley St
- 13102 E Spring Valley St
- 14100 E Lakeview Dr
- 14110 E Lakeview Dr
- 14030 E Lakeview Dr
- 14118 E Lakeview Dr
- 14121 E Lakeview Dr
- 14126 E Lakeview Dr
- 14010 E Lakeview Dr
- 14101 E Lakeview Ct
- 14109 E Lakeview Ct
- 14131 E Lakeview Dr
- 14019 E Lakeview Dr
- 14103 E Lakeview Ct
- 14000 E Lakeview Dr
- 14107 E Lakeview Ct
- 14009 E Lakeview Dr
- 829 S Creekside Ln
- 14200 E Lakeview Dr
- 14001 E Lakeview Dr
- 839 S Creekside Ln
- 14209 E Lakeview Dr
