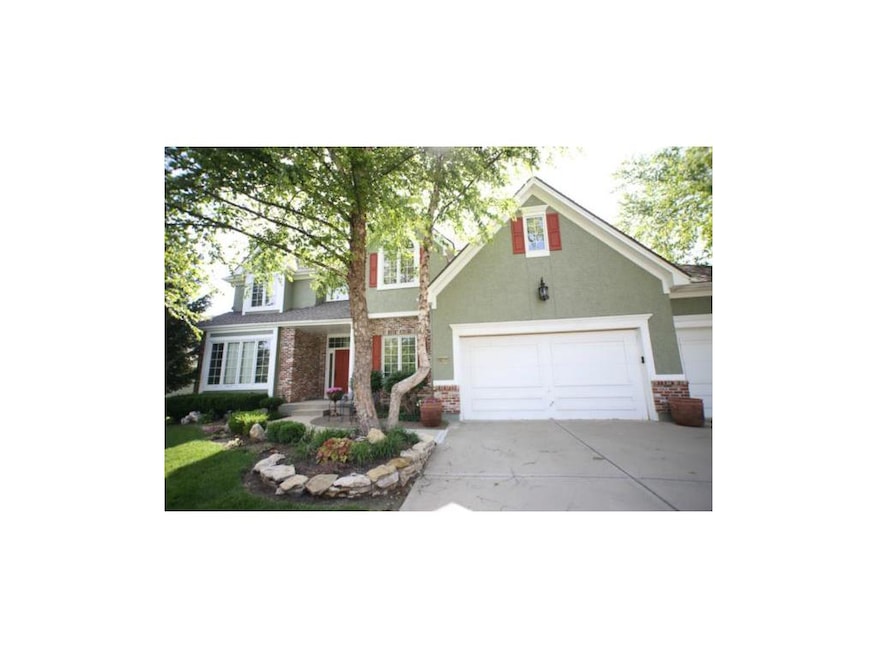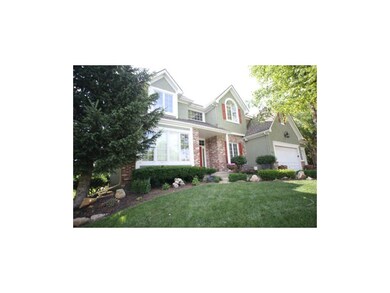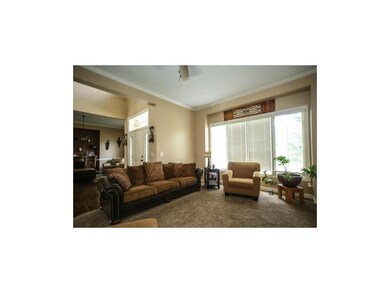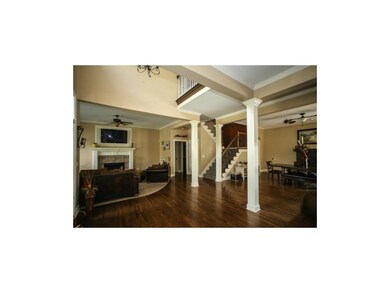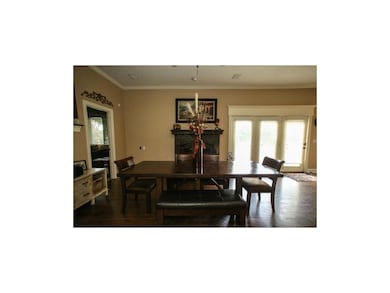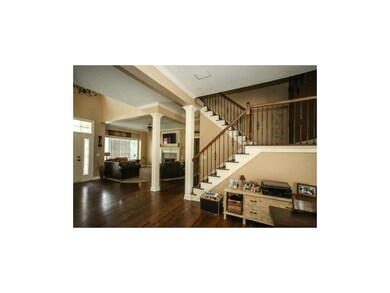
14100 Granada Rd Overland Park, KS 66224
Highlights
- Deck
- Living Room with Fireplace
- Traditional Architecture
- Prairie Star Elementary School Rated A
- Vaulted Ceiling
- Wood Flooring
About This Home
As of October 2021FIXER UPPER! Fantastic opportunity in Worthington. Priced $100,00 below neighborhood average. This unique 2 sty has an open floor plan, oversized BRs, den, woodburning fireplace, tons of storage space, sprinkler system, large outdoor entertainment area, huge yard & super close to community pool. Basement has 2 daylight windows, stubbed for a bath & partially framed. Newer roof, newer deck addition & outdoor kitchen started. Needs cosmetic updating, at this price w/repairs you would have instant equity.
Last Agent to Sell the Property
Platinum Realty LLC License #SP00234748 Listed on: 06/16/2014

Home Details
Home Type
- Single Family
Est. Annual Taxes
- $5,297
Year Built
- Built in 1998
Lot Details
- Sprinkler System
- Many Trees
HOA Fees
- $79 Monthly HOA Fees
Parking
- 3 Car Attached Garage
- Front Facing Garage
- Garage Door Opener
Home Design
- Traditional Architecture
- Fixer Upper
- Brick Frame
- Composition Roof
- Stucco
Interior Spaces
- Wet Bar: Carpet, Cathedral/Vaulted Ceiling, Ceiling Fan(s), Fireplace, Hardwood, Shades/Blinds, Walk-In Closet(s), Kitchen Island, Pantry
- Central Vacuum
- Built-In Features: Carpet, Cathedral/Vaulted Ceiling, Ceiling Fan(s), Fireplace, Hardwood, Shades/Blinds, Walk-In Closet(s), Kitchen Island, Pantry
- Vaulted Ceiling
- Ceiling Fan: Carpet, Cathedral/Vaulted Ceiling, Ceiling Fan(s), Fireplace, Hardwood, Shades/Blinds, Walk-In Closet(s), Kitchen Island, Pantry
- Skylights
- Wood Burning Fireplace
- Gas Fireplace
- Thermal Windows
- Shades
- Plantation Shutters
- Drapes & Rods
- Great Room
- Living Room with Fireplace
- 2 Fireplaces
- Sitting Room
- Formal Dining Room
- Den
- Fire and Smoke Detector
Kitchen
- Breakfast Room
- Built-In Range
- Dishwasher
- Kitchen Island
- Granite Countertops
- Laminate Countertops
- Disposal
Flooring
- Wood
- Wall to Wall Carpet
- Linoleum
- Laminate
- Stone
- Ceramic Tile
- Luxury Vinyl Plank Tile
- Luxury Vinyl Tile
Bedrooms and Bathrooms
- 4 Bedrooms
- Cedar Closet: Carpet, Cathedral/Vaulted Ceiling, Ceiling Fan(s), Fireplace, Hardwood, Shades/Blinds, Walk-In Closet(s), Kitchen Island, Pantry
- Walk-In Closet: Carpet, Cathedral/Vaulted Ceiling, Ceiling Fan(s), Fireplace, Hardwood, Shades/Blinds, Walk-In Closet(s), Kitchen Island, Pantry
- Double Vanity
- Whirlpool Bathtub
- Carpet
Laundry
- Laundry Room
- Laundry on main level
Basement
- Basement Fills Entire Space Under The House
- Stubbed For A Bathroom
- Natural lighting in basement
Outdoor Features
- Deck
- Enclosed patio or porch
Schools
- Prairie Star Elementary School
- Blue Valley High School
Additional Features
- City Lot
- Forced Air Heating and Cooling System
Listing and Financial Details
- Exclusions: See Seller's Disc
- Assessor Parcel Number HP99990000 0080
Community Details
Overview
- Association fees include trash pick up
- Worthington Subdivision
Recreation
- Community Pool
- Trails
Ownership History
Purchase Details
Home Financials for this Owner
Home Financials are based on the most recent Mortgage that was taken out on this home.Purchase Details
Home Financials for this Owner
Home Financials are based on the most recent Mortgage that was taken out on this home.Purchase Details
Home Financials for this Owner
Home Financials are based on the most recent Mortgage that was taken out on this home.Purchase Details
Home Financials for this Owner
Home Financials are based on the most recent Mortgage that was taken out on this home.Purchase Details
Home Financials for this Owner
Home Financials are based on the most recent Mortgage that was taken out on this home.Similar Homes in Overland Park, KS
Home Values in the Area
Average Home Value in this Area
Purchase History
| Date | Type | Sale Price | Title Company |
|---|---|---|---|
| Warranty Deed | -- | First American Title | |
| Warranty Deed | $361,000 | None Available | |
| Warranty Deed | -- | Alpha Title Llc | |
| Sheriffs Deed | $251,140 | None Available | |
| Warranty Deed | -- | Multiple |
Mortgage History
| Date | Status | Loan Amount | Loan Type |
|---|---|---|---|
| Open | $477,000 | New Conventional | |
| Previous Owner | $360,500 | New Conventional | |
| Previous Owner | $355,000 | Future Advance Clause Open End Mortgage | |
| Previous Owner | $336,144 | Unknown | |
| Previous Owner | $2,724 | Unknown | |
| Previous Owner | $332,975 | No Value Available |
Property History
| Date | Event | Price | Change | Sq Ft Price |
|---|---|---|---|---|
| 10/22/2021 10/22/21 | Sold | -- | -- | -- |
| 08/10/2021 08/10/21 | Pending | -- | -- | -- |
| 07/28/2021 07/28/21 | Price Changed | $570,000 | -0.9% | $114 / Sq Ft |
| 07/20/2021 07/20/21 | For Sale | $575,000 | +3.6% | $115 / Sq Ft |
| 06/03/2021 06/03/21 | Off Market | -- | -- | -- |
| 05/24/2021 05/24/21 | For Sale | $555,000 | +35.4% | $111 / Sq Ft |
| 08/29/2014 08/29/14 | Sold | -- | -- | -- |
| 08/13/2014 08/13/14 | Pending | -- | -- | -- |
| 06/17/2014 06/17/14 | For Sale | $409,950 | -- | $117 / Sq Ft |
Tax History Compared to Growth
Tax History
| Year | Tax Paid | Tax Assessment Tax Assessment Total Assessment is a certain percentage of the fair market value that is determined by local assessors to be the total taxable value of land and additions on the property. | Land | Improvement |
|---|---|---|---|---|
| 2024 | $8,105 | $72,795 | $15,430 | $57,365 |
| 2023 | $8,061 | $71,427 | $15,430 | $55,997 |
| 2022 | $7,018 | $60,950 | $15,430 | $45,520 |
| 2021 | $7,657 | $63,434 | $14,032 | $49,402 |
| 2020 | $7,531 | $61,134 | $14,032 | $47,102 |
| 2019 | $7,139 | $56,936 | $14,032 | $42,904 |
| 2018 | $6,857 | $53,716 | $12,759 | $40,957 |
| 2017 | $6,224 | $47,978 | $10,635 | $37,343 |
| 2016 | $5,832 | $45,022 | $9,255 | $35,767 |
| 2015 | $5,441 | $41,515 | $9,255 | $32,260 |
| 2013 | -- | $40,779 | $8,857 | $31,922 |
Agents Affiliated with this Home
-
S
Seller's Agent in 2021
Stephanie Smith
Platinum Realty LLC
2 in this area
37 Total Sales
-

Buyer's Agent in 2021
Kim Taylor
RE/MAX Innovations
(816) 529-1550
2 in this area
108 Total Sales
-

Seller's Agent in 2014
Jamie Patton
Platinum Realty LLC
(913) 424-5821
4 in this area
125 Total Sales
-

Buyer's Agent in 2014
Mary Payne
KW KANSAS CITY METRO
(816) 506-9493
11 in this area
53 Total Sales
Map
Source: Heartland MLS
MLS Number: 1889852
APN: HP99990000-0080
- 14160 Juniper St
- 14301 Briar St
- 5305 W 141st Terrace
- 14010 Ash St
- 3905 W 142nd Dr
- 4829 W 144th Terrace
- 14603 Linden St
- 13614 Granada Dr
- 3811 W 138th St
- 13611 Granada Dr
- 13804 Alhambra St
- 14620 Linden St
- 4507 W 137th St
- 13623 Granada Dr
- 13626 Granada Dr
- 4419 W 137th St
- 5428 W 145th Terrace
- 14420 Mission Rd
- 14005 Nicklaus Dr
- 13614 Fontana St
