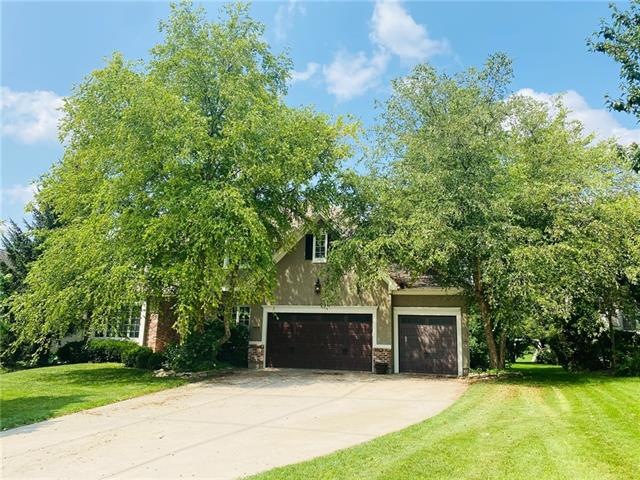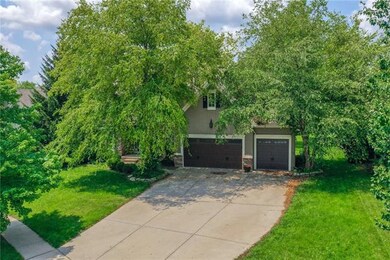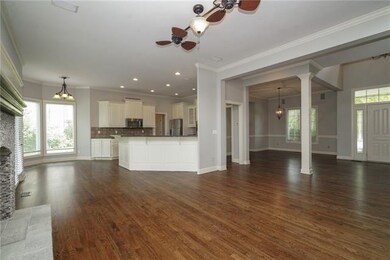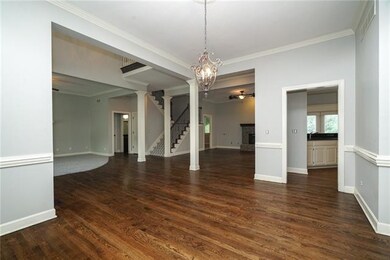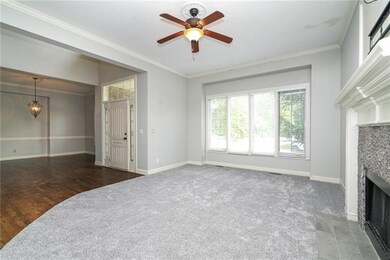
14100 Granada Rd Overland Park, KS 66224
Highlights
- Deck
- Living Room with Fireplace
- Traditional Architecture
- Prairie Star Elementary School Rated A
- Vaulted Ceiling
- Wood Flooring
About This Home
As of October 2021Don't miss out on this desirable 2 story home in Worthington. Open concept on the main level with 10ft ceilings offered in both the formal & informal living areas with 2 fireplaces, refinished hardwoods, new carpet, interior with fresh paint, updated kitchen with newly painted cabinets, granite & stainless, laundry & private office. The spa like master suite with his/her closets along with 3 additional bedrooms & 2 more baths make up the second level. The finished basement has A large family room, 5th bedroom & incredible 4th bath. This Home really does have so much to offer.
Last Agent to Sell the Property
Platinum Realty LLC License #2006039512 Listed on: 05/24/2021

Home Details
Home Type
- Single Family
Est. Annual Taxes
- $7,532
Year Built
- Built in 1998
Lot Details
- 0.39 Acre Lot
- Sprinkler System
- Many Trees
HOA Fees
- $92 Monthly HOA Fees
Parking
- 3 Car Attached Garage
- Inside Entrance
- Front Facing Garage
Home Design
- Traditional Architecture
- Brick Frame
- Composition Roof
- Stucco
Interior Spaces
- Wet Bar: Hardwood, Kitchen Island, Pantry, Shades/Blinds, Fireplace, Carpet, Cathedral/Vaulted Ceiling, Ceiling Fan(s), Walk-In Closet(s)
- Built-In Features: Hardwood, Kitchen Island, Pantry, Shades/Blinds, Fireplace, Carpet, Cathedral/Vaulted Ceiling, Ceiling Fan(s), Walk-In Closet(s)
- Vaulted Ceiling
- Ceiling Fan: Hardwood, Kitchen Island, Pantry, Shades/Blinds, Fireplace, Carpet, Cathedral/Vaulted Ceiling, Ceiling Fan(s), Walk-In Closet(s)
- Skylights
- Wood Burning Fireplace
- Gas Fireplace
- Thermal Windows
- Shades
- Plantation Shutters
- Drapes & Rods
- Great Room
- Family Room
- Living Room with Fireplace
- 2 Fireplaces
- Formal Dining Room
- Den
- Finished Basement
- Natural lighting in basement
Kitchen
- Breakfast Room
- Kitchen Island
- Granite Countertops
- Laminate Countertops
Flooring
- Wood
- Wall to Wall Carpet
- Linoleum
- Laminate
- Stone
- Ceramic Tile
- Luxury Vinyl Plank Tile
- Luxury Vinyl Tile
Bedrooms and Bathrooms
- 5 Bedrooms
- Cedar Closet: Hardwood, Kitchen Island, Pantry, Shades/Blinds, Fireplace, Carpet, Cathedral/Vaulted Ceiling, Ceiling Fan(s), Walk-In Closet(s)
- Walk-In Closet: Hardwood, Kitchen Island, Pantry, Shades/Blinds, Fireplace, Carpet, Cathedral/Vaulted Ceiling, Ceiling Fan(s), Walk-In Closet(s)
- Double Vanity
- Whirlpool Bathtub
- Hardwood
Laundry
- Laundry Room
- Laundry on main level
Outdoor Features
- Deck
- Enclosed patio or porch
Schools
- Prairie Star Elementary School
- Blue Valley High School
Additional Features
- City Lot
- Forced Air Heating and Cooling System
Listing and Financial Details
- Assessor Parcel Number HP99990000 0080
Community Details
Overview
- Association fees include trash pick up
- Worthington Home Owners Association
- Worthington Subdivision
Recreation
- Community Pool
- Trails
Ownership History
Purchase Details
Home Financials for this Owner
Home Financials are based on the most recent Mortgage that was taken out on this home.Purchase Details
Home Financials for this Owner
Home Financials are based on the most recent Mortgage that was taken out on this home.Purchase Details
Home Financials for this Owner
Home Financials are based on the most recent Mortgage that was taken out on this home.Purchase Details
Home Financials for this Owner
Home Financials are based on the most recent Mortgage that was taken out on this home.Purchase Details
Home Financials for this Owner
Home Financials are based on the most recent Mortgage that was taken out on this home.Similar Homes in the area
Home Values in the Area
Average Home Value in this Area
Purchase History
| Date | Type | Sale Price | Title Company |
|---|---|---|---|
| Warranty Deed | -- | First American Title | |
| Warranty Deed | $361,000 | None Available | |
| Warranty Deed | -- | Alpha Title Llc | |
| Sheriffs Deed | $251,140 | None Available | |
| Warranty Deed | -- | Multiple |
Mortgage History
| Date | Status | Loan Amount | Loan Type |
|---|---|---|---|
| Open | $477,000 | New Conventional | |
| Previous Owner | $360,500 | New Conventional | |
| Previous Owner | $355,000 | Future Advance Clause Open End Mortgage | |
| Previous Owner | $336,144 | Unknown | |
| Previous Owner | $2,724 | Unknown | |
| Previous Owner | $332,975 | No Value Available |
Property History
| Date | Event | Price | Change | Sq Ft Price |
|---|---|---|---|---|
| 10/22/2021 10/22/21 | Sold | -- | -- | -- |
| 08/10/2021 08/10/21 | Pending | -- | -- | -- |
| 07/28/2021 07/28/21 | Price Changed | $570,000 | -0.9% | $114 / Sq Ft |
| 07/20/2021 07/20/21 | For Sale | $575,000 | +3.6% | $115 / Sq Ft |
| 06/03/2021 06/03/21 | Off Market | -- | -- | -- |
| 05/24/2021 05/24/21 | For Sale | $555,000 | +35.4% | $111 / Sq Ft |
| 08/29/2014 08/29/14 | Sold | -- | -- | -- |
| 08/13/2014 08/13/14 | Pending | -- | -- | -- |
| 06/17/2014 06/17/14 | For Sale | $409,950 | -- | $117 / Sq Ft |
Tax History Compared to Growth
Tax History
| Year | Tax Paid | Tax Assessment Tax Assessment Total Assessment is a certain percentage of the fair market value that is determined by local assessors to be the total taxable value of land and additions on the property. | Land | Improvement |
|---|---|---|---|---|
| 2024 | $8,105 | $72,795 | $15,430 | $57,365 |
| 2023 | $8,061 | $71,427 | $15,430 | $55,997 |
| 2022 | $7,018 | $60,950 | $15,430 | $45,520 |
| 2021 | $7,657 | $63,434 | $14,032 | $49,402 |
| 2020 | $7,531 | $61,134 | $14,032 | $47,102 |
| 2019 | $7,139 | $56,936 | $14,032 | $42,904 |
| 2018 | $6,857 | $53,716 | $12,759 | $40,957 |
| 2017 | $6,224 | $47,978 | $10,635 | $37,343 |
| 2016 | $5,832 | $45,022 | $9,255 | $35,767 |
| 2015 | $5,441 | $41,515 | $9,255 | $32,260 |
| 2013 | -- | $40,779 | $8,857 | $31,922 |
Agents Affiliated with this Home
-
S
Seller's Agent in 2021
Stephanie Smith
Platinum Realty LLC
2 in this area
37 Total Sales
-

Buyer's Agent in 2021
Kim Taylor
RE/MAX Innovations
(816) 529-1550
2 in this area
108 Total Sales
-

Seller's Agent in 2014
Jamie Patton
Platinum Realty LLC
(913) 424-5821
4 in this area
125 Total Sales
-

Buyer's Agent in 2014
Mary Payne
KW KANSAS CITY METRO
(816) 506-9493
11 in this area
53 Total Sales
Map
Source: Heartland MLS
MLS Number: 2323561
APN: HP99990000-0080
- 14160 Juniper St
- 14301 Briar St
- 5305 W 141st Terrace
- 14010 Ash St
- 3905 W 142nd Dr
- 4829 W 144th Terrace
- 14603 Linden St
- 13614 Granada Dr
- 3811 W 138th St
- 13611 Granada Dr
- 13804 Alhambra St
- 14620 Linden St
- 4507 W 137th St
- 13623 Granada Dr
- 13626 Granada Dr
- 4419 W 137th St
- 5428 W 145th Terrace
- 14420 Mission Rd
- 14005 Nicklaus Dr
- 13614 Fontana St
