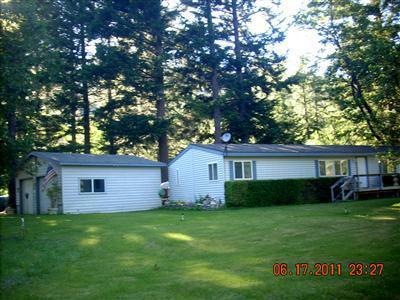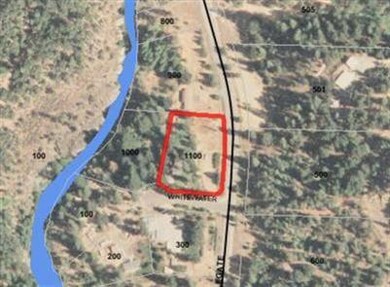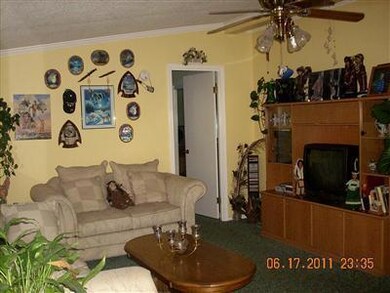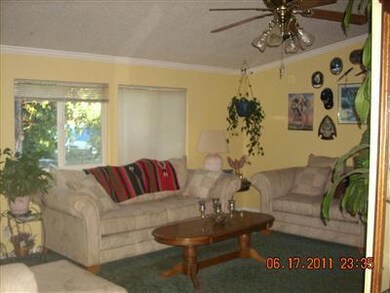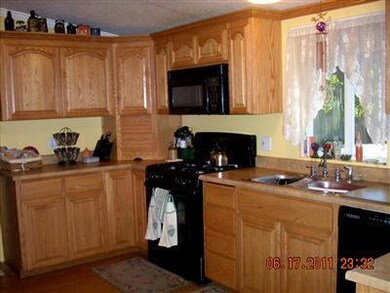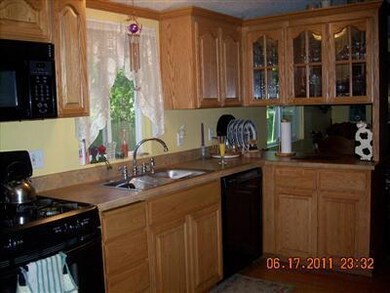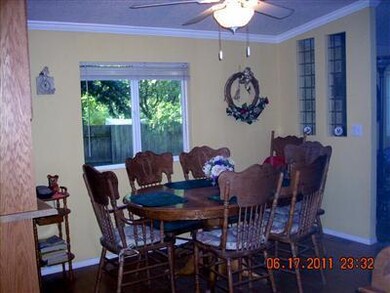
14100 Upper Applegate Rd Jacksonville, OR 97530
Highlights
- Mountain View
- Dry Bar
- 1-Story Property
- 2 Car Detached Garage
- Shed
- Garden
About This Home
As of October 2018Our loss is your gain. Priced to sell. Great location, 3/4-mile to Applegate Lake. Home shows very well. New kitchen, woodstove, block foundation, detached garage/shop, horse shelter, fenced pasture, chicken coop, garden area, good well per owner. Huge old growth trees. Applegate River access and irrigation.
Last Agent to Sell the Property
Windermere Trails End R.E. Brokerage Phone: 541-840-1424 License #780103168 Listed on: 05/18/2012

Co-Listed By
Windermere Trails End R.E. Brokerage Phone: 541-840-1424 License #950800070
Last Buyer's Agent
Non Member
No Office
Property Details
Home Type
- Mobile/Manufactured
Est. Annual Taxes
- $1,311
Year Built
- Built in 1997
Lot Details
- 1.12 Acre Lot
- Fenced
- Garden
Parking
- 2 Car Detached Garage
Home Design
- Composition Roof
- Modular or Manufactured Materials
- Concrete Perimeter Foundation
Interior Spaces
- 1,584 Sq Ft Home
- 1-Story Property
- Dry Bar
- Ceiling Fan
- Mountain Views
- Fire and Smoke Detector
Kitchen
- <<OvenToken>>
- Range<<rangeHoodToken>>
- <<microwave>>
Flooring
- Carpet
- Vinyl
Bedrooms and Bathrooms
- 3 Bedrooms
- 2 Full Bathrooms
Schools
- Ruch Outdoor Community Elementary School
- Mcloughlin Middle School
- South Medford High School
Utilities
- Forced Air Heating System
- Heating System Uses Propane
- Irrigation Water Rights
- Well
- Septic Tank
Additional Features
- Shed
- Manufactured Home With Land
Community Details
- Built by FW Hickoryhill
Listing and Financial Details
- Exclusions: Hot tub, refrig, woodstove
- Assessor Parcel Number 10483138
Similar Homes in Jacksonville, OR
Home Values in the Area
Average Home Value in this Area
Property History
| Date | Event | Price | Change | Sq Ft Price |
|---|---|---|---|---|
| 07/16/2025 07/16/25 | For Sale | $325,000 | 0.0% | $205 / Sq Ft |
| 06/23/2025 06/23/25 | Pending | -- | -- | -- |
| 06/06/2025 06/06/25 | Price Changed | $325,000 | -4.4% | $205 / Sq Ft |
| 04/25/2025 04/25/25 | Price Changed | $340,000 | 0.0% | $215 / Sq Ft |
| 04/25/2025 04/25/25 | For Sale | $340,000 | -2.9% | $215 / Sq Ft |
| 03/24/2025 03/24/25 | Pending | -- | -- | -- |
| 02/21/2025 02/21/25 | For Sale | $350,000 | 0.0% | $221 / Sq Ft |
| 02/18/2025 02/18/25 | Pending | -- | -- | -- |
| 02/03/2025 02/03/25 | For Sale | $350,000 | 0.0% | $221 / Sq Ft |
| 01/27/2025 01/27/25 | Pending | -- | -- | -- |
| 10/31/2024 10/31/24 | For Sale | $350,000 | +41.4% | $221 / Sq Ft |
| 10/25/2018 10/25/18 | Sold | $247,500 | -6.6% | $156 / Sq Ft |
| 09/26/2018 09/26/18 | Pending | -- | -- | -- |
| 08/07/2018 08/07/18 | For Sale | $265,000 | +28.4% | $167 / Sq Ft |
| 10/30/2015 10/30/15 | Sold | $206,420 | +3.3% | $130 / Sq Ft |
| 09/22/2015 09/22/15 | Pending | -- | -- | -- |
| 09/14/2015 09/14/15 | For Sale | $199,900 | +66.7% | $126 / Sq Ft |
| 08/13/2012 08/13/12 | Sold | $119,900 | -27.3% | $76 / Sq Ft |
| 05/25/2012 05/25/12 | Pending | -- | -- | -- |
| 06/15/2011 06/15/11 | For Sale | $165,000 | -- | $104 / Sq Ft |
Tax History Compared to Growth
Agents Affiliated with this Home
-
Ellie George

Seller's Agent in 2025
Ellie George
Home Quest Realty
(541) 601-9582
571 Total Sales
-
Cailly Orlando
C
Seller Co-Listing Agent in 2025
Cailly Orlando
Home Quest Realty
(541) 838-0429
61 Total Sales
-
Evelyn Winningham
E
Seller's Agent in 2018
Evelyn Winningham
Ramsay Realty
(541) 899-1184
58 Total Sales
-
J
Buyer's Agent in 2018
Jennifer Staszak
RE/MAX
-
M
Seller's Agent in 2015
Michele Taal
RE/MAX
-
B
Buyer's Agent in 2015
Ben Joffer
Expert Properties Inc.
Map
Source: Oregon Datashare
MLS Number: 102923122
- 11501 Upper Applegate Rd
- 4848 Carberry Creek Rd
- 8060 Upper Applegate Rd
- 0 Carberry Creek Rd Unit TL 800 220199133
- 7935 Upper Applegate Rd
- 7813 Upper Applegate Rd
- 7388 Upper Applegate Rd
- 3.7 acres 1050 Rd
- 5900 Upper Applegate Rd
- 2354 Waters Gulch Rd
- 4000 Little Applegate Rd
- 1584 Yale Creek Rd
- 3375 Little Applegate Rd
- 6268 Little Applegate Rd
- 6180 Little Applegate Rd
- 6195 Thompson Creek Rd
- 10250 Sterling Creek Rd
- TL# 603 Thompson Creek Rd
- 2389 Upper Applegate Rd
- 171 Yale Creek Rd
