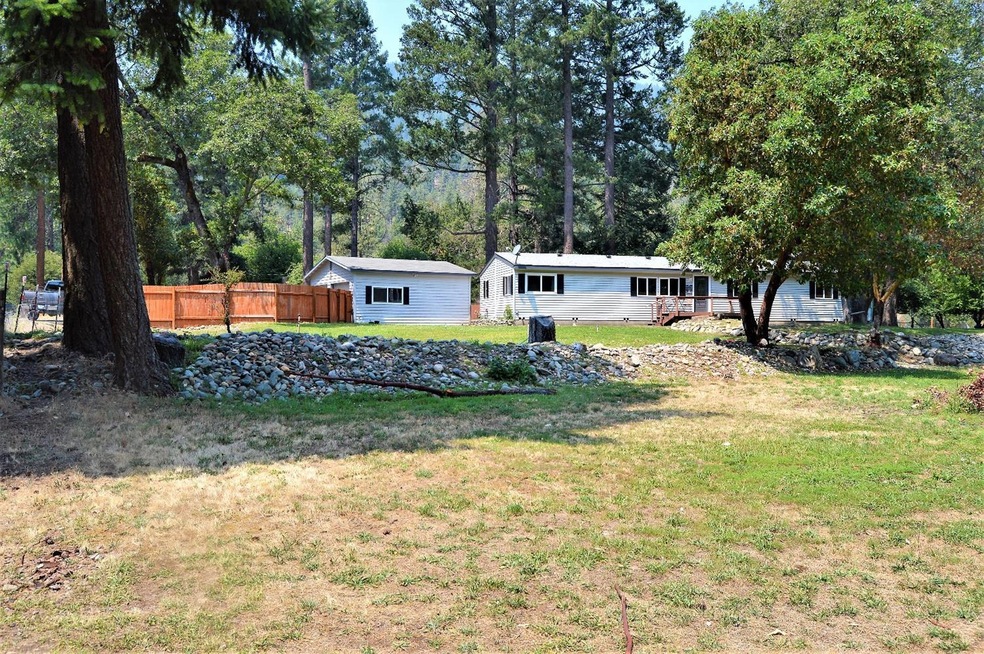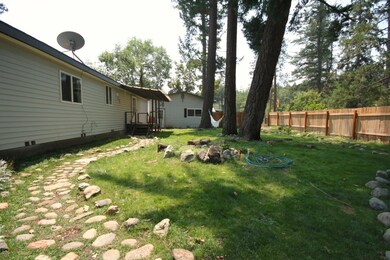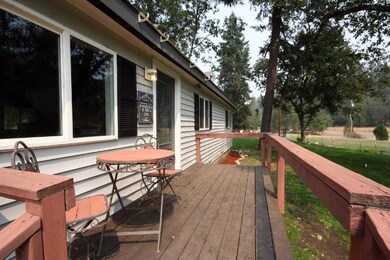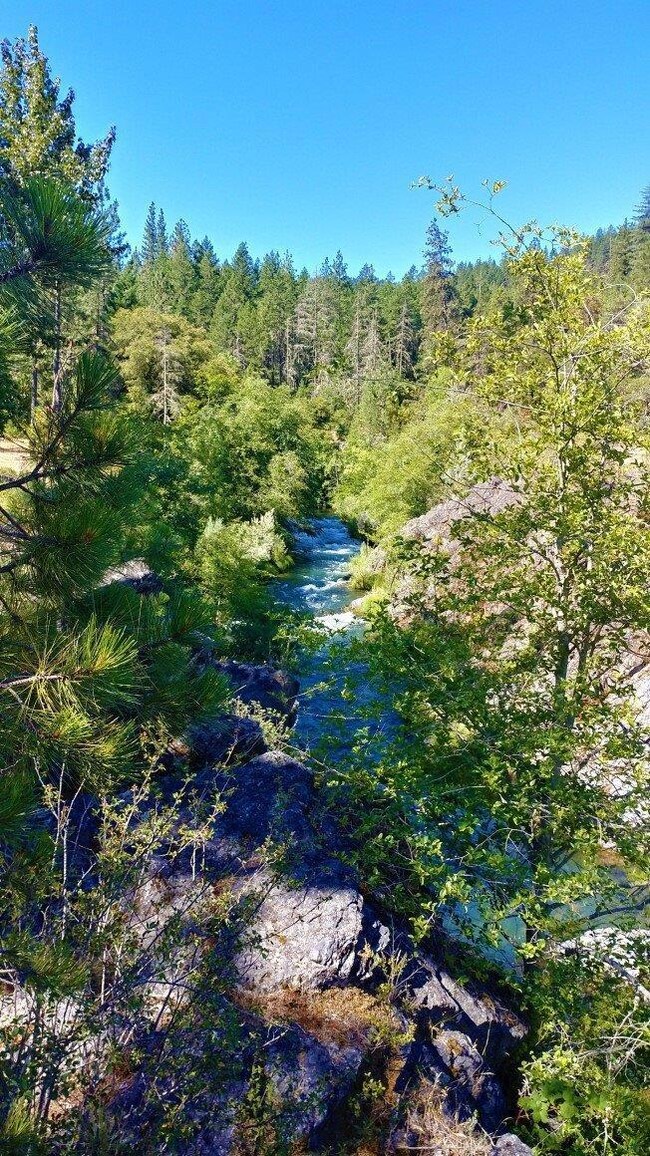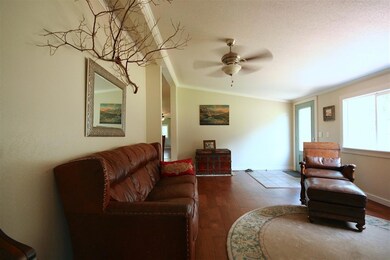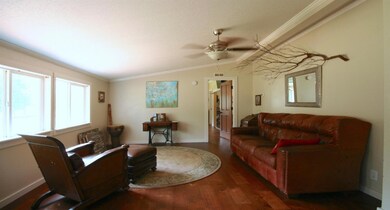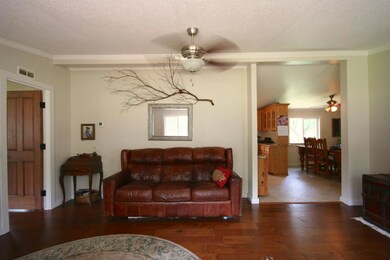
14100 Upper Applegate Rd Jacksonville, OR 97530
Highlights
- Barn
- Mountain View
- Contemporary Architecture
- River Front
- Deck
- Vaulted Ceiling
About This Home
As of October 2018Private Country Cul-de-Sac. Close to Applegate Lake & River. This is a nicely updated 3bd/2bth 1584 sq.ft. with 300sq ft bonus room in the garage. Manufactured home w/ beautiful wood & tile floors. Upgraded bathrooms & kitchen w/ stainless steel appliances. Split floor plan w/ open living areas, nice size rooms & vaulted ceilings. Front deck entry & covered back porch off of good size laundry room. 1.12 acres is nicely developed into fenced yards & pasture areas w/ creative landscaping & great space for animals & play. Well built chicken coop, nice size animal shelter & picnic areas. 14 gpm well with new pump plus irrigation from the Applegate River along with easement access to a great fishing hole. This is a loved home w/ a great country feel.
Last Agent to Sell the Property
Ramsay Realty License #200805101 Listed on: 08/07/2018
Last Buyer's Agent
Jennifer Staszak
RE/MAX Integrity License #201222258
Property Details
Home Type
- Mobile/Manufactured
Est. Annual Taxes
- $1,570
Year Built
- Built in 1997
Lot Details
- 1.12 Acre Lot
- River Front
- Fenced
- Level Lot
- Garden
Parking
- 2 Car Detached Garage
Property Views
- Mountain
- Territorial
Home Design
- Contemporary Architecture
- Pillar, Post or Pier Foundation
- Block Foundation
- Composition Roof
- Modular or Manufactured Materials
- Concrete Perimeter Foundation
Interior Spaces
- 1,584 Sq Ft Home
- 1-Story Property
- Vaulted Ceiling
- Double Pane Windows
- Vinyl Clad Windows
Kitchen
- <<OvenToken>>
- Cooktop<<rangeHoodToken>>
- <<microwave>>
- Dishwasher
Flooring
- Wood
- Laminate
- Tile
Bedrooms and Bathrooms
- 3 Bedrooms
- 2 Full Bathrooms
Outdoor Features
- Deck
- Shed
Schools
- Ruch Outdoor Community Elementary School
- South Medford High School
Farming
- Barn
- Pasture
Mobile Home
- Manufactured Home With Land
Utilities
- Central Air
- Heating System Uses Propane
- Heating System Uses Wood
- Irrigation Water Rights
- Well
- Septic Tank
Listing and Financial Details
- Exclusions: Washer/Dryer
- Assessor Parcel Number 10483138
Similar Home in Jacksonville, OR
Home Values in the Area
Average Home Value in this Area
Property History
| Date | Event | Price | Change | Sq Ft Price |
|---|---|---|---|---|
| 07/16/2025 07/16/25 | For Sale | $325,000 | 0.0% | $205 / Sq Ft |
| 06/23/2025 06/23/25 | Pending | -- | -- | -- |
| 06/06/2025 06/06/25 | Price Changed | $325,000 | -4.4% | $205 / Sq Ft |
| 04/25/2025 04/25/25 | Price Changed | $340,000 | 0.0% | $215 / Sq Ft |
| 04/25/2025 04/25/25 | For Sale | $340,000 | -2.9% | $215 / Sq Ft |
| 03/24/2025 03/24/25 | Pending | -- | -- | -- |
| 02/21/2025 02/21/25 | For Sale | $350,000 | 0.0% | $221 / Sq Ft |
| 02/18/2025 02/18/25 | Pending | -- | -- | -- |
| 02/03/2025 02/03/25 | For Sale | $350,000 | 0.0% | $221 / Sq Ft |
| 01/27/2025 01/27/25 | Pending | -- | -- | -- |
| 10/31/2024 10/31/24 | For Sale | $350,000 | +41.4% | $221 / Sq Ft |
| 10/25/2018 10/25/18 | Sold | $247,500 | -6.6% | $156 / Sq Ft |
| 09/26/2018 09/26/18 | Pending | -- | -- | -- |
| 08/07/2018 08/07/18 | For Sale | $265,000 | +28.4% | $167 / Sq Ft |
| 10/30/2015 10/30/15 | Sold | $206,420 | +3.3% | $130 / Sq Ft |
| 09/22/2015 09/22/15 | Pending | -- | -- | -- |
| 09/14/2015 09/14/15 | For Sale | $199,900 | +66.7% | $126 / Sq Ft |
| 08/13/2012 08/13/12 | Sold | $119,900 | -27.3% | $76 / Sq Ft |
| 05/25/2012 05/25/12 | Pending | -- | -- | -- |
| 06/15/2011 06/15/11 | For Sale | $165,000 | -- | $104 / Sq Ft |
Tax History Compared to Growth
Agents Affiliated with this Home
-
Ellie George

Seller's Agent in 2025
Ellie George
Home Quest Realty
(541) 601-9582
571 Total Sales
-
Cailly Orlando
C
Seller Co-Listing Agent in 2025
Cailly Orlando
Home Quest Realty
(541) 838-0429
64 Total Sales
-
Evelyn Winningham
E
Seller's Agent in 2018
Evelyn Winningham
Ramsay Realty
(541) 899-1184
58 Total Sales
-
J
Buyer's Agent in 2018
Jennifer Staszak
RE/MAX
-
M
Seller's Agent in 2015
Michele Taal
RE/MAX
-
B
Buyer's Agent in 2015
Ben Joffer
Expert Properties Inc.
Map
Source: Oregon Datashare
MLS Number: 102992858
- 11501 Upper Applegate Rd
- 4848 Carberry Creek Rd
- 8060 Upper Applegate Rd
- 0 Carberry Creek Rd Unit TL 800 220199133
- 7935 Upper Applegate Rd
- 7813 Upper Applegate Rd
- 7388 Upper Applegate Rd
- 3.7 acres 1050 Rd
- 5900 Upper Applegate Rd
- 2354 Waters Gulch Rd
- 4000 Little Applegate Rd
- 1584 Yale Creek Rd
- 3375 Little Applegate Rd
- 6268 Little Applegate Rd
- 6180 Little Applegate Rd
- 6195 Thompson Creek Rd
- 10250 Sterling Creek Rd
- TL# 603 Thompson Creek Rd
- 2389 Upper Applegate Rd
- 171 Yale Creek Rd
