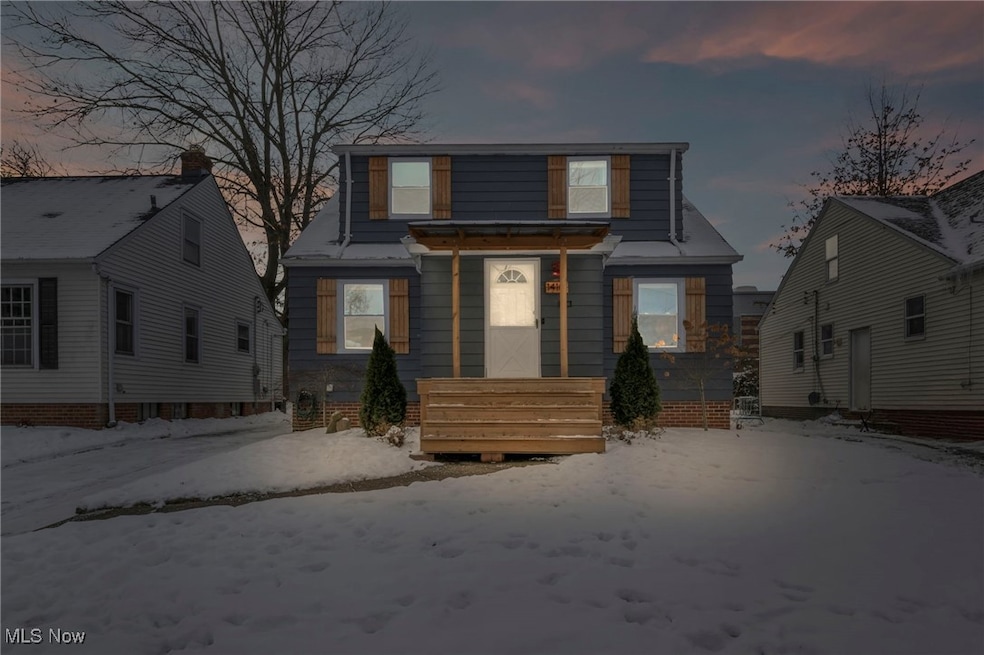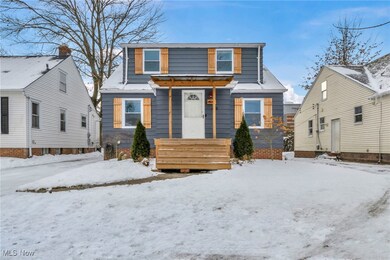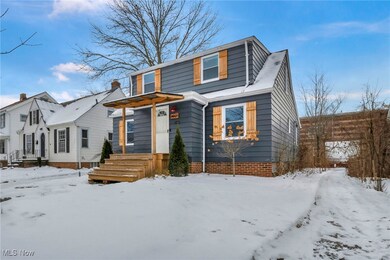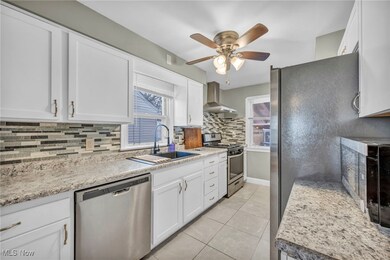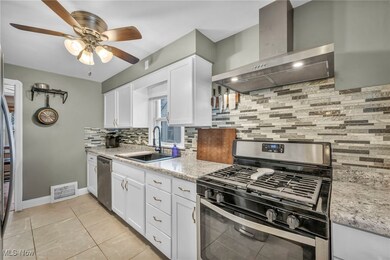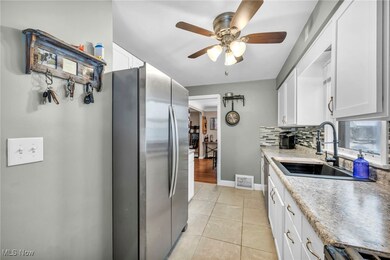
14101 Carrydale Ave Cleveland, OH 44111
Jefferson NeighborhoodHighlights
- Cape Cod Architecture
- 2.5 Car Detached Garage
- Window Unit Cooling System
- No HOA
- Front Porch
- Patio
About This Home
As of February 2025Welcome to this charming 4-bedroom, 2-bathroom Cape Cod home that blends classic character with modern updates! The freshly painted exterior, new landscaping and an inviting front porch create an excellent first impression. Step inside to find original built-ins in the dining room, a spacious living room, and an updated kitchen perfect for entertaining. The main floor features two cozy bedrooms, attached with a hidden bookshelf door, and an updated full bathroom. Upstairs, the master suite offers a private retreat with a convenient half bathroom and a fourth bedroom. The lower level boasts a finished rec room, a laundry area, and an additional toilet and shower stall, providing extra functionality. The detached 2.5 garage offers plenty of space for storage or projects, while the fully fenced backyard is perfect for relaxing or hosting gatherings. This home is a perfect mix of charm and updates, ready for you to make it your own! Don’t miss your chance—schedule your showing today!
Last Agent to Sell the Property
Russell Real Estate Services Brokerage Email: soldbydavax@gmail.com 440-281-3010 License #2017005678 Listed on: 01/10/2025

Co-Listed By
Russell Real Estate Services Brokerage Email: soldbydavax@gmail.com 440-281-3010 License #2020001875
Home Details
Home Type
- Single Family
Est. Annual Taxes
- $3,531
Year Built
- Built in 1941
Lot Details
- 4,792 Sq Ft Lot
- Lot Dimensions are 40x120
- Privacy Fence
- Wood Fence
- Back Yard Fenced
Parking
- 2.5 Car Detached Garage
- Driveway
Home Design
- Cape Cod Architecture
- Fiberglass Roof
- Asphalt Roof
- Aluminum Siding
Interior Spaces
- 2-Story Property
- Ceiling Fan
- Partially Finished Basement
- Laundry in Basement
- Range<<rangeHoodToken>>
Bedrooms and Bathrooms
- 4 Bedrooms | 2 Main Level Bedrooms
- 1.5 Bathrooms
Laundry
- Dryer
- Washer
Outdoor Features
- Patio
- Front Porch
Utilities
- Window Unit Cooling System
- Forced Air Heating System
- Heating System Uses Gas
Community Details
- No Home Owners Association
- Paragon Realty Cos Lorain Garden Subdivision
Listing and Financial Details
- Assessor Parcel Number 022-02-081
Ownership History
Purchase Details
Home Financials for this Owner
Home Financials are based on the most recent Mortgage that was taken out on this home.Purchase Details
Home Financials for this Owner
Home Financials are based on the most recent Mortgage that was taken out on this home.Purchase Details
Home Financials for this Owner
Home Financials are based on the most recent Mortgage that was taken out on this home.Purchase Details
Purchase Details
Purchase Details
Purchase Details
Purchase Details
Similar Homes in the area
Home Values in the Area
Average Home Value in this Area
Purchase History
| Date | Type | Sale Price | Title Company |
|---|---|---|---|
| Warranty Deed | $210,000 | Cleveland Home Title | |
| Warranty Deed | $133,000 | River Title Company | |
| Limited Warranty Deed | -- | Omega Title Agency | |
| Warranty Deed | -- | Stewart Title | |
| Deed | -- | -- | |
| Deed | -- | -- | |
| Deed | -- | -- | |
| Deed | -- | -- |
Mortgage History
| Date | Status | Loan Amount | Loan Type |
|---|---|---|---|
| Open | $199,500 | New Conventional | |
| Previous Owner | $129,010 | New Conventional | |
| Previous Owner | $100,000 | Fannie Mae Freddie Mac |
Property History
| Date | Event | Price | Change | Sq Ft Price |
|---|---|---|---|---|
| 02/13/2025 02/13/25 | Sold | $210,000 | 0.0% | $113 / Sq Ft |
| 01/11/2025 01/11/25 | Pending | -- | -- | -- |
| 01/10/2025 01/10/25 | For Sale | $210,000 | +57.9% | $113 / Sq Ft |
| 03/26/2020 03/26/20 | Sold | $133,000 | +6.5% | $91 / Sq Ft |
| 02/25/2020 02/25/20 | Pending | -- | -- | -- |
| 02/18/2020 02/18/20 | For Sale | $124,900 | +127.1% | $86 / Sq Ft |
| 12/06/2018 12/06/18 | Sold | $55,000 | -8.3% | $38 / Sq Ft |
| 11/12/2018 11/12/18 | Pending | -- | -- | -- |
| 10/16/2018 10/16/18 | For Sale | $59,950 | -- | $41 / Sq Ft |
Tax History Compared to Growth
Tax History
| Year | Tax Paid | Tax Assessment Tax Assessment Total Assessment is a certain percentage of the fair market value that is determined by local assessors to be the total taxable value of land and additions on the property. | Land | Improvement |
|---|---|---|---|---|
| 2024 | $3,373 | $51,450 | $8,960 | $42,490 |
| 2023 | $3,531 | $46,550 | $6,510 | $40,040 |
| 2022 | $3,511 | $46,550 | $6,510 | $40,040 |
| 2021 | $3,475 | $46,550 | $6,510 | $40,040 |
| 2020 | $2,168 | $24,540 | $5,040 | $19,500 |
| 2019 | $2,008 | $70,100 | $14,400 | $55,700 |
| 2018 | $2,015 | $24,540 | $5,040 | $19,500 |
| 2017 | $2,047 | $24,820 | $3,920 | $20,900 |
| 2016 | $2,031 | $24,820 | $3,920 | $20,900 |
| 2015 | $2,144 | $24,820 | $3,920 | $20,900 |
| 2014 | $2,144 | $26,110 | $4,130 | $21,980 |
Agents Affiliated with this Home
-
David Axford

Seller's Agent in 2025
David Axford
Russell Real Estate Services
(440) 281-3010
1 in this area
144 Total Sales
-
Rebecca Bacik
R
Seller Co-Listing Agent in 2025
Rebecca Bacik
Russell Real Estate Services
(440) 829-3808
1 in this area
33 Total Sales
-
Brian Salem

Buyer's Agent in 2025
Brian Salem
EXP Realty, LLC.
(216) 244-2549
6 in this area
527 Total Sales
-
Marshall Clark

Buyer Co-Listing Agent in 2025
Marshall Clark
EXP Realty, LLC.
(440) 985-0070
1 in this area
37 Total Sales
-
Mark Kennedy
M
Seller's Agent in 2020
Mark Kennedy
$2100$ Realty Sellers Choice,
(216) 374-5600
6 in this area
131 Total Sales
-
Debbie Ferrante

Buyer's Agent in 2020
Debbie Ferrante
RE/MAX
(330) 958-8394
2,496 Total Sales
Map
Source: MLS Now
MLS Number: 5091819
APN: 022-02-081
- 14014 Parkdale Ave
- 14128 Lakota Ave
- 3840 W 143rd St
- 3873 W 143rd St
- 14114 Berwyn Ave
- 3640 W 139th St
- 13921 Wainstead Ave
- 3645 W 139th St
- 13818 Wainstead Ave
- 13722 Wainstead Ave
- 3969 W 140th St
- 14104 Courtland Ave
- 13931 Lorain Ave
- 3720 W 136th St
- 14400 Courtland Ave
- 13609 Wainstead Ave
- 14100 Clifford Ave
- 3617 W 147th St
- 3615 W 147th St
- 14513 Mission Rd
