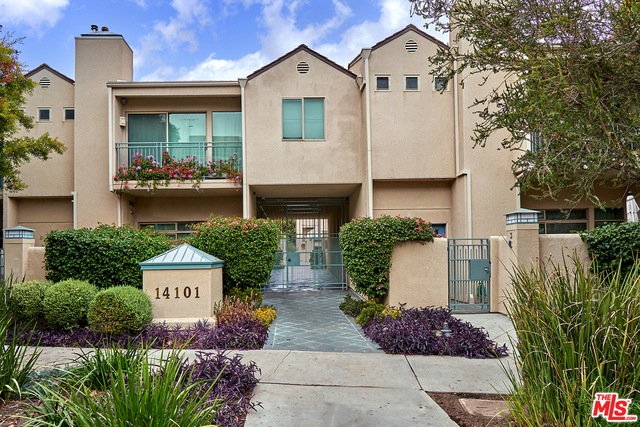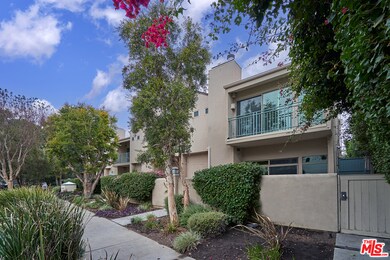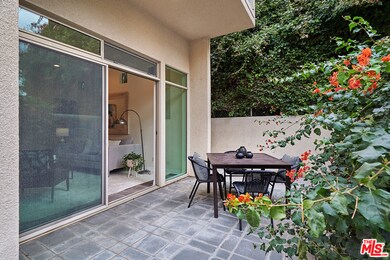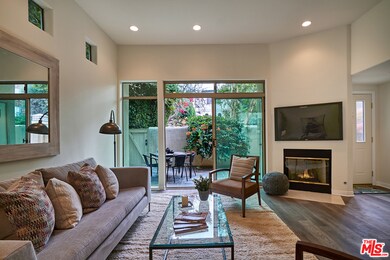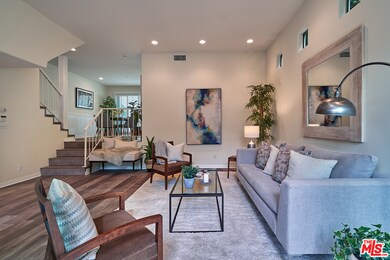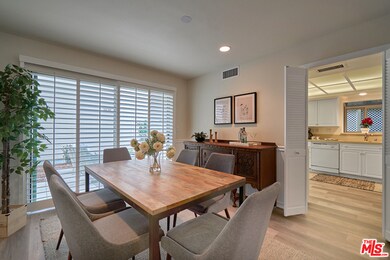
14101 Dickens St Unit 5 Sherman Oaks, CA 91423
Sherman Oaks NeighborhoodEstimated Value: $948,000 - $1,011,835
Highlights
- Heated In Ground Pool
- Primary Bedroom Suite
- Gated Community
- Ulysses S. Grant Senior High School Rated A-
- Auto Driveway Gate
- 0.66 Acre Lot
About This Home
As of January 2021OPPORTUNITY KNOCKS! Rare 3 Bedroom End Unit Townhouse located in Best Sherman Oaks location. Close to Shopping, Movies and Restaurants! Features include the Feeling of a Private Home with it's own Street Level Entrance! First level includes Large front Patio, Spacious Living Room with Fireplace, Powder Room, Formal Dining Room, Spacious Kitchen which opens to actual Back Yard!! Second level with Large Master Bedroom with Ensuite Bath and View of Lush Greenery, 2 Additional Bedrooms, Hallway Full Bath, and space for Side x Side Laundry. This unit has amazing closet space. Resort like Common Area with Pool. Parking is also Side x Side! This is a special unit and is NOT to be missed!
Townhouse Details
Home Type
- Townhome
Est. Annual Taxes
- $11,276
Year Built
- Built in 1996 | Remodeled
Lot Details
- End Unit
- North Facing Home
- Fenced Yard
- Gated Home
- Wrought Iron Fence
- Wood Fence
- Back Yard
HOA Fees
- $555 Monthly HOA Fees
Home Design
- Contemporary Architecture
- Turnkey
- Flat Roof Shape
- Slab Foundation
- Composition Roof
- Stucco
Interior Spaces
- 1,512 Sq Ft Home
- 2-Story Property
- Built-In Features
- Wainscoting
- Cathedral Ceiling
- Skylights
- Shutters
- Garden Windows
- Sliding Doors
- Formal Entry
- Living Room with Fireplace
- Formal Dining Room
- Security Lights
- Laundry Room
- Property Views
Kitchen
- Breakfast Area or Nook
- Double Oven
- Gas Cooktop
- Microwave
- Dishwasher
- Disposal
Flooring
- Laminate
- Tile
Bedrooms and Bathrooms
- 3 Bedrooms
- All Upper Level Bedrooms
- Primary Bedroom Suite
- Walk-In Closet
- Mirrored Closets Doors
- Powder Room
- Low Flow Toliet
- Bathtub with Shower
- Linen Closet In Bathroom
Parking
- 2 Car Garage
- Garage Door Opener
- Auto Driveway Gate
- Controlled Entrance
Outdoor Features
- Heated In Ground Pool
- Balcony
- Open Patio
Location
- City Lot
Utilities
- Forced Air Heating System
- Gas Water Heater
- Sewer in Street
Listing and Financial Details
- Assessor Parcel Number 2266-013-061
Community Details
Overview
- Association fees include water, earthquake insurance
- 20 Units
- HOA Organizers Association
Amenities
- Community Storage Space
Recreation
- Community Pool
Pet Policy
- Pets Allowed
Security
- Gated Community
- Fire and Smoke Detector
Ownership History
Purchase Details
Home Financials for this Owner
Home Financials are based on the most recent Mortgage that was taken out on this home.Similar Homes in the area
Home Values in the Area
Average Home Value in this Area
Purchase History
| Date | Buyer | Sale Price | Title Company |
|---|---|---|---|
| Mackenzie Andrew R | $877,000 | Progressive Title Company |
Mortgage History
| Date | Status | Borrower | Loan Amount |
|---|---|---|---|
| Open | Mackenzie Andrew R | $701,600 |
Property History
| Date | Event | Price | Change | Sq Ft Price |
|---|---|---|---|---|
| 01/25/2021 01/25/21 | Sold | $877,000 | +10.3% | $580 / Sq Ft |
| 12/22/2020 12/22/20 | Pending | -- | -- | -- |
| 12/09/2020 12/09/20 | For Sale | $795,000 | -- | $526 / Sq Ft |
Tax History Compared to Growth
Tax History
| Year | Tax Paid | Tax Assessment Tax Assessment Total Assessment is a certain percentage of the fair market value that is determined by local assessors to be the total taxable value of land and additions on the property. | Land | Improvement |
|---|---|---|---|---|
| 2024 | $11,276 | $930,678 | $612,316 | $318,362 |
| 2023 | $11,055 | $912,430 | $600,310 | $312,120 |
| 2022 | $10,534 | $894,540 | $588,540 | $306,000 |
| 2021 | $1,658 | $132,955 | $49,709 | $83,246 |
| 2020 | $1,670 | $131,593 | $49,200 | $82,393 |
| 2019 | $1,607 | $129,014 | $48,236 | $80,778 |
| 2018 | $1,578 | $126,486 | $47,291 | $79,195 |
| 2016 | $1,488 | $121,576 | $45,455 | $76,121 |
| 2015 | $1,467 | $119,751 | $44,773 | $74,978 |
| 2014 | $1,477 | $117,406 | $43,896 | $73,510 |
Agents Affiliated with this Home
-
Diana Kaye
D
Seller's Agent in 2021
Diana Kaye
Rodeo Realty
(310) 724-7100
2 in this area
7 Total Sales
-
Jami Nash

Buyer's Agent in 2021
Jami Nash
Christie's International Real Estate SoCal
(310) 770-4686
4 in this area
52 Total Sales
Map
Source: The MLS
MLS Number: 20-668784
APN: 2266-013-061
- 14144 Dickens St Unit 311
- 14115 Greenleaf St
- 4253 Costello Ave
- 14065 Moorpark St
- 14115 Moorpark St Unit 112
- 4421 Murietta Ave
- 14058 Davana Terrace
- 4334 Colbath Ave Unit 304
- 13920 Moorpark St
- 14271 Dickens St Unit 102
- 14290 Dickens St Unit 201
- 4485 Hazeltine Ave Unit 1
- 4476 Calhoun Ave
- 4435 Katherine Ave
- 4487 Colbath Ave Unit 309
- 4321 Matilija Ave Unit 14
- 4321 Matilija Ave Unit 9
- 4500 Murietta Ave Unit 2
- 4512 Stansbury Ave
- 4455 Katherine Ave
- 14101 Dickens St
- 14101 Dickens St Unit 11
- 14101 Dickens St Unit 10
- 14101 Dickens St Unit 9
- 14101 Dickens St Unit 8
- 14101 Dickens St Unit 7
- 14101 Dickens St Unit 6
- 14101 Dickens St Unit 5
- 14101 Dickens St Unit 4
- 14101 Dickens St Unit 2
- 14101 Dickens St Unit 1
- 14101 Dickens St Unit 20
- 14101 Dickens St Unit 19
- 14101 Dickens St Unit 18
- 14101 Dickens St Unit 17
- 14101 Dickens St Unit 16
- 14101 Dickens St Unit 15
- 14101 Dickens St Unit 14
- 14101 Dickens St Unit 13
- 14101 Dickens St Unit 12
