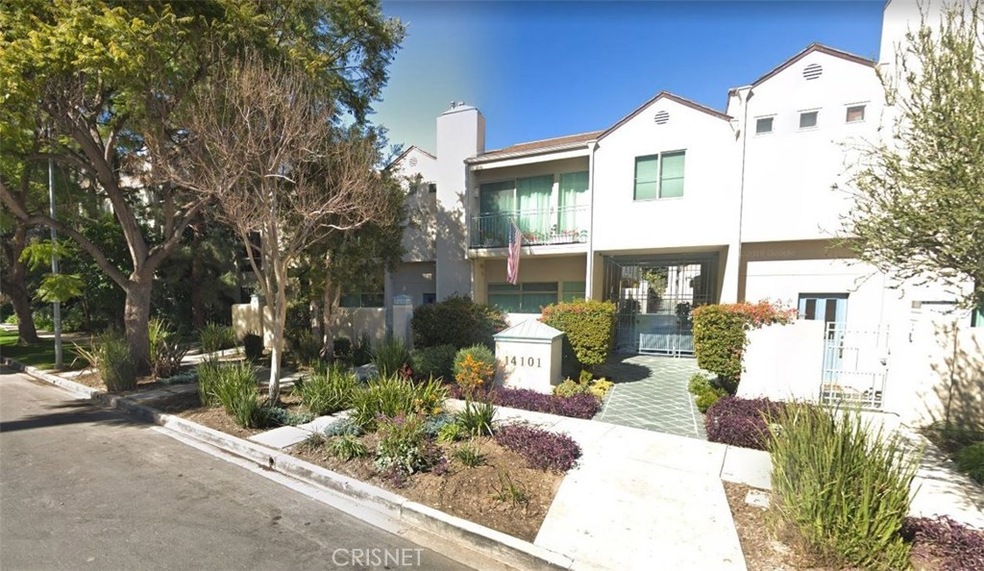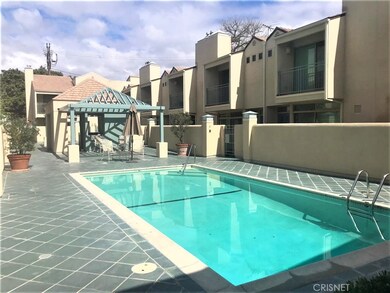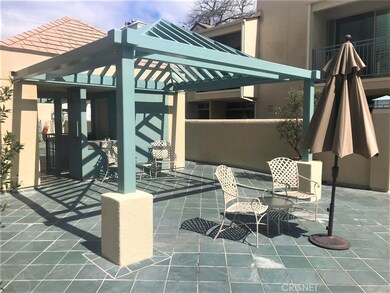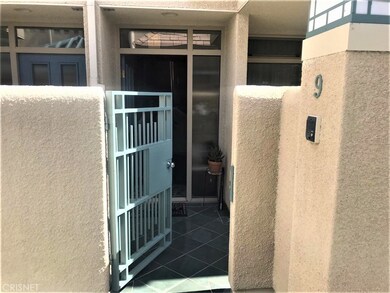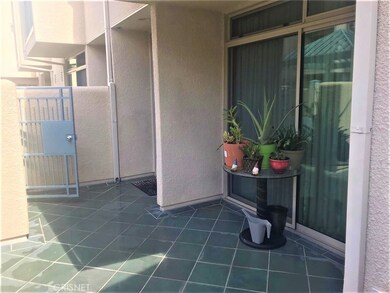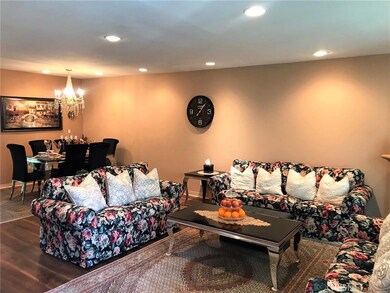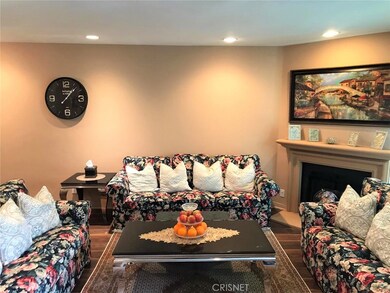
14101 Dickens St Unit 9 Sherman Oaks, CA 91423
Sherman Oaks NeighborhoodHighlights
- Heated In Ground Pool
- Two Primary Bedrooms
- Contemporary Architecture
- Ulysses S. Grant Senior High School Rated A-
- 0.66 Acre Lot
- Double Oven
About This Home
As of August 2022Beautifully located South of the Blvd in prime Sherman Oaks. Ultra comfortable and spacious contemporary townhouse with gated entry. From the entrance, you walk into a light and bright Large Living Room with Fireplace, Sliding Doors to Private Patio, Dining Area, Chandelier, Recessed Lighting, Large Kitchen w/pantry, Lots of Cabinets, Breakfast Area & Sliding Doors to Private Rear Patio, Downstairs Powder Room; Master Bedroom w/vaulted ceiling, 2 walk-in closets, extra storage closet, 3/4 Bath & vanity w/double sinks, sitting area and Veranda, Second Bedroom with full Bathroom, Upstairs Laundry Area, Skylights, Lots of Storage space includes under stairs & overhead adjacent to Master Bathroom & more. Courtyard w/swimming pool & gazebo, 2 parking spaces in gated garage w/extra storage for each unit & much more. Close to shopping, transportation (101 & 405 Freeway), restaurants, entertainment and major studios. HOA includes: Security Entry, Resort Style Heated Pool, Landscaping, EQ Insurance, Storage, Trash, Sewer and Water.
Last Agent to Sell the Property
Alen Rita
No Firm Affiliation License #02050173
Townhouse Details
Home Type
- Townhome
Est. Annual Taxes
- $8,847
Year Built
- Built in 1974
Lot Details
- Two or More Common Walls
- Landscaped
HOA Fees
- $465 Monthly HOA Fees
Parking
- 2 Car Garage
- Parking Available
- Two Garage Doors
- Automatic Gate
- Community Parking Structure
Home Design
- Contemporary Architecture
- Turnkey
Interior Spaces
- 1,347 Sq Ft Home
- Recessed Lighting
- Gas Fireplace
- Sliding Doors
- Entryway
- Family Room
- Living Room with Fireplace
- Storage
Kitchen
- Double Oven
- Gas Cooktop
- Microwave
- Dishwasher
- Disposal
Bedrooms and Bathrooms
- 2 Bedrooms
- Double Master Bedroom
- Walk-In Closet
- 3 Full Bathrooms
Laundry
- Laundry Room
- Dryer
- Washer
Outdoor Features
- Heated In Ground Pool
- Balcony
Utilities
- Central Heating and Cooling System
- Sewer Paid
Listing and Financial Details
- Earthquake Insurance Required
- Tax Lot 1
- Tax Tract Number 31415
- Assessor Parcel Number 2266013065
Community Details
Overview
- Master Insurance
- 20 Units
- Sherman Oaks Townhouses Owners Association
Recreation
- Community Pool
Additional Features
- Community Storage Space
- Security Service
Ownership History
Purchase Details
Home Financials for this Owner
Home Financials are based on the most recent Mortgage that was taken out on this home.Purchase Details
Home Financials for this Owner
Home Financials are based on the most recent Mortgage that was taken out on this home.Purchase Details
Map
Similar Homes in the area
Home Values in the Area
Average Home Value in this Area
Purchase History
| Date | Type | Sale Price | Title Company |
|---|---|---|---|
| Grant Deed | $680,000 | Priority Title | |
| Grant Deed | $530,000 | Lawyers Title | |
| Interfamily Deed Transfer | -- | Lawyers Title | |
| Executors Deed | -- | -- |
Mortgage History
| Date | Status | Loan Amount | Loan Type |
|---|---|---|---|
| Open | $544,000 | New Conventional | |
| Previous Owner | $397,500 | New Conventional | |
| Previous Owner | $322,000 | Unknown |
Property History
| Date | Event | Price | Change | Sq Ft Price |
|---|---|---|---|---|
| 08/14/2022 08/14/22 | Sold | $4,000 | 0.0% | $3 / Sq Ft |
| 08/14/2022 08/14/22 | Rented | $4,000 | 0.0% | -- |
| 08/10/2022 08/10/22 | Under Contract | -- | -- | -- |
| 08/08/2022 08/08/22 | Pending | -- | -- | -- |
| 07/21/2022 07/21/22 | For Sale | $4,000 | 0.0% | $3 / Sq Ft |
| 07/21/2022 07/21/22 | For Rent | $4,000 | 0.0% | -- |
| 04/20/2020 04/20/20 | Sold | $680,000 | -2.9% | $505 / Sq Ft |
| 03/14/2020 03/14/20 | For Sale | $700,000 | +32.1% | $520 / Sq Ft |
| 01/03/2017 01/03/17 | Sold | $530,000 | 0.0% | $393 / Sq Ft |
| 10/24/2016 10/24/16 | Pending | -- | -- | -- |
| 10/10/2016 10/10/16 | For Sale | $530,000 | -- | $393 / Sq Ft |
Tax History
| Year | Tax Paid | Tax Assessment Tax Assessment Total Assessment is a certain percentage of the fair market value that is determined by local assessors to be the total taxable value of land and additions on the property. | Land | Improvement |
|---|---|---|---|---|
| 2024 | $8,847 | $729,093 | $506,184 | $222,909 |
| 2023 | $8,673 | $714,798 | $496,259 | $218,539 |
| 2022 | $8,264 | $700,783 | $486,529 | $214,254 |
| 2021 | $8,160 | $687,043 | $476,990 | $210,053 |
| 2020 | $7,144 | $581,540 | $376,728 | $204,812 |
| 2019 | $6,910 | $570,139 | $369,342 | $200,797 |
| 2018 | $6,825 | $558,960 | $362,100 | $196,860 |
| 2016 | $2,236 | $177,899 | $57,184 | $120,715 |
| 2015 | $2,205 | $175,228 | $56,326 | $118,902 |
| 2014 | $2,218 | $171,796 | $55,223 | $116,573 |
Source: California Regional Multiple Listing Service (CRMLS)
MLS Number: SR20056549
APN: 2266-013-065
- 14144 Dickens St Unit 311
- 14115 Greenleaf St
- 4253 Costello Ave
- 14065 Moorpark St
- 14115 Moorpark St Unit 112
- 4421 Murietta Ave
- 14058 Davana Terrace
- 4334 Colbath Ave Unit 304
- 13920 Moorpark St
- 14271 Dickens St Unit 102
- 14290 Dickens St Unit 201
- 4485 Hazeltine Ave Unit 1
- 4476 Calhoun Ave
- 4435 Katherine Ave
- 4487 Colbath Ave Unit 309
- 4321 Matilija Ave Unit 14
- 4321 Matilija Ave Unit 9
- 4500 Murietta Ave Unit 2
- 4512 Stansbury Ave
- 4455 Katherine Ave
