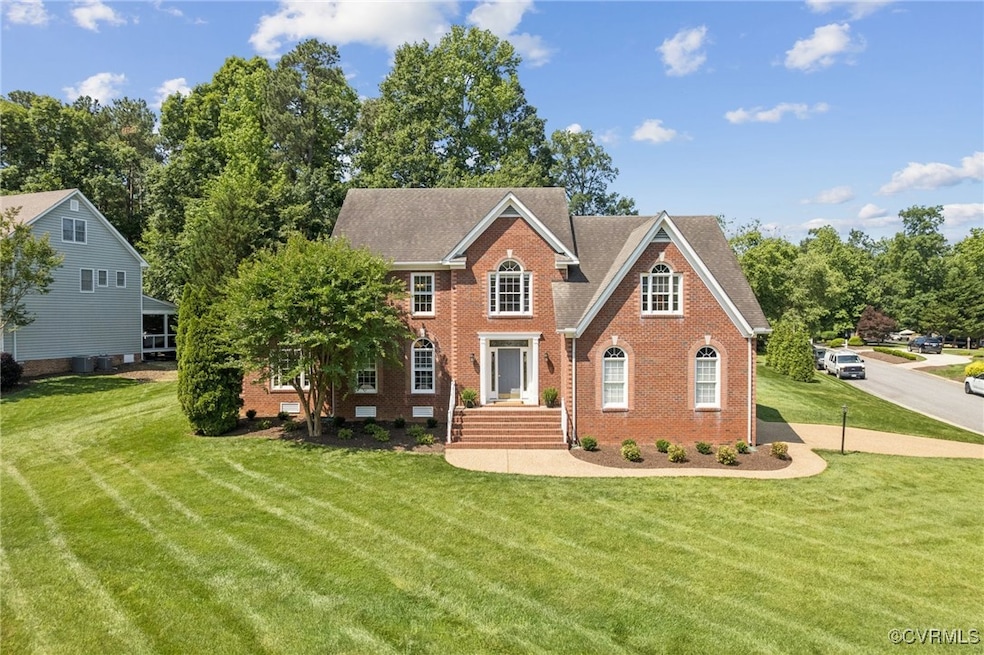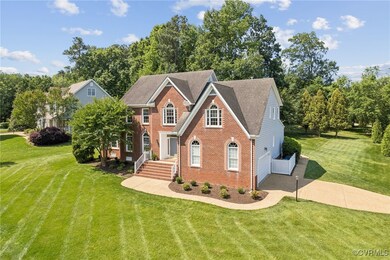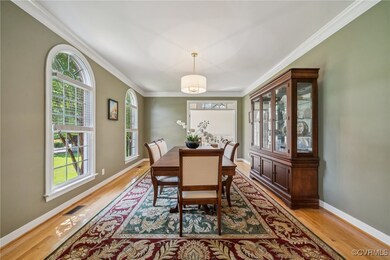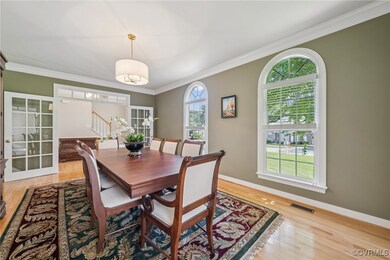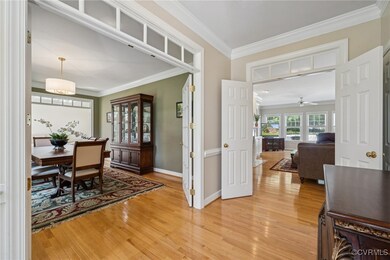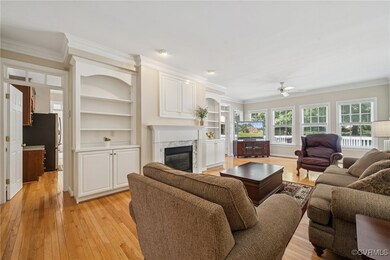
14101 Kings Farm Ct Midlothian, VA 23113
Tarrington NeighborhoodEstimated payment $4,814/month
Highlights
- Deck
- Transitional Architecture
- Main Floor Bedroom
- Bettie Weaver Elementary School Rated A-
- Wood Flooring
- Corner Lot
About This Home
Welcome to 14101 Kings Farm Court, a beautifully maintained 5-bedroom, 4.1-bathroom home nestled on a quiet street in the highly desirable Riverdowns community of Midlothian, VA. Offering 3,659 square feet of thoughtfully designed living space and a 2-car garage, this home provides the perfect blend of comfort, functionality, and convenience. Over the years, it has been a cherished place for family life—from backyard playsets to later years accommodating loved ones in a multigenerational setting. Inside, the home features a 1st floor guest suite with full bath and walk-in closet, both formal and casual living areas, a spacious kitchen, and large, light-filled rooms ideal for entertaining or quiet evenings at home. Upstairs, you'll find generously sized bedrooms, including a peaceful primary suite, all with ample closet space and natural light. The home is equipped with a 2014 HVAC system, a gas water heater installed in 2021, a vapor barrier in the crawlspace, and a well-maintained irrigation system. Additional services include an annual pest control agreement, yard treatments, and professional landscaping. Included with the home are all light fixtures, bathroom mirrors, stove, refrigerator, washer and dryer, ceiling fans, blinds and window treatments, microwave, gas logs, gas grill, a riding lawnmower, and even extra sheetrock stored in the attic. Ideally located near schools, the home offers quick access to Route 288, shopping, grocery stores, and numerous amenities that make daily living easy and enjoyable. With its warmth, versatility, and unbeatable location, 14101 Kings Farm Court is more than a house—it’s a home filled with love and ready for its next chapter.
Listing Agent
Shaheen Ruth Martin & Fonville Brokerage Email: info@srmfre.com License #0225189418 Listed on: 05/28/2025

Home Details
Home Type
- Single Family
Est. Annual Taxes
- $6,232
Year Built
- Built in 2002
Lot Details
- 0.63 Acre Lot
- Corner Lot
- Sprinkler System
- Zoning described as R25
HOA Fees
- $33 Monthly HOA Fees
Parking
- 2 Car Garage
- Rear-Facing Garage
- Garage Door Opener
- Driveway
- Off-Street Parking
Home Design
- Transitional Architecture
- Brick Exterior Construction
- Frame Construction
- Composition Roof
- Vinyl Siding
Interior Spaces
- 3,659 Sq Ft Home
- 2-Story Property
- Built-In Features
- Bookcases
- High Ceiling
- Ceiling Fan
- Gas Fireplace
- Bay Window
- Dining Area
- Crawl Space
Kitchen
- Breakfast Area or Nook
- Oven
- Electric Cooktop
- Stove
- Microwave
- Dishwasher
- Disposal
Flooring
- Wood
- Carpet
- Laminate
Bedrooms and Bathrooms
- 5 Bedrooms
- Main Floor Bedroom
- En-Suite Primary Bedroom
Laundry
- Dryer
- Washer
Outdoor Features
- Deck
Schools
- Bettie Weaver Elementary School
- Robious Middle School
- James River High School
Utilities
- Zoned Heating and Cooling
- Heating System Uses Natural Gas
- Gas Water Heater
Listing and Financial Details
- Tax Lot 39
- Assessor Parcel Number 725-72-46-25-500-000
Community Details
Overview
- Kings Farm Subdivision
Amenities
- Common Area
Recreation
- Community Playground
Map
Home Values in the Area
Average Home Value in this Area
Tax History
| Year | Tax Paid | Tax Assessment Tax Assessment Total Assessment is a certain percentage of the fair market value that is determined by local assessors to be the total taxable value of land and additions on the property. | Land | Improvement |
|---|---|---|---|---|
| 2025 | $6,453 | $722,300 | $205,000 | $517,300 |
| 2024 | $6,453 | $692,500 | $195,000 | $497,500 |
| 2023 | $5,736 | $630,300 | $156,000 | $474,300 |
| 2022 | $5,388 | $585,600 | $144,000 | $441,600 |
| 2021 | $5,120 | $532,000 | $134,000 | $398,000 |
| 2020 | $5,054 | $532,000 | $134,000 | $398,000 |
| 2019 | $4,924 | $518,300 | $134,000 | $384,300 |
| 2018 | $4,860 | $511,600 | $134,000 | $377,600 |
| 2017 | $4,828 | $502,900 | $134,000 | $368,900 |
| 2016 | $5,046 | $525,600 | $140,000 | $385,600 |
| 2015 | $5,071 | $525,600 | $140,000 | $385,600 |
| 2014 | $4,877 | $505,400 | $138,000 | $367,400 |
Property History
| Date | Event | Price | Change | Sq Ft Price |
|---|---|---|---|---|
| 06/09/2025 06/09/25 | Pending | -- | -- | -- |
| 06/06/2025 06/06/25 | For Sale | $765,000 | -- | $209 / Sq Ft |
Purchase History
| Date | Type | Sale Price | Title Company |
|---|---|---|---|
| Deed | $395,000 | -- |
Mortgage History
| Date | Status | Loan Amount | Loan Type |
|---|---|---|---|
| Open | $278,000 | New Conventional | |
| Closed | $300,000 | New Conventional |
Similar Homes in Midlothian, VA
Source: Central Virginia Regional MLS
MLS Number: 2514990
APN: 725-72-46-25-500-000
- 14101 Ashton Cove Dr
- 14149 Riverdowns Dr S
- 3607 Planters Walk Ct
- 3624 Riverdowns Dr N
- 14006 Riverdowns Mews N
- 14231 Riverdowns Dr S
- 1120 Cardinal Crest Terrace
- 3510 Crossings Way
- 13951 Whitechapel Rd
- 14337 Riverdowns Dr S
- 2631 Royal Crest Dr
- 2363 Founders Creek Ct
- 2940 Queenswood Rd
- 13412 Ellerton Ct
- 13337 Langford Dr
- 13211 Powderham Ln
- 13612 Waterswatch Ct
- 13500 Stonegate Rd
- 2810 Winterfield Rd
- 3006 Calcutt Dr
