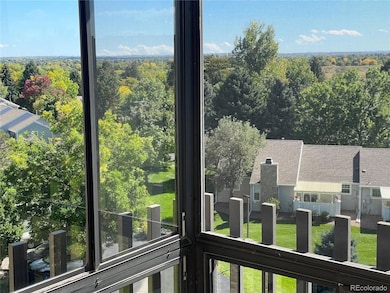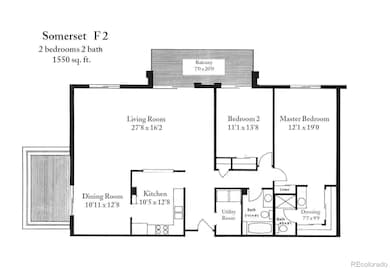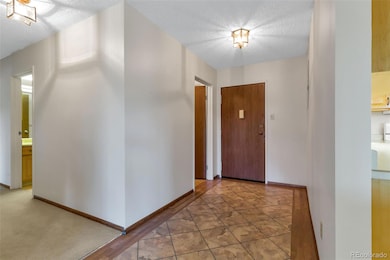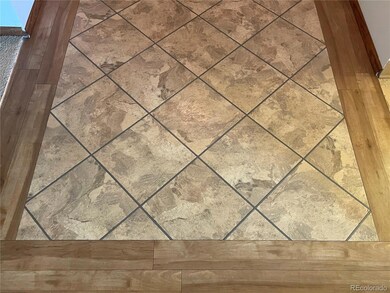14102 E Linvale Place Unit 501 Aurora, CO 80014
Heather Gardens NeighborhoodEstimated payment $2,712/month
Highlights
- Golf Course Community
- 24-Hour Security
- Primary Bedroom Suite
- Fitness Center
- Active Adult
- Golf Course View
About This Home
Exceptional location with panoramic views — a true “10” overlooking the 3rd hole and fairway with mountain views to the west. This desirable F-2 end unit offers outstanding privacy with only one common wall and expanded living space through two fully enclosed lanais. Upgrades throughout include vinyl entry, Andersen replacement patio doors, replacement breaker box. The south-facing lanai features both screen/glass enclosure for fresh air and sunshine year-round, while the west lanai is fully glassed in for comfortable four-season enjoyment — perfect for morning coffee or entertaining guests. Inside, you’ll find updated natural wood cabinetry in the kitchen, durable premium vinyl flooring in the entry and kitchen, and generous storage throughout. The unit includes all major appliances — refrigerator, range, microwave, dishwasher, washer, dryer, and an extra upright freezer, plus a metal Cowboy-brand storage locker in the underground garage. Underground parking space #22 provides secure, well-lit, 24-hour access and connects conveniently to the elevator through a glass-enclosed entry portico. Additional features include in-unit laundry, an extra storage closet (#501, approx. 3’ x 4’) down the hall, trash chute on each floor, and recycling in the garage. Enjoy both privacy and an active lifestyle in this secure, friendly six-story building with an interior mailroom and welcoming lobby.
Listing Agent
Heather Gardens Brokers Brokerage Phone: 303-358-8210 License #001286055 Listed on: 10/05/2025
Co-Listing Agent
Heather Gardens Brokers Brokerage Phone: 303-358-8210 License #000292451
Property Details
Home Type
- Condominium
Est. Annual Taxes
- $1,603
Year Built
- Built in 1977 | Remodeled
Lot Details
- 1 Common Wall
- Southwest Facing Home
HOA Fees
- $829 Monthly HOA Fees
Parking
- Subterranean Parking
Property Views
- Golf Course
- Mountain
Home Design
- Contemporary Architecture
- Entry on the 5th floor
- Membrane Roofing
Interior Spaces
- 1,560 Sq Ft Home
- 1-Story Property
- Double Pane Windows
- Living Room
- Dining Room
Kitchen
- Range
- Microwave
- Freezer
- Dishwasher
- Laminate Countertops
- Disposal
Flooring
- Carpet
- Vinyl
Bedrooms and Bathrooms
- 2 Main Level Bedrooms
- Primary Bedroom Suite
- En-Suite Bathroom
Laundry
- Laundry Room
- Dryer
- Washer
Home Security
Schools
- Century Elementary School
- Aurora Hills Middle School
- Gateway High School
Utilities
- Mini Split Air Conditioners
- Baseboard Heating
- 220 Volts
- 110 Volts
- Water Heater
- Phone Available
- Cable TV Available
Additional Features
- Smoke Free Home
- Covered Patio or Porch
Listing and Financial Details
- Assessor Parcel Number 031483603
Community Details
Overview
- Active Adult
- Association fees include reserves, heat, insurance, ground maintenance, maintenance structure, recycling, road maintenance, security, sewer, snow removal, trash, water
- 68 Units
- Hg Assn Association, Phone Number (303) 755-0652
- Mid-Rise Condominium
- Built by EDI
- Heather Gardens Subdivision, F 2 Floorplan
- Somerset Community
- Community Parking
Amenities
- Community Garden
- Sauna
- Coin Laundry
- Elevator
Recreation
- Golf Course Community
- Fitness Center
- Community Pool
Pet Policy
- Dogs and Cats Allowed
Security
- 24-Hour Security
- Front Desk in Lobby
- Controlled Access
- Carbon Monoxide Detectors
Map
Home Values in the Area
Average Home Value in this Area
Tax History
| Year | Tax Paid | Tax Assessment Tax Assessment Total Assessment is a certain percentage of the fair market value that is determined by local assessors to be the total taxable value of land and additions on the property. | Land | Improvement |
|---|---|---|---|---|
| 2025 | $1,603 | $21,981 | -- | -- |
| 2024 | $1,552 | $21,695 | -- | -- |
| 2023 | $1,552 | $21,695 | $0 | $0 |
| 2022 | $1,608 | $21,371 | $0 | $0 |
| 2021 | $1,654 | $21,371 | $0 | $0 |
| 2020 | $1,655 | $21,529 | $0 | $0 |
| 2019 | $1,667 | $21,529 | $0 | $0 |
| 2018 | $1,425 | $19,073 | $0 | $0 |
| 2017 | $1,241 | $19,073 | $0 | $0 |
| 2016 | $1,033 | $17,290 | $0 | $0 |
| 2015 | $1,003 | $17,290 | $0 | $0 |
| 2014 | -- | $12,068 | $0 | $0 |
| 2013 | -- | $12,460 | $0 | $0 |
Property History
| Date | Event | Price | List to Sale | Price per Sq Ft |
|---|---|---|---|---|
| 11/17/2025 11/17/25 | For Sale | $339,500 | 0.0% | $218 / Sq Ft |
| 10/20/2025 10/20/25 | Off Market | $339,500 | -- | -- |
| 10/05/2025 10/05/25 | For Sale | $339,500 | -- | $218 / Sq Ft |
Purchase History
| Date | Type | Sale Price | Title Company |
|---|---|---|---|
| Interfamily Deed Transfer | -- | None Available | |
| Interfamily Deed Transfer | -- | -- | |
| Deed | -- | -- | |
| Deed | -- | -- | |
| Deed | -- | -- |
Source: REcolorado®
MLS Number: 4762433
APN: 1975-31-2-06-049
- 14152 E Linvale Place Unit 312
- 14152 E Linvale Place Unit 408
- 14152 E Linvale Place Unit 311
- 14102 E Linvale Place Unit 403
- 14102 E Linvale Place Unit 302
- 2683 S Carson Way
- 14050 E Linvale Place Unit 601
- 14050 E Linvale Place Unit 312
- 14050 E Linvale Place Unit 407
- 14050 E Linvale Place Unit 106
- 14000 E Linvale Place Unit 310
- 14000 E Linvale Place Unit 610
- 14000 E Linvale Place Unit 110
- 14217 E Marina Dr
- 14390 E Marina Dr Unit 302
- 14390 E Marina Dr Unit 407
- 14390 E Marina Dr Unit 606
- 13940 E Linvale Place Unit B390
- 13922 E Linvale Place
- 14300 E Marina Dr Unit 306
- 14102 E Linvale Place Unit 302
- 14300 E Marina Dr Unit Heather Garden's 2+2
- 13992 E Marina Dr Unit 308
- 2750 S Heather Gardens Way
- 13890 E Marina Dr Unit 604
- 13941 E Harvard Ave
- 13623 E Yale Ave
- 2639 S Xanadu Way
- 2337 S Blackhawk St
- 2776 S Wheeling Way
- 2360 S Wheeling Cir
- 3022 S Wheeling Way Unit 404
- 3082 S Wheeling Way Unit 104
- 15054 E Dartmouth Ave
- 15054 E Dartmouth Ave
- 15054 E Dartmouth Ave
- 15054 E Dartmouth Ave
- 15135 E Wesley Ave
- 13222 E Iliff Ave
- 14095 E Evans Ave
Ask me questions while you tour the home.







