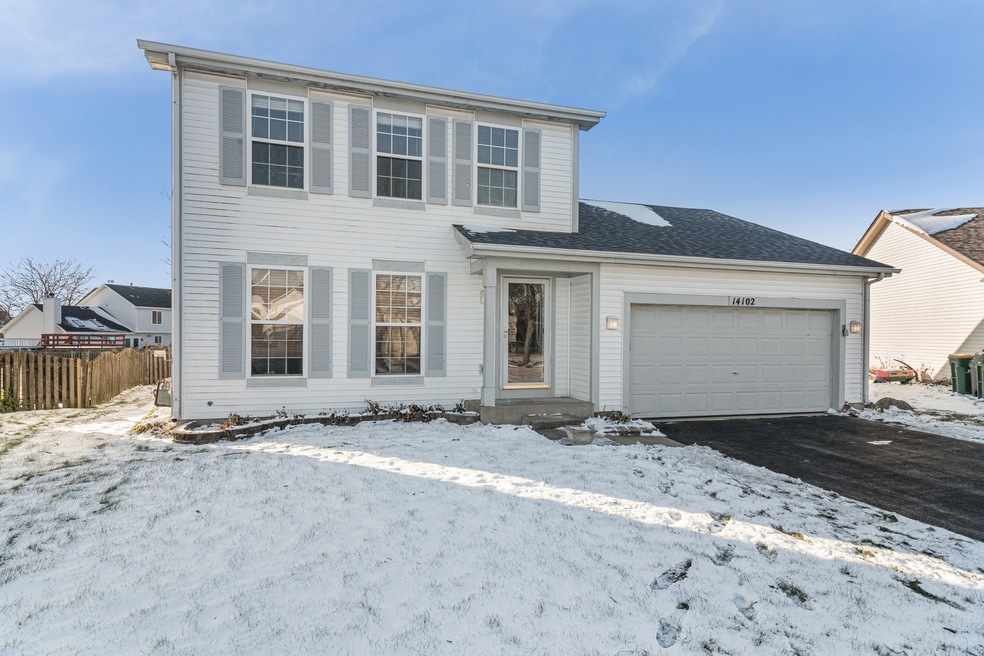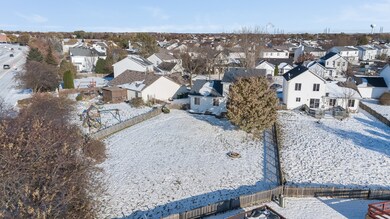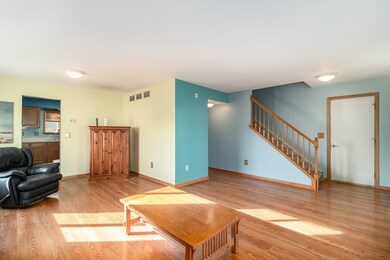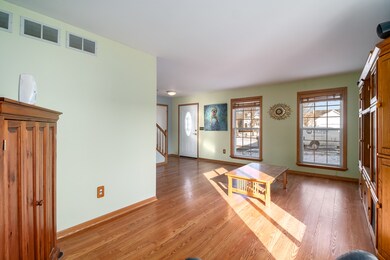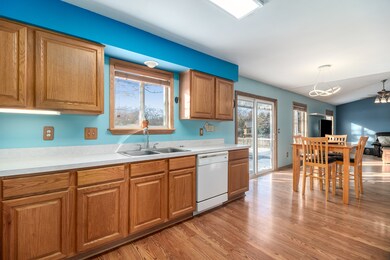
14102 S Mount Pleasant Ct Unit 3 Plainfield, IL 60544
Lakewood Falls NeighborhoodAbout This Home
As of April 2025ENJOY THIS GREAT HOME WITH THE 2ND LARGEST YARD IN POPULAR LAKEWOOD FALLS - WITH A FENCE, DECK AND A CUL-DE-SAC LOT TOO! YOU CAN SEE THE ELEMENTARY SCHOOL FROM YOUR YARD! NEW ROOF IN 2018, FURNACE/AC IN 2016, NEWER HOT WATER HEATER & SLIDING GLASS DOOR IN KITCHEN. UPGRADED, EXTENDED FAMILY ROOM W/VAULTED CEILING & FAN. LARGE EAT IN KITCHEN W/LOTS OF CABINET & COUNTER-TOP SPACE AND A PANTRY. LAMINATE FLOOR THROUGHOUT THE LR/DR, KITCHEN & FAMILY ROOM. FINISHED BASEMENT TOO WITH A REC AREA AND WORKOUT AREA! PLAINFIELD 202 SCHOOL DISTRICT. CLOSE TO SHOPPING CENTERS, RESTRAUNTS AND HIGHWAYS FOR EASY ACCESS TO EVERYTHING. APRIL AIR HUMIDIFIER. HOME WARRANTY ALSO INCLUDED!
Last Agent to Sell the Property
Keller Williams Infinity License #475138264 Listed on: 11/14/2019

Home Details
Home Type
- Single Family
Est. Annual Taxes
- $6,926
Year Built
- 1997
HOA Fees
- $65 per month
Parking
- Attached Garage
- Garage Transmitter
- Garage Door Opener
- Driveway
- Parking Space is Owned
Home Design
- Vinyl Siding
Interior Spaces
- 2,141 Sq Ft Home
- 2-Story Property
- Finished Basement
- Crawl Space
Community Details
- Melissa Association, Phone Number (815) 506-4191
- Property managed by First Service Residential
Listing and Financial Details
- Homeowner Tax Exemptions
Ownership History
Purchase Details
Home Financials for this Owner
Home Financials are based on the most recent Mortgage that was taken out on this home.Purchase Details
Home Financials for this Owner
Home Financials are based on the most recent Mortgage that was taken out on this home.Purchase Details
Home Financials for this Owner
Home Financials are based on the most recent Mortgage that was taken out on this home.Purchase Details
Home Financials for this Owner
Home Financials are based on the most recent Mortgage that was taken out on this home.Similar Home in Plainfield, IL
Home Values in the Area
Average Home Value in this Area
Purchase History
| Date | Type | Sale Price | Title Company |
|---|---|---|---|
| Warranty Deed | $365,000 | Fidelity National Title | |
| Warranty Deed | $230,100 | Attorney | |
| Interfamily Deed Transfer | -- | Title Source Inc | |
| Warranty Deed | $152,000 | Chicago Title Insurance Co |
Mortgage History
| Date | Status | Loan Amount | Loan Type |
|---|---|---|---|
| Open | $354,050 | New Conventional | |
| Previous Owner | $230,100 | VA | |
| Previous Owner | $153,072 | New Conventional | |
| Previous Owner | $152,581 | FHA | |
| Previous Owner | $109,982 | FHA | |
| Previous Owner | $109,983 | FHA | |
| Previous Owner | $204,000 | Fannie Mae Freddie Mac | |
| Previous Owner | $184,500 | Fannie Mae Freddie Mac | |
| Previous Owner | $40,000 | Credit Line Revolving | |
| Previous Owner | $144,300 | No Value Available |
Property History
| Date | Event | Price | Change | Sq Ft Price |
|---|---|---|---|---|
| 04/04/2025 04/04/25 | Sold | $369,900 | 0.0% | $173 / Sq Ft |
| 03/19/2025 03/19/25 | For Sale | $369,900 | 0.0% | $173 / Sq Ft |
| 02/25/2025 02/25/25 | Pending | -- | -- | -- |
| 02/22/2025 02/22/25 | Pending | -- | -- | -- |
| 02/16/2025 02/16/25 | For Sale | $369,900 | 0.0% | $173 / Sq Ft |
| 02/02/2025 02/02/25 | Off Market | $369,900 | -- | -- |
| 01/27/2025 01/27/25 | Price Changed | $369,900 | -7.5% | $173 / Sq Ft |
| 01/15/2025 01/15/25 | Price Changed | $399,900 | 0.0% | $187 / Sq Ft |
| 01/15/2025 01/15/25 | For Sale | $399,900 | -4.8% | $187 / Sq Ft |
| 01/12/2025 01/12/25 | Price Changed | $419,900 | +82.5% | $196 / Sq Ft |
| 12/23/2019 12/23/19 | Sold | $230,100 | +3.2% | $107 / Sq Ft |
| 11/17/2019 11/17/19 | Pending | -- | -- | -- |
| 11/13/2019 11/13/19 | For Sale | $223,000 | -- | $104 / Sq Ft |
Tax History Compared to Growth
Tax History
| Year | Tax Paid | Tax Assessment Tax Assessment Total Assessment is a certain percentage of the fair market value that is determined by local assessors to be the total taxable value of land and additions on the property. | Land | Improvement |
|---|---|---|---|---|
| 2023 | $6,926 | $94,512 | $20,484 | $74,028 |
| 2022 | $6,208 | $84,884 | $18,397 | $66,487 |
| 2021 | $5,857 | $79,330 | $17,193 | $62,137 |
| 2020 | $5,784 | $77,079 | $16,705 | $60,374 |
| 2019 | $5,516 | $73,443 | $15,917 | $57,526 |
| 2018 | $5,397 | $70,674 | $14,954 | $55,720 |
| 2017 | $5,230 | $67,162 | $14,211 | $52,951 |
| 2016 | $5,108 | $64,056 | $13,554 | $50,502 |
| 2015 | $4,845 | $60,006 | $12,697 | $47,309 |
| 2014 | $4,845 | $57,888 | $12,249 | $45,639 |
| 2013 | $4,845 | $57,888 | $12,249 | $45,639 |
Agents Affiliated with this Home
-
Kimberly Brehm

Seller's Agent in 2025
Kimberly Brehm
Crosstown Realtors, Inc.
(708) 691-2966
1 in this area
142 Total Sales
-
Tiana Key

Buyer's Agent in 2025
Tiana Key
Redhawk Realty IL
(708) 870-5518
1 in this area
72 Total Sales
-
Angela Faron

Seller's Agent in 2019
Angela Faron
Keller Williams Infinity
(815) 351-0689
1 in this area
137 Total Sales
Map
Source: Midwest Real Estate Data (MRED)
MLS Number: 10573490
APN: 06-03-01-309-017
- 14042 S Largo Ct
- 14232 S Newberg Ct
- 22252 W Taylor Rd
- 14155 S Hemingway Cir
- 14252 S Hemingway Cir
- 21752 Ives Ct
- 13834 Isle Royal Cir Unit 4
- 130 Wedgeport Cir
- 142 Sedgewicke Dr
- 1889 Shore Line Ct
- 1987 Rosehill Ct
- 1792 Autumn Woods Ln Unit 2
- 21818 W Knollwood Dr
- 185 Wedgeport Cir
- 21800 W Knollwood Dr
- 1847 Lake Shore Dr Unit 2
- 13519 S Butternut Ct
- 13804 S Ironwood Dr
- 21600 W Larch Dr
- 25411 W Juniper Ct
