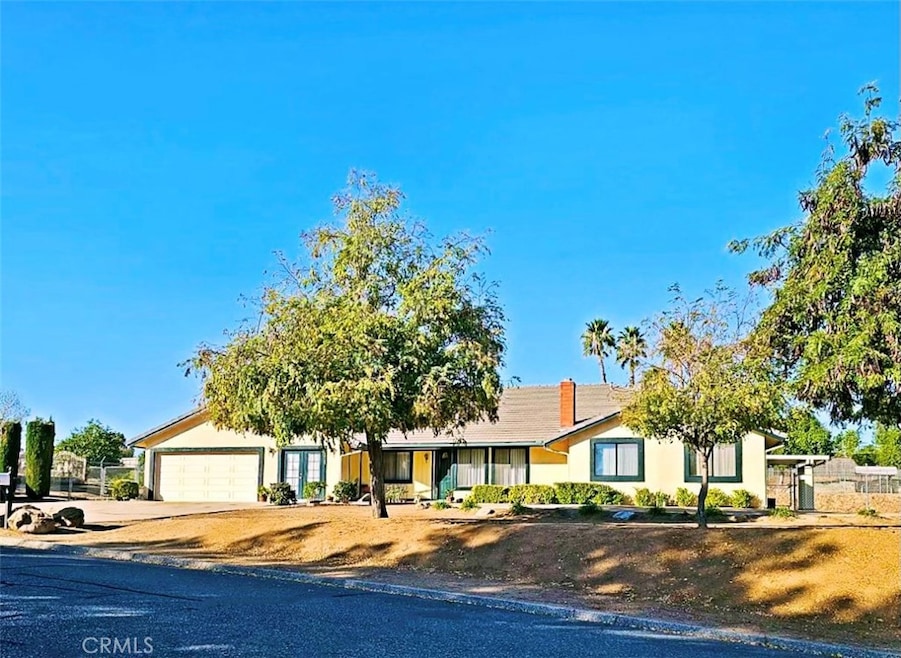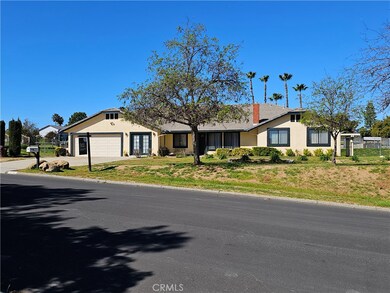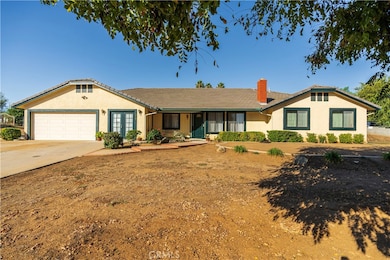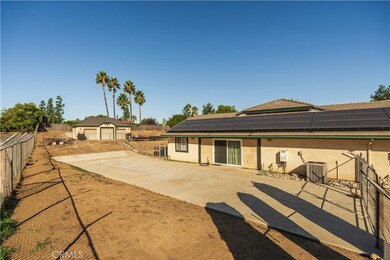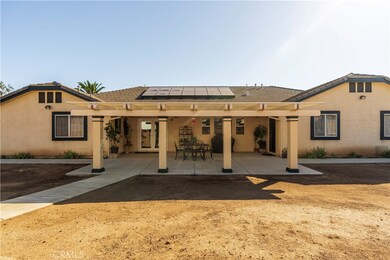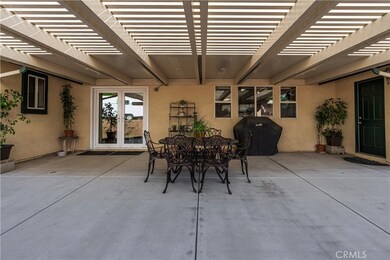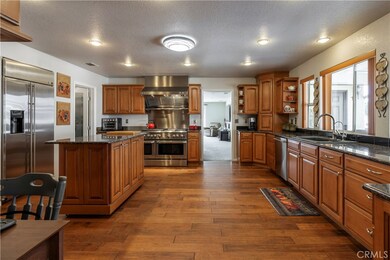
14105 Camino Del Oro Riverside, CA 92508
Highlights
- Horse Property
- RV Hookup
- Gated Parking
- John F. Kennedy Elementary School Rated A-
- Solar Power System
- Updated Kitchen
About This Home
As of June 2024This beautiful single level custom home located in a quiet neighborhood with large lot is your dream come true. Completely remodeled and expanded in 2008, it is currently listed as a 4-bedroom home, but has options to be 5 or 6 bedrooms -- perfect for a multi-generational family, a home business, work from home, or to create an ADU. Large rooms have a comfortable flow. The professional kitchen with high end appliances includes a real vent-hood, custom maple cabinetry with 3cm granite countertops, a mobile island, walk-in pantry, and also features maple wood flooring. It opens to a formal dining room on one side and the family room with a wet bar on the other. Currently the other rooms are utilized as office space with their own business entrance, and a gym.
The sizable principal bedroom has direct access to a walk-in/walk-thru closet, and to a spacious bathroom. There are two more roomy bedrooms, another bathroom, and a separate laundry room to complete the bedroom wing of the house. A 44-panel solar system and tankless water heater are installed for low utility costs. The exterior offers covered patios, plus space and hookups for RV parking. In addition to the 2-car attached garage with 220v power for EVs, there is the pièce de résistance: a separate 864-foot workshop/garage with three commercial roll-up doors and over ten-foot ceilings. This building also features 220v service as well as water access. All improvements to the property were done to the highest standards – a genuinely unique opportunity!
Last Agent to Sell the Property
Douglas Elliman of Ca Inc Brokerage Phone: 626-319-6927 License #01920024 Listed on: 10/17/2023

Last Buyer's Agent
Douglas Elliman of Ca Inc Brokerage Phone: 626-319-6927 License #01920024 Listed on: 10/17/2023

Home Details
Home Type
- Single Family
Est. Annual Taxes
- $4,139
Year Built
- Built in 1986 | Remodeled
Lot Details
- 0.87 Acre Lot
- Block Wall Fence
- Density is up to 1 Unit/Acre
- Property is zoned R-A-1
Parking
- 2 Car Attached Garage
- 10 Open Parking Spaces
- Parking Available
- Single Garage Door
- Driveway
- Gated Parking
- Parking Lot
- Off-Street Parking
- RV Hookup
Home Design
- Contemporary Architecture
- Patio Home
- Slab Foundation
- Concrete Roof
- Stucco
Interior Spaces
- 3,687 Sq Ft Home
- 1-Story Property
- Wet Bar
- Built-In Features
- Bar
- Recessed Lighting
- Low Emissivity Windows
- Separate Family Room
- Living Room with Fireplace
- Dining Room
- Home Office
- Bonus Room
- Workshop
- Home Gym
- Attic Fan
- Security Lights
Kitchen
- Updated Kitchen
- Walk-In Pantry
- Double Oven
- Gas Oven
- Gas Range
- Free-Standing Range
- Dishwasher
- Kitchen Island
- Granite Countertops
Flooring
- Wood
- Carpet
Bedrooms and Bathrooms
- 4 Main Level Bedrooms
- Converted Bedroom
- Bathroom on Main Level
- Low Flow Shower
- Bathtub
- Walk-in Shower
Laundry
- Laundry Room
- 220 Volts In Laundry
Eco-Friendly Details
- Energy-Efficient Appliances
- Energy-Efficient HVAC
- Energy-Efficient Lighting
- Solar Power System
Outdoor Features
- Horse Property
- Covered patio or porch
- Separate Outdoor Workshop
- Rain Gutters
Utilities
- Central Heating and Cooling System
- 220 Volts
- 220 Volts in Garage
- Natural Gas Connected
- Gas Water Heater
- Septic Type Unknown
- Cable TV Available
Additional Features
- Suburban Location
- Agricultural
Listing and Financial Details
- Tax Lot 7
- Tax Tract Number 9723
- Assessor Parcel Number 297072005
Community Details
Overview
- No Home Owners Association
Recreation
- Hiking Trails
- Bike Trail
Ownership History
Purchase Details
Home Financials for this Owner
Home Financials are based on the most recent Mortgage that was taken out on this home.Similar Homes in Riverside, CA
Home Values in the Area
Average Home Value in this Area
Purchase History
| Date | Type | Sale Price | Title Company |
|---|---|---|---|
| Grant Deed | $517,500 | Wfg National Title |
Mortgage History
| Date | Status | Loan Amount | Loan Type |
|---|---|---|---|
| Open | $300,000 | New Conventional | |
| Previous Owner | $100,000 | Credit Line Revolving | |
| Previous Owner | $425,000 | New Conventional | |
| Previous Owner | $330,000 | New Conventional | |
| Previous Owner | $337,000 | New Conventional | |
| Previous Owner | $298,000 | New Conventional | |
| Previous Owner | $300,000 | New Conventional | |
| Previous Owner | $247,500 | New Conventional | |
| Previous Owner | $242,000 | New Conventional | |
| Previous Owner | $242,000 | New Conventional | |
| Previous Owner | $225,000 | Unknown | |
| Previous Owner | $200,000 | Credit Line Revolving | |
| Previous Owner | $75,000 | Credit Line Revolving | |
| Previous Owner | $134,635 | Unknown | |
| Previous Owner | $144,438 | Unknown |
Property History
| Date | Event | Price | Change | Sq Ft Price |
|---|---|---|---|---|
| 06/17/2024 06/17/24 | Sold | $1,035,000 | -3.7% | $281 / Sq Ft |
| 02/14/2024 02/14/24 | Price Changed | $1,075,000 | -1.9% | $292 / Sq Ft |
| 10/17/2023 10/17/23 | For Sale | $1,095,500 | -- | $297 / Sq Ft |
Tax History Compared to Growth
Tax History
| Year | Tax Paid | Tax Assessment Tax Assessment Total Assessment is a certain percentage of the fair market value that is determined by local assessors to be the total taxable value of land and additions on the property. | Land | Improvement |
|---|---|---|---|---|
| 2023 | $4,139 | $369,661 | $65,656 | $304,005 |
| 2022 | $4,028 | $362,414 | $64,369 | $298,045 |
| 2021 | $3,958 | $355,308 | $63,107 | $292,201 |
| 2020 | $3,927 | $351,665 | $62,460 | $289,205 |
| 2019 | $3,852 | $344,771 | $61,236 | $283,535 |
| 2018 | $3,774 | $338,012 | $60,037 | $277,975 |
| 2017 | $3,600 | $321,875 | $58,860 | $263,015 |
| 2016 | $3,364 | $315,564 | $57,706 | $257,858 |
| 2015 | $3,319 | $310,826 | $56,840 | $253,986 |
| 2014 | $3,287 | $304,739 | $55,728 | $249,011 |
Agents Affiliated with this Home
-
Christian Stillmark

Seller's Agent in 2024
Christian Stillmark
Douglas Elliman of Ca Inc
(626) 319-6927
34 Total Sales
Map
Source: California Regional Multiple Listing Service (CRMLS)
MLS Number: PF23191767
APN: 297-072-005
- 14055 Camino Del Oro
- 14150 Loma Sola St
- 962 Kilmarnock Way
- 20642 Iris Canyon Rd
- 20829 Indigo Point
- 831 Kilmarnock Way
- 7630 Canberra Way
- 20663 Azalea Terrace Rd
- 20664 Brana Rd
- 1 Bay Ave
- 8309 Clover Creek Rd
- 20800 Brana Rd
- 7360 Ayers Rock Rd
- 19549 Botany Bay Rd
- 20890 Westbury Rd
- 8444 Applegate Ct
- 19643 Webster Rd
- 6932 Lucia St
- 8517 Chesterfield Rd
- 8015 Ralston Place
