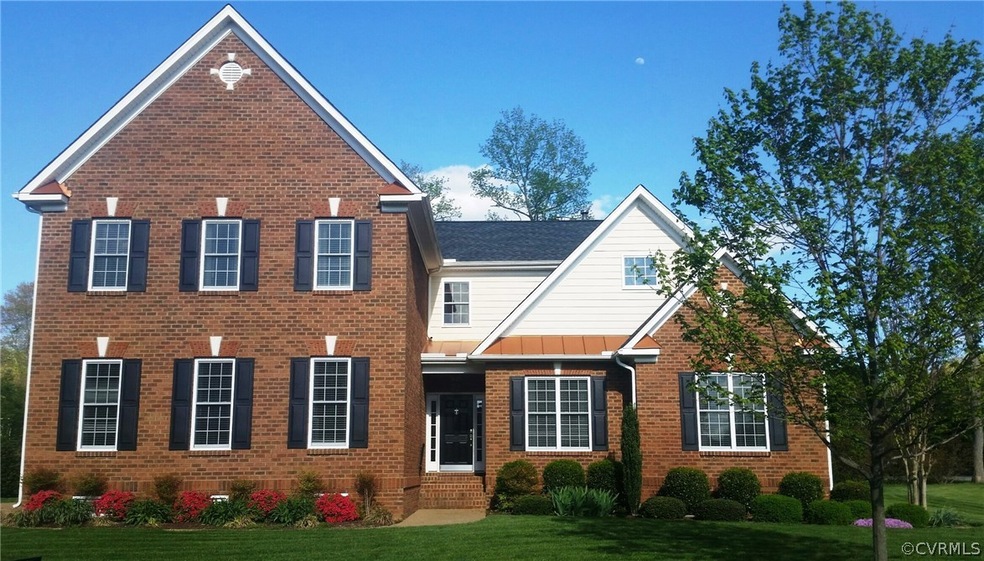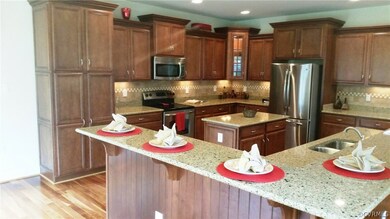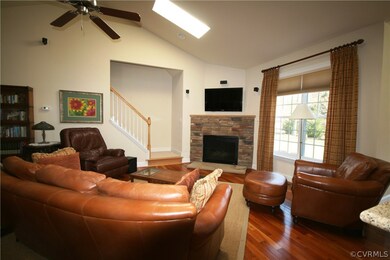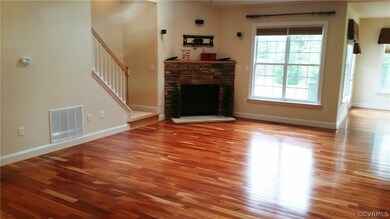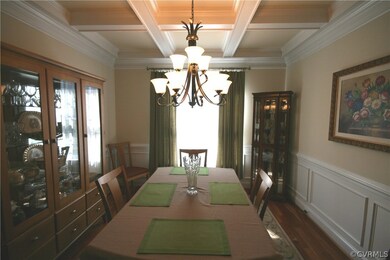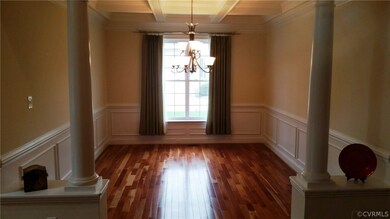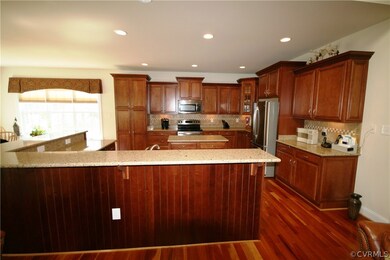
14109 Rigney Dr Midlothian, VA 23113
Salisbury NeighborhoodHighlights
- Garage Apartment
- Transitional Architecture
- Wood Flooring
- Bettie Weaver Elementary School Rated A-
- Cathedral Ceiling
- Main Floor Primary Bedroom
About This Home
As of March 2016Newer home in Salisbury area. This is not your typical layout. Great for multi-generational family. No wasted space in a formal living room. This only has rooms you can use. There are 3 bedrooms on first level including master bedroom. Very open and modern layout. Nice big kitchen with nook and huge island and lots of upgrades. The kitchen is very open to the greatroom and perfect for entertaining. The upgraded cabinets and granite are beautiful. Stone gas fireplace in greatroom with vaulted ceilings and skylights. Most of the first level has cherry hardwood floors that you must see. Upstairs has a wonderful college/teen suite with huge recreation room, bedroom and full bath. This bedroom has a huge walkin storage closet. There is also walkin attic storage. The 3 car garage has lots of storage shelves. Electrical panel is wired for a generator. The entire yard is irrigated. The aggregate patio is 36' by 13'. The driveway is also aggregate. The home is on a Cul-de-sac street. No HOA fees
Agent Only Comments:
Last Agent to Sell the Property
Long & Foster REALTORS License #0225019990 Listed on: 02/05/2016

Home Details
Home Type
- Single Family
Est. Annual Taxes
- $4,406
Year Built
- Built in 2008
Lot Details
- 0.47 Acre Lot
- Zoning described as R15 - ONE FAMILY RES
Parking
- 3 Car Attached Garage
- Garage Apartment
- Garage Door Opener
- Driveway
Home Design
- Transitional Architecture
- Brick Exterior Construction
- Frame Construction
- HardiePlank Type
Interior Spaces
- 3,395 Sq Ft Home
- 2-Story Property
- Cathedral Ceiling
- Ceiling Fan
- Stone Fireplace
- Gas Fireplace
- Separate Formal Living Room
- Crawl Space
- Washer and Dryer Hookup
Kitchen
- Eat-In Kitchen
- Electric Cooktop
- Stove
- Microwave
- Dishwasher
- Disposal
Flooring
- Wood
- Carpet
- Ceramic Tile
Bedrooms and Bathrooms
- 4 Bedrooms
- Primary Bedroom on Main
- En-Suite Primary Bedroom
- Walk-In Closet
Outdoor Features
- Patio
Schools
- Bettie Weaver Elementary School
- Midlothian Middle School
- Midlothian High School
Utilities
- Zoned Heating and Cooling
- Heating System Uses Natural Gas
- Gas Water Heater
Community Details
- Winterfield Station Subdivision
Listing and Financial Details
- Tax Lot 006
- Assessor Parcel Number 726-711-12-32-00000
Ownership History
Purchase Details
Home Financials for this Owner
Home Financials are based on the most recent Mortgage that was taken out on this home.Purchase Details
Home Financials for this Owner
Home Financials are based on the most recent Mortgage that was taken out on this home.Similar Homes in Midlothian, VA
Home Values in the Area
Average Home Value in this Area
Purchase History
| Date | Type | Sale Price | Title Company |
|---|---|---|---|
| Warranty Deed | $435,000 | Attorney | |
| Warranty Deed | $456,150 | -- |
Mortgage History
| Date | Status | Loan Amount | Loan Type |
|---|---|---|---|
| Previous Owner | $356,150 | New Conventional |
Property History
| Date | Event | Price | Change | Sq Ft Price |
|---|---|---|---|---|
| 05/27/2025 05/27/25 | Pending | -- | -- | -- |
| 05/21/2025 05/21/25 | For Sale | $755,000 | +73.6% | $222 / Sq Ft |
| 03/31/2016 03/31/16 | Sold | $435,000 | -2.6% | $128 / Sq Ft |
| 03/18/2016 03/18/16 | Pending | -- | -- | -- |
| 02/05/2016 02/05/16 | For Sale | $446,500 | -- | $132 / Sq Ft |
Tax History Compared to Growth
Tax History
| Year | Tax Paid | Tax Assessment Tax Assessment Total Assessment is a certain percentage of the fair market value that is determined by local assessors to be the total taxable value of land and additions on the property. | Land | Improvement |
|---|---|---|---|---|
| 2025 | $6,037 | $675,500 | $123,000 | $552,500 |
| 2024 | $6,037 | $650,100 | $113,000 | $537,100 |
| 2023 | $5,295 | $581,900 | $108,000 | $473,900 |
| 2022 | $4,806 | $522,400 | $98,000 | $424,400 |
| 2021 | $4,575 | $474,600 | $96,000 | $378,600 |
| 2020 | $4,509 | $474,600 | $96,000 | $378,600 |
| 2019 | $4,509 | $474,600 | $96,000 | $378,600 |
| 2018 | $4,435 | $466,800 | $95,000 | $371,800 |
| 2017 | $4,316 | $449,600 | $95,000 | $354,600 |
| 2016 | $4,219 | $439,500 | $95,000 | $344,500 |
| 2015 | $4,431 | $459,000 | $95,000 | $364,000 |
| 2014 | $4,431 | $459,000 | $95,000 | $364,000 |
Agents Affiliated with this Home
-
Frances Maggi

Buyer's Agent in 2025
Frances Maggi
Long & Foster
(804) 245-0457
6 Total Sales
-
Troy Hogge

Seller's Agent in 2016
Troy Hogge
Long & Foster
(804) 400-6373
91 Total Sales
-
Shannon Harton

Buyer's Agent in 2016
Shannon Harton
Nest Realty Group
(804) 416-4663
1 in this area
88 Total Sales
Map
Source: Central Virginia Regional MLS
MLS Number: 1603196
APN: 726-71-11-23-200-000
- 14136 Rigney Dr
- 14137 Rigney Dr
- 14434 Michaux Springs Dr
- 14432 Michaux Village Dr
- 14000 Westfield Rd
- 14331 Roderick Ct
- 1656 Ewing Park Loop
- 1321 Ewing Park Loop
- 2130 Castlebridge Rd
- 1416 Sycamore Mews Cir
- 14320 Tunsberg Terrace
- 1417 Sycamore Mews Cir
- 14331 W Salisbury Rd
- 13503 Headwaters Place
- 206 Michaux Crossing Ln
- 14300 Wallingham Loop
- 2303 Bream Dr
- 13905 Durhamshire Ln
- 442 Dunlin Ct
- 101 Avenda Ln
