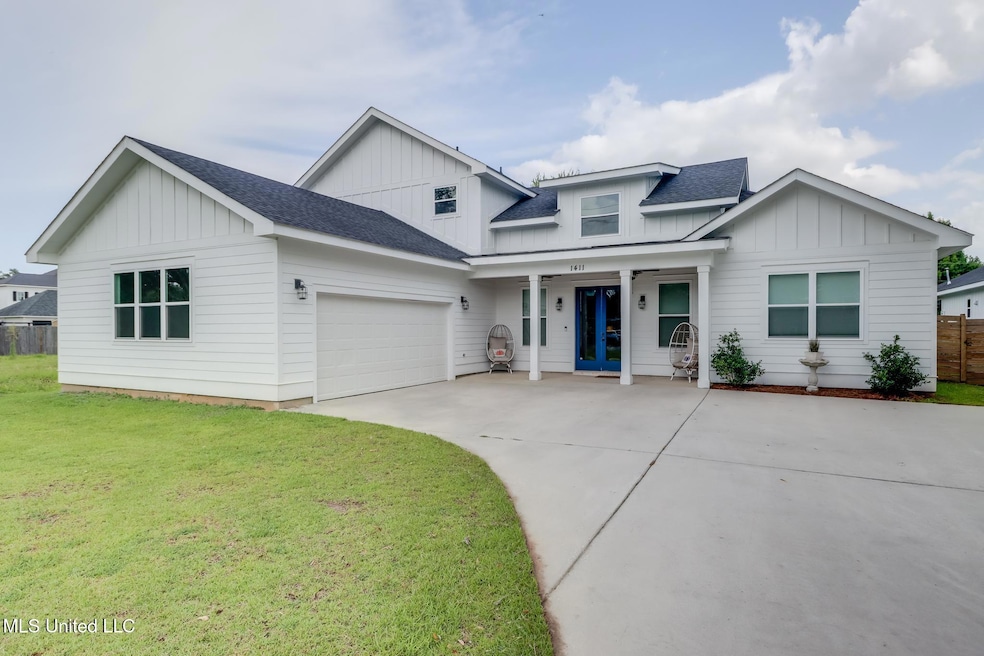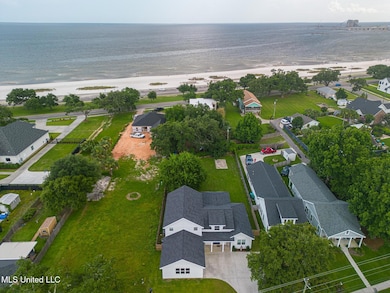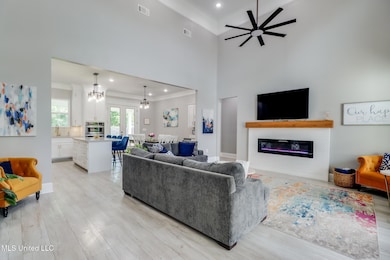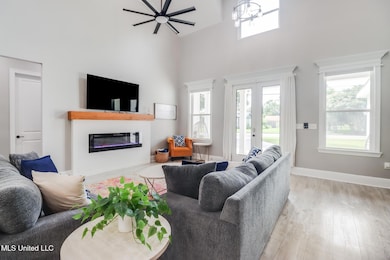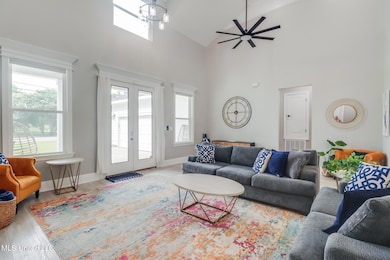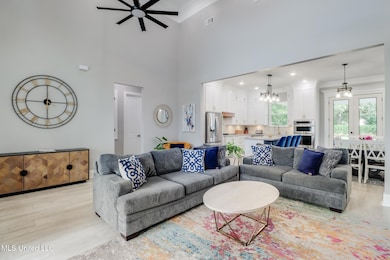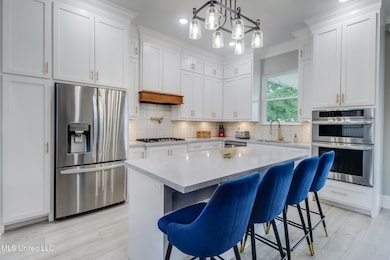1411 2nd St Gulfport, MS 39501
East Beach NeighborhoodEstimated payment $4,519/month
Highlights
- 0.38 Acre Lot
- Open Floorplan
- Outdoor Kitchen
- Pass Road Elementary School Rated A-
- Main Floor Primary Bedroom
- 3-minute walk to Owen T Palmer Park
About This Home
Located in the sought-after 2nd St community, this home sits roughly 500ft from the Gulf Cost Sand beaches. The home is outside of the zones that would typically require flood insurance yet still has slight views of the Gulf from the upstairs balcony, featuring the best of both worlds. 2nd St is known for its for its character and individuality amongst homes with this one being no exception. Custom from the ground up, you are greeted by exceptional curb appeal. Upon entering you will notice the 20ft tall ceilings in the living room with a great flowing floorplan where the living, kitchen and dining rooms come together. The floor to ceiling cabinets, LVP flooring and triple crown molding add touches of elegance and durability.
Throughout the home the upgrades are endless, an electric fireplace with adjustable color displays, beverage coolers, a mini bar in the dining area and upstairs bedroom, an oversize glass shower in the primary bathroom and a walk-in closet that has built ins galore. The home takes a twist on traditional coastal homes and combines tones like gold, white and light gray for a clean, airy feel. This is an oversized lot when compared to most on 2nd street and has plenty of room for a pool if you desire it. Did we mention that you would be walking distance to restaurants like Salute and Shaggys? Or entertainment like the Mississippi Aquarium? Schedule your appointment today, lets get you home! **Homestead exempt taxes are estimated to be around $4396. annually.
Home Details
Home Type
- Single Family
Est. Annual Taxes
- $6,791
Year Built
- Built in 2022
Lot Details
- 0.38 Acre Lot
- Lot Dimensions are 80x201x80x201
- Back Yard Fenced
Parking
- 2 Car Garage
- Driveway
Home Design
- Slab Foundation
- Architectural Shingle Roof
- Cement Siding
Interior Spaces
- 2,961 Sq Ft Home
- 2-Story Property
- Open Floorplan
- Wet Bar
- Built-In Features
- Crown Molding
- High Ceiling
- Ceiling Fan
- Recessed Lighting
- Electric Fireplace
- Storage
- Smart Thermostat
Kitchen
- Eat-In Kitchen
- Built-In Electric Oven
- Gas Cooktop
- Microwave
- Dishwasher
- Kitchen Island
- Stone Countertops
Flooring
- Tile
- Luxury Vinyl Tile
Bedrooms and Bathrooms
- 4 Bedrooms
- Primary Bedroom on Main
- Split Bedroom Floorplan
- Walk-In Closet
- 3 Full Bathrooms
- Soaking Tub
Outdoor Features
- Outdoor Kitchen
Schools
- Pass Road Elementary School
- Central Middle School
- Gulfport High School
Utilities
- Central Heating and Cooling System
- Natural Gas Connected
Community Details
- No Home Owners Association
- Soria City Subdivision
Listing and Financial Details
- Assessor Parcel Number 0811h-04-042.000
Map
Home Values in the Area
Average Home Value in this Area
Tax History
| Year | Tax Paid | Tax Assessment Tax Assessment Total Assessment is a certain percentage of the fair market value that is determined by local assessors to be the total taxable value of land and additions on the property. | Land | Improvement |
|---|---|---|---|---|
| 2025 | $6,791 | $53,390 | $0 | $0 |
| 2024 | $6,791 | $51,464 | $0 | $0 |
| 2023 | $6,962 | $51,464 | $0 | $0 |
| 2022 | $1,410 | $10,425 | $0 | $0 |
| 2021 | $1,410 | $10,425 | $0 | $0 |
| 2020 | $1,376 | $10,172 | $0 | $0 |
| 2019 | $1,376 | $10,172 | $0 | $0 |
| 2018 | $1,376 | $10,172 | $0 | $0 |
| 2017 | $1,376 | $10,172 | $0 | $0 |
| 2015 | $1,376 | $10,172 | $0 | $0 |
| 2014 | -- | $16,953 | $0 | $0 |
| 2013 | -- | $10,172 | $10,172 | $0 |
Property History
| Date | Event | Price | List to Sale | Price per Sq Ft | Prior Sale |
|---|---|---|---|---|---|
| 09/12/2025 09/12/25 | Price Changed | $750,000 | -6.2% | $253 / Sq Ft | |
| 08/01/2025 08/01/25 | Price Changed | $799,900 | -3.0% | $270 / Sq Ft | |
| 06/24/2025 06/24/25 | For Sale | $825,000 | -7.1% | $279 / Sq Ft | |
| 05/06/2022 05/06/22 | Sold | -- | -- | -- | View Prior Sale |
| 04/08/2022 04/08/22 | Pending | -- | -- | -- | |
| 01/22/2022 01/22/22 | For Sale | $888,300 | -- | $300 / Sq Ft |
Purchase History
| Date | Type | Sale Price | Title Company |
|---|---|---|---|
| Warranty Deed | -- | None Listed On Document | |
| Warranty Deed | -- | None Available | |
| Warranty Deed | -- | -- | |
| Warranty Deed | -- | -- |
Mortgage History
| Date | Status | Loan Amount | Loan Type |
|---|---|---|---|
| Open | $647,200 | Balloon | |
| Previous Owner | $42,500 | New Conventional |
Source: MLS United
MLS Number: 4117322
APN: 0811H-04-042.000
- 1622 Henderson Ave
- 1526 E Railroad St
- 1625 Pratt Ave
- 1632 2nd St
- 1432 20th St
- 1400 20th St
- 1319 20th St
- 1313 20th St
- 1210 E Railroad St
- 830 E Beach Blvd
- 1117 2nd St
- 1729 3rd St
- 2201 15th Ave
- 2207 15th Ave Unit A And B
- 2228 23rd St
- 1507 Olive Ave
- 1701 18th Ave
- 1728 21st St
- 1749 21st St
- 2303 Bullis Ave
- 1615 Thornton Ave Unit 36
- 1360 22nd St
- 2214 Pine Ave
- 1820 19th Ave Unit A
- 1822 15th St Unit A
- 1822 15th St Unit B
- 1713 19th Ave Unit B
- 2022 22nd St Unit B
- 2206 21st Ave Unit B
- 2534 Cypress Ave
- 2700 Pine Ave
- 1224 29th St
- 3101 20th Ave Unit A
- 3213 12th St
- 511 32nd St Unit 5
- 511 32nd St Unit 104
- 511 32nd St Unit 3
- 1114 33rd Ave
- 405 31st St Unit B
- 3300 Pass Rd
