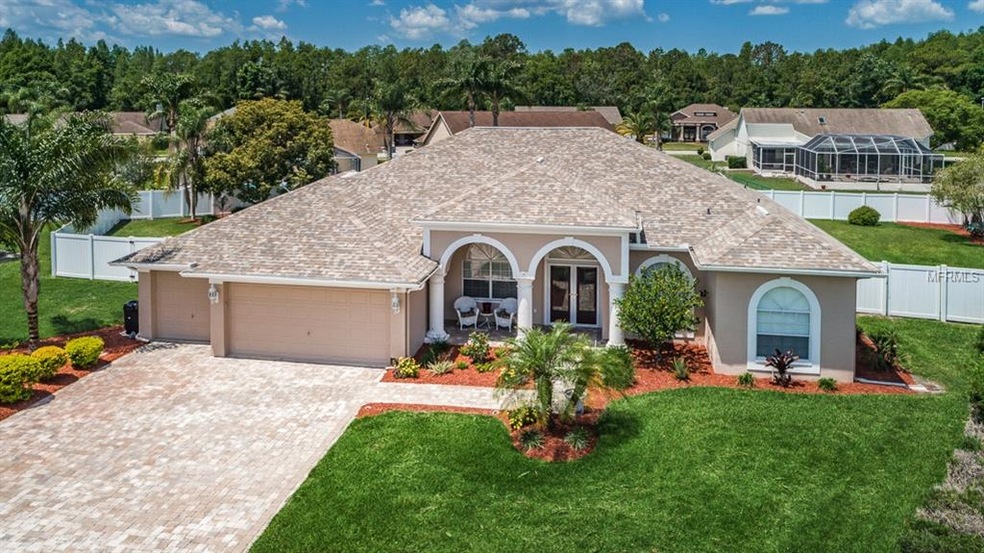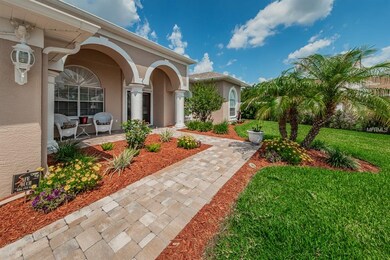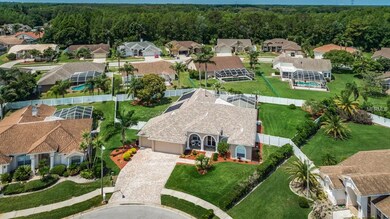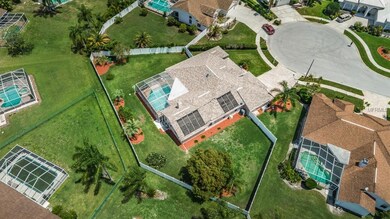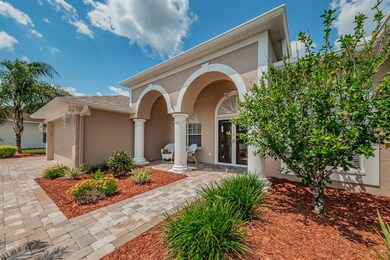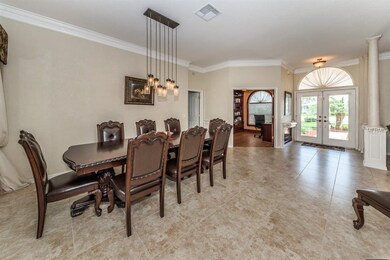
1411 Amesbury Ct New Port Richey, FL 34655
Estimated Value: $644,000 - $712,000
Highlights
- Screened Pool
- 0.39 Acre Lot
- Family Room with Fireplace
- James W. Mitchell High School Rated A
- Open Floorplan
- Engineered Wood Flooring
About This Home
As of June 2018Price change! This Home has been maintained beautifully! This Home is spacious, 4/3/3 + Office Over 1/4 acre Fenced in Back Yard with a Fantastic Enclosed Pool Area with solar heated pool & salt-water system, remarcinited. This home is on a Cul-de sac! No Flood insurance required & a small yearly HOA. All located near the Pasco/Pinellas/Hillsborough lines, making all of Tampa Bay area a shot distance in any direction. The Kitchen is the Heart of this home, making entertaining a breeze. All the Big Ticket items have been updated! New HVAC with new Ducts, Roof 2015, Attic Fan is solar, a Radiant Barrier has been added to the attic. Water softener has been updated with new filtration system, the list goes on! Upgrades in attachements. This is a great split floor plan. Custom woodwork through out this home! Come take a look soon. This one will not be on the market long!
Last Agent to Sell the Property
INVESTMENT FLORIDA REALTY LLC License #3284060 Listed on: 05/02/2018
Home Details
Home Type
- Single Family
Est. Annual Taxes
- $4,339
Year Built
- Built in 1995
Lot Details
- 0.39 Acre Lot
- Child Gate Fence
- Irrigation
- Property is zoned R4
HOA Fees
- $27 Monthly HOA Fees
Parking
- 3 Car Attached Garage
- Garage Door Opener
- Open Parking
Home Design
- Slab Foundation
- Shingle Roof
- Block Exterior
- Stucco
Interior Spaces
- 2,727 Sq Ft Home
- Open Floorplan
- Crown Molding
- High Ceiling
- Ceiling Fan
- Wood Burning Fireplace
- Thermal Windows
- Blinds
- Rods
- Sliding Doors
- Family Room with Fireplace
- Separate Formal Living Room
- Formal Dining Room
- Den
- Inside Utility
- Laundry Room
- Garden Views
Kitchen
- Eat-In Kitchen
- Cooktop
- Dishwasher
- Stone Countertops
- Solid Wood Cabinet
- Disposal
Flooring
- Engineered Wood
- Carpet
- Ceramic Tile
Bedrooms and Bathrooms
- 4 Bedrooms
- Split Bedroom Floorplan
- Walk-In Closet
- 3 Full Bathrooms
Pool
- Screened Pool
- Solar Heated In Ground Pool
- Gunite Pool
- Saltwater Pool
- Fence Around Pool
- Auto Pool Cleaner
Outdoor Features
- Exterior Lighting
Utilities
- Central Heating and Cooling System
- Electric Water Heater
- Cable TV Available
Community Details
- Chelsea Place Subdivision
Listing and Financial Details
- Homestead Exemption
- Visit Down Payment Resource Website
- Tax Lot 80
- Assessor Parcel Number 34-26-16-0040-00000-0800
Ownership History
Purchase Details
Home Financials for this Owner
Home Financials are based on the most recent Mortgage that was taken out on this home.Purchase Details
Home Financials for this Owner
Home Financials are based on the most recent Mortgage that was taken out on this home.Purchase Details
Purchase Details
Home Financials for this Owner
Home Financials are based on the most recent Mortgage that was taken out on this home.Purchase Details
Home Financials for this Owner
Home Financials are based on the most recent Mortgage that was taken out on this home.Similar Homes in New Port Richey, FL
Home Values in the Area
Average Home Value in this Area
Purchase History
| Date | Buyer | Sale Price | Title Company |
|---|---|---|---|
| Quattrone Edward M | $410,000 | Albritton Title Inc | |
| Teters Daniel Kory | $375,000 | Aws Title Services Llc | |
| Lafleur Daniel F | -- | None Available | |
| Lafleur Daniel F | $319,800 | Attorney | |
| Tuccio John C | $37,000 | -- |
Mortgage History
| Date | Status | Borrower | Loan Amount |
|---|---|---|---|
| Open | Quattrone Edward M | $166,900 | |
| Previous Owner | Teters Daniel Kory | $225,000 | |
| Previous Owner | Lafleur Daniel F | $60,000 | |
| Previous Owner | Tuccio John C | $87,096 | |
| Previous Owner | Tuccio John C | $88,324 | |
| Previous Owner | Tuccio John C | $91,418 | |
| Previous Owner | Tuccio John C | $100,000 |
Property History
| Date | Event | Price | Change | Sq Ft Price |
|---|---|---|---|---|
| 06/29/2018 06/29/18 | Sold | $410,000 | -3.5% | $150 / Sq Ft |
| 05/27/2018 05/27/18 | Pending | -- | -- | -- |
| 05/26/2018 05/26/18 | For Sale | $424,900 | 0.0% | $156 / Sq Ft |
| 05/23/2018 05/23/18 | Pending | -- | -- | -- |
| 05/22/2018 05/22/18 | Price Changed | $424,900 | -1.2% | $156 / Sq Ft |
| 05/02/2018 05/02/18 | For Sale | $429,900 | -- | $158 / Sq Ft |
Tax History Compared to Growth
Tax History
| Year | Tax Paid | Tax Assessment Tax Assessment Total Assessment is a certain percentage of the fair market value that is determined by local assessors to be the total taxable value of land and additions on the property. | Land | Improvement |
|---|---|---|---|---|
| 2024 | $6,087 | $382,860 | -- | -- |
| 2023 | $5,871 | $371,710 | $0 | $0 |
| 2022 | $5,238 | $360,890 | $0 | $0 |
| 2021 | $5,149 | $350,380 | $56,205 | $294,175 |
| 2020 | $5,073 | $345,551 | $56,205 | $289,346 |
| 2019 | $5,528 | $330,249 | $56,205 | $274,044 |
| 2018 | $4,355 | $297,271 | $0 | $0 |
| 2017 | $4,339 | $291,157 | $38,705 | $252,452 |
| 2016 | $154 | $270,203 | $36,705 | $233,498 |
| 2015 | $154 | $260,102 | $36,705 | $223,397 |
| 2014 | $2,865 | $248,854 | $35,705 | $213,149 |
Agents Affiliated with this Home
-
Rhea Jeffrey

Seller's Agent in 2018
Rhea Jeffrey
INVESTMENT FLORIDA REALTY LLC
(727) 946-2343
71 Total Sales
-
Nancy Leslie

Buyer's Agent in 2018
Nancy Leslie
RE/MAX
(727) 420-2963
22 in this area
1,358 Total Sales
Map
Source: Stellar MLS
MLS Number: U8002806
APN: 34-26-16-0040-00000-0800
- 1530 Davenport Dr
- 1521 Brittany Ct
- 7246 Gaberia Rd
- 7049 Fallbrook Ct
- 7313 Gaberia Rd
- 7314 Evesborough Ln
- 6938 Coronet Dr
- 1723 Cortleigh Dr
- 1604 Boswell Ln
- 7850 Lake Placid Ln
- 6615 Ridge Top Dr
- 7104 Hummingbird Ln
- 7903 Lake Placid Ln
- 1249 Mazarion Place
- 6524 Coronet Dr Unit 3
- 1655 Eagles Reach
- 7129 Hideaway Trail
- 2806 Grey Oaks Blvd
- 7227 Otter Creek Dr
- 7127 Otter Creek Dr
- 1411 Amesbury Ct
- 1405 Amesbury Ct
- 1418 Amesbury Ct
- 1378 Haverhill Dr
- 1400 Haverhill Dr
- 1370 Haverhill Dr
- 1412 Haverhill Dr
- 1353 Amesbury Ct
- 1424 Haverhill Dr Unit 2B
- 1410 Amesbury Ct
- 1362 Haverhill Dr
- 1414 Amesbury Ct
- 1440 Haverhill Dr
- 1432 Haverhill Dr Unit 2B
- 1404 Amesbury Ct
- 1345 Amesbury Ct
- 1444 Haverhill Dr
- 1354 Haverhill Dr Unit 2A
- 1348 Amesbury Ct
- 1375 Haverhill Dr
