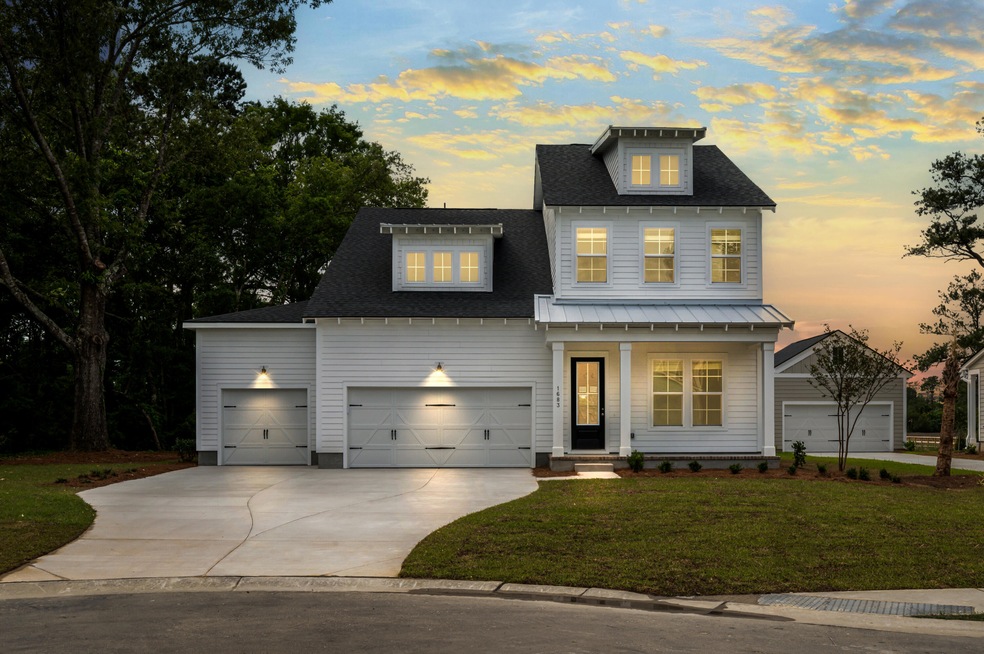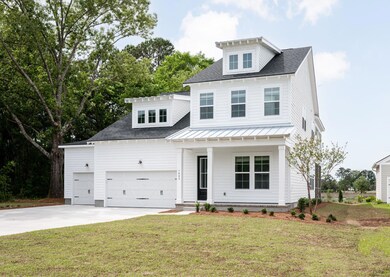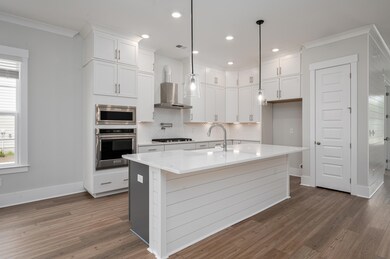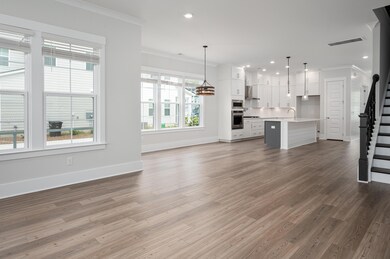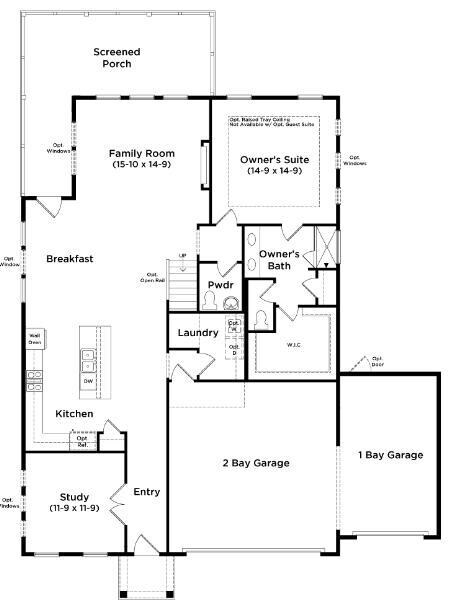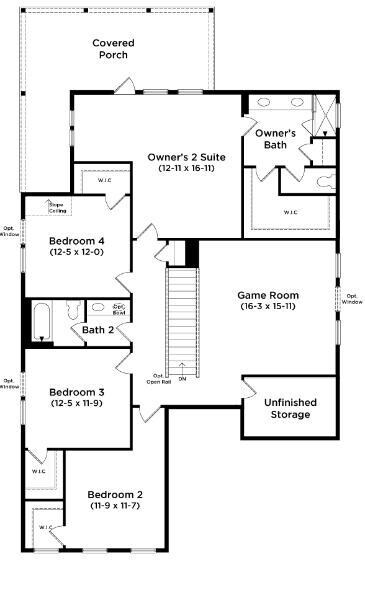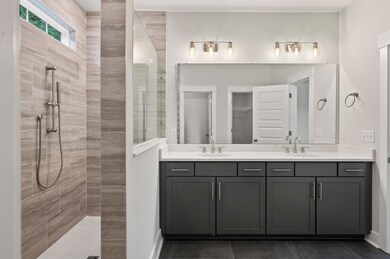
1411 Dahlia Rd Mount Pleasant, SC 29464
Seaside NeighborhoodHighlights
- Deck
- Traditional Architecture
- Game Room
- Mamie Whitesides Elementary School Rated A
- High Ceiling
- Front Porch
About This Home
As of February 2025Welcome to the highly anticipated Fiddler Cove Community. Only 16 homesites off of Rifle Range Rd minutes from shopping and the beaches. The Lighthouse features an open concept kitchen open to breakfast area and family room. Features included are dual owner's suites, extended screened porch with covered deck off of 2nd owner's suite, 3rd car garage, study and electric fireplace. This house has been heavily upgraded - All added features are included in the listing price! *Photos are not of the actual home, they are for plan representation purposes only. Colors and selections will vary.
Home Details
Home Type
- Single Family
Year Built
- Built in 2024
Lot Details
- 0.25 Acre Lot
- Irrigation
- Development of land is proposed phase
HOA Fees
- $133 Monthly HOA Fees
Parking
- 3 Car Attached Garage
- Garage Door Opener
Home Design
- Traditional Architecture
- Slab Foundation
- Architectural Shingle Roof
- Metal Roof
- Cement Siding
Interior Spaces
- 3,197 Sq Ft Home
- 2-Story Property
- Smooth Ceilings
- High Ceiling
- ENERGY STAR Qualified Windows
- Entrance Foyer
- Family Room with Fireplace
- Game Room
- Utility Room with Study Area
- Laundry Room
Kitchen
- Eat-In Kitchen
- Built-In Electric Oven
- Electric Cooktop
- Microwave
- Dishwasher
- ENERGY STAR Qualified Appliances
- Kitchen Island
- Disposal
Flooring
- Ceramic Tile
- Luxury Vinyl Plank Tile
Bedrooms and Bathrooms
- 5 Bedrooms
- Walk-In Closet
Eco-Friendly Details
- Energy-Efficient HVAC
Outdoor Features
- Deck
- Screened Patio
- Front Porch
Schools
- Mamie Whitesides Elementary School
- Moultrie Middle School
- Lucy Beckham High School
Utilities
- Central Air
- Heat Pump System
Listing and Financial Details
- Home warranty included in the sale of the property
Community Details
Overview
- Built by Drb Homes
- Fiddlers Cove Subdivision
Recreation
- Trails
Map
Similar Homes in Mount Pleasant, SC
Home Values in the Area
Average Home Value in this Area
Property History
| Date | Event | Price | Change | Sq Ft Price |
|---|---|---|---|---|
| 02/03/2025 02/03/25 | Sold | $1,099,990 | 0.0% | $344 / Sq Ft |
| 10/30/2024 10/30/24 | Price Changed | $1,099,990 | -17.3% | $344 / Sq Ft |
| 08/11/2024 08/11/24 | Price Changed | $1,329,900 | +6.3% | $416 / Sq Ft |
| 07/08/2024 07/08/24 | For Sale | $1,250,605 | -- | $391 / Sq Ft |
Source: CHS Regional MLS
MLS Number: 24017355
- 1416 Dahlia Dr
- 1423 Dahlia Dr
- 1400 Dahlia Rd
- 1843 Rifle Range Rd
- 1843 Rifle Range Rd
- 1872 Rifle Range Rd
- 1813 Rifle Range Rd
- 1874 Rifle Range Rd
- 1441 Waterside Ct
- 1449 Waterside Ct
- 1317 Wild Olive Dr
- 1231 Wild Olive Dr
- 1391 Southlake Dr
- 1328 Southlake Dr
- 1324 Southlake Dr
- 1232 Palmetto Peninsula Dr
- 1278 Deep Water Dr
- 1938 Oak Tree Ln
- 1939 Oak Tree Ln
- 2525 Bent Tree Ln
