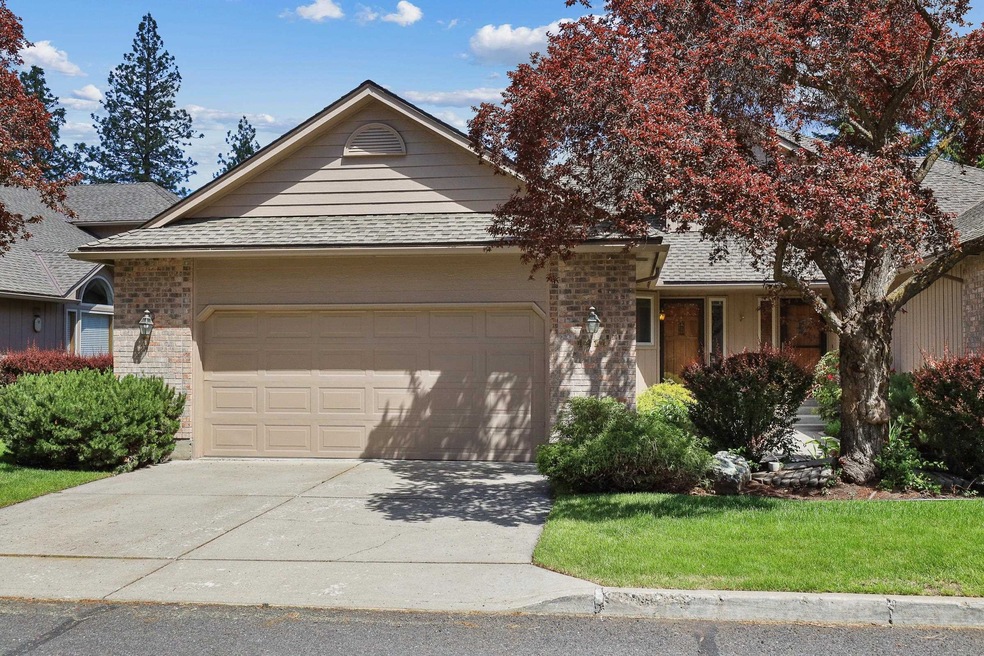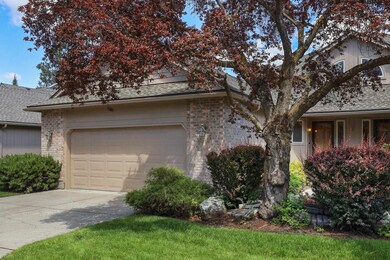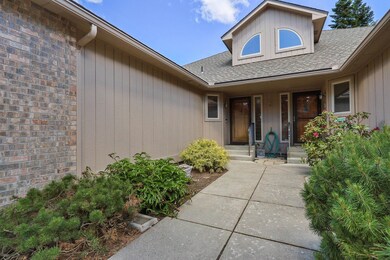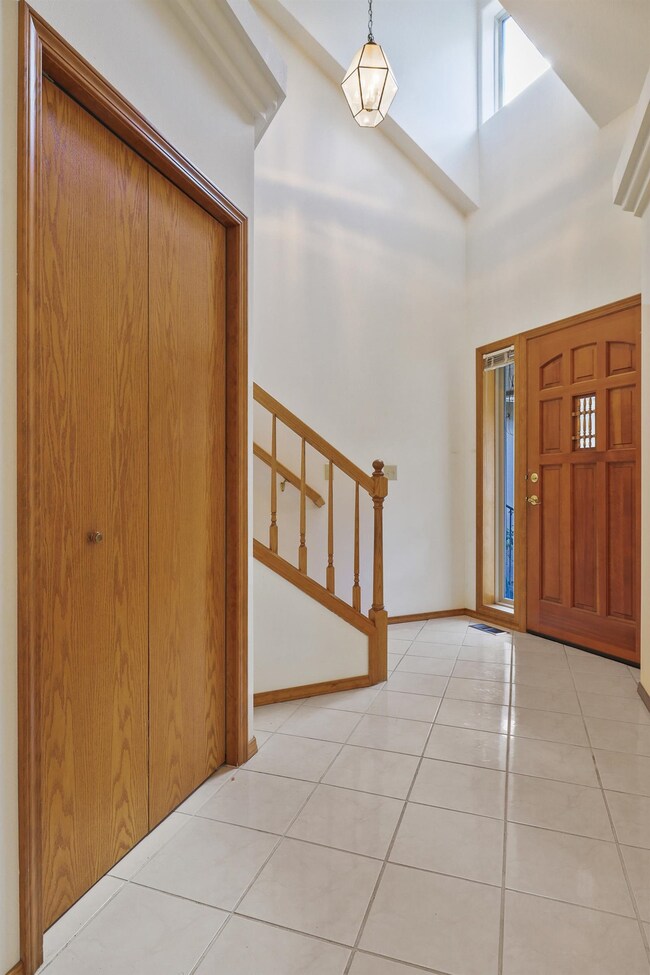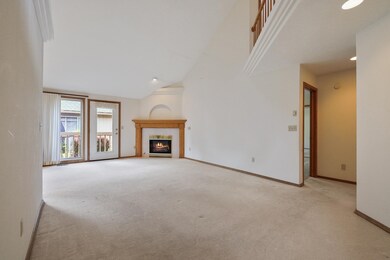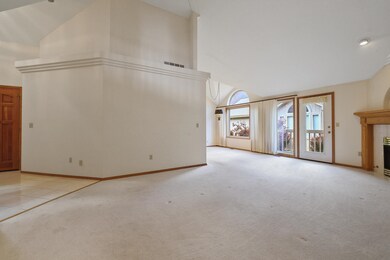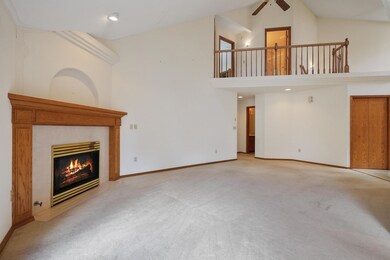
1411 E Cambridge Ln Spokane, WA 99203
Lincoln Heights NeighborhoodHighlights
- Territorial View
- 1 Fireplace
- Oversized Parking
- Hamblen Elementary School Rated A-
- 2 Car Attached Garage
- Forced Air Heating and Cooling System
About This Home
As of July 2024Welcome to your dream condo in the coveted Harvard Park community. This condo offers the epitome of convenience and comfort, surrounded by an array of shopping, dining, and sought-after amenities. Enjoy main floor living, 3 bedrooms, 3 bathrooms, and a spacious 2-car garage. The main floor features cathedral ceilings that enhance the sense of space and light, while a cozy fireplace invites cozy evenings in the open concept living area. On the main floor enjoy a half bath with full size washer and dryer, and a master suite, complete with double closets and a private door leading to a serene deck, perfect for morning coffee or evening relaxation. Upstairs discover two additional bedrooms and a full bath. This home is not only beautiful but also practical, with newer HVAC, hot water tank, and roof, offering peace of mind and worry-free living. Residents of Harvard Park enjoy exclusive access to the clubhouse and pool, perfect for gatherings and recreation. Embrace the convenience of South Hill!
Townhouse Details
Home Type
- Townhome
Est. Annual Taxes
- $4,357
Year Built
- Built in 1991
Lot Details
- 2,048 Sq Ft Lot
- Property fronts a private road
Parking
- 2 Car Attached Garage
- Oversized Parking
- Garage Door Opener
Home Design
- Brick Exterior Construction
Interior Spaces
- 1,732 Sq Ft Home
- 1 Fireplace
- Territorial Views
Kitchen
- Built-In Range
- Microwave
- Dishwasher
- Disposal
Bedrooms and Bathrooms
- 3 Bedrooms
- 3 Bathrooms
Laundry
- Dryer
- Washer
Schools
- Chase Middle School
- Ferris High School
Utilities
- Forced Air Heating and Cooling System
- Furnace
- High Speed Internet
Community Details
- Property has a Home Owners Association
- Harvard Park Subdivision
Listing and Financial Details
- Tenant pays for accounting - legal, fire & liab, water/sewer/garbage, common area maintenance, grounds care
- Assessor Parcel Number 35332.4825
Ownership History
Purchase Details
Home Financials for this Owner
Home Financials are based on the most recent Mortgage that was taken out on this home.Purchase Details
Home Financials for this Owner
Home Financials are based on the most recent Mortgage that was taken out on this home.Purchase Details
Home Financials for this Owner
Home Financials are based on the most recent Mortgage that was taken out on this home.Map
Similar Homes in Spokane, WA
Home Values in the Area
Average Home Value in this Area
Purchase History
| Date | Type | Sale Price | Title Company |
|---|---|---|---|
| Warranty Deed | $400,000 | Vista Title | |
| Warranty Deed | $245,000 | First American Title | |
| Warranty Deed | $196,000 | Fatco |
Mortgage History
| Date | Status | Loan Amount | Loan Type |
|---|---|---|---|
| Previous Owner | $192,449 | FHA |
Property History
| Date | Event | Price | Change | Sq Ft Price |
|---|---|---|---|---|
| 07/29/2024 07/29/24 | Sold | $400,000 | -10.1% | $231 / Sq Ft |
| 07/13/2024 07/13/24 | Pending | -- | -- | -- |
| 05/31/2024 05/31/24 | For Sale | $445,000 | +81.6% | $257 / Sq Ft |
| 12/06/2016 12/06/16 | Sold | $245,000 | +2.5% | $133 / Sq Ft |
| 12/06/2016 12/06/16 | Pending | -- | -- | -- |
| 09/30/2016 09/30/16 | For Sale | $239,000 | +21.9% | $130 / Sq Ft |
| 05/01/2015 05/01/15 | Sold | $196,000 | -10.9% | $114 / Sq Ft |
| 04/17/2015 04/17/15 | Pending | -- | -- | -- |
| 01/02/2015 01/02/15 | For Sale | $220,000 | -- | $128 / Sq Ft |
Tax History
| Year | Tax Paid | Tax Assessment Tax Assessment Total Assessment is a certain percentage of the fair market value that is determined by local assessors to be the total taxable value of land and additions on the property. | Land | Improvement |
|---|---|---|---|---|
| 2024 | $4,240 | $427,400 | $105,000 | $322,400 |
| 2023 | $3,964 | $449,900 | $80,000 | $369,900 |
| 2022 | $3,798 | $405,300 | $75,000 | $330,300 |
| 2021 | $3,421 | $287,600 | $45,000 | $242,600 |
| 2020 | $3,233 | $261,800 | $45,000 | $216,800 |
| 2019 | $2,966 | $248,100 | $32,000 | $216,100 |
| 2018 | $3,313 | $238,200 | $25,000 | $213,200 |
| 2017 | $2,635 | $192,800 | $25,000 | $167,800 |
| 2016 | $2,769 | $198,300 | $25,000 | $173,300 |
| 2015 | $1,609 | $176,800 | $26,000 | $150,800 |
| 2014 | -- | $164,400 | $26,000 | $138,400 |
| 2013 | -- | $0 | $0 | $0 |
Source: Spokane Association of REALTORS®
MLS Number: 202417267
APN: 35332.4825
- 3014 S Perry St Unit 3014
- 3023 S Winthrop Ln
- 1218 E 30th Ave Unit 6
- 1303 E 30th Ave Unit 1305
- 1224 E 34th Ave
- 1409 E 36th Ave
- 2834 S Pittsburg St Unit 2834 S. Pittsburg St
- 3007 S Arthur St
- 1918 E 37th Ave
- 1303 E 37th Ave
- 2828 S Arthur St
- 1111 E 27th Ave
- 1810 E Pinecrest Rd
- 1841 E Pinecrest Rd
- 828 E 33rd Ave
- 2102 E 30th Ave Unit 2102
- 2711 S Pittsburg St
- 814 E 32nd Ave
- 3222 S Crestline St
- 3210 S Crestline St
