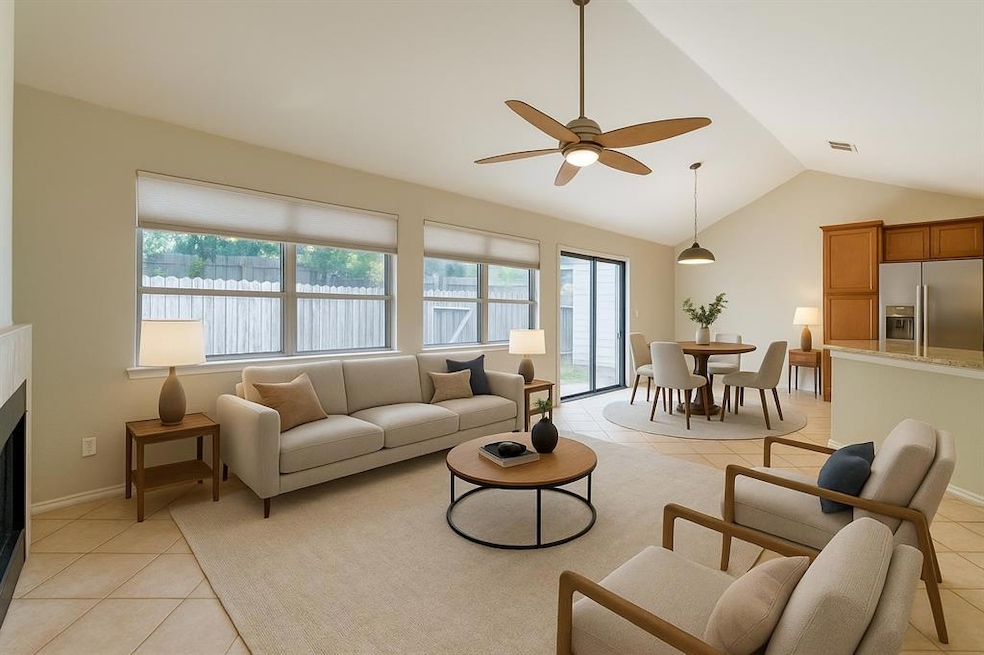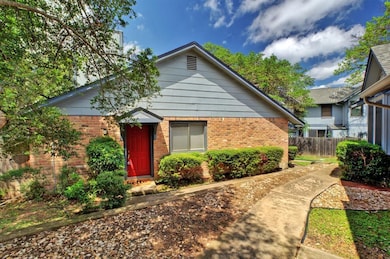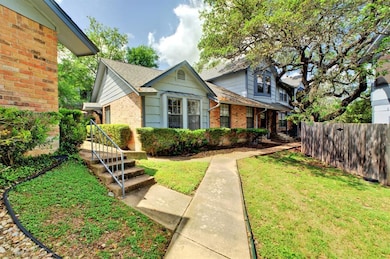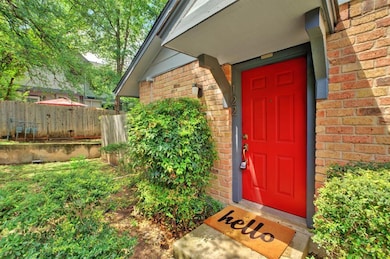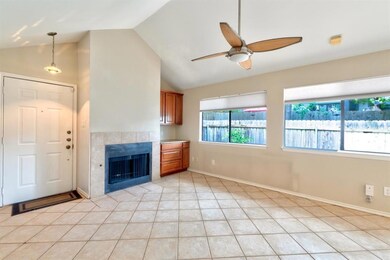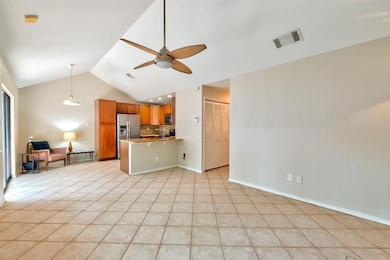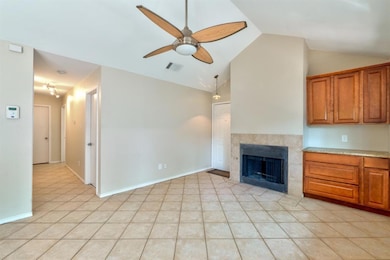1411 Gracy Farms Ln Unit 122 Austin, TX 78758
Gracywoods NeighborhoodHighlights
- In Ground Pool
- Mature Trees
- Granite Countertops
- Open Floorplan
- Vaulted Ceiling
- Private Yard
About This Home
Ultra-Rare single-story DESIRABLE END UNIT 3/2 Townhouse-Style interior unit Condo Backing to Walnut Creek Park!
Tucked away in a quiet, private setting, this charming single-story condo offers a rare opportunity to live right next to nature with unbeatable access to two greenbelts—Northstar and Walnut Creek! Step inside to a single-story open floor plan with vaulted ceilings, recent paint and carpet, including stainless steel appliances. Thoughtful updates include a recently installed water heater, garbage disposal, and an updated sink in the hallway bath.
The fenced private side yard, landscaped patio with storage, and a truly private front entrance (set behind the building) create a peaceful retreat. The community itself is pet- and family-friendly, and the pool is the perfect size for summer fun—great for hosting friends or enjoying a quick dip.
You’ll love the easy bike ride to The Domain, Q2 Stadium, and the Red Line train, plus quick access to miles of hike-and-bike trails. This is more than a condo—it’s a lifestyle. This single-story end unit with only one shared wall, faces the community green space offering an exceptional welcome to our new home. Don’t miss this ultra-rare gem!
Listing Agent
Bramlett Partners Brokerage Phone: (512) 850-5717 License #0737804 Listed on: 07/01/2025

Condo Details
Home Type
- Condominium
Est. Annual Taxes
- $4,212
Year Built
- Built in 1985
Lot Details
- Southeast Facing Home
- Private Entrance
- Mature Trees
- Dense Growth Of Small Trees
- Private Yard
Interior Spaces
- 1,005 Sq Ft Home
- 1-Story Property
- Open Floorplan
- Built-In Features
- Dry Bar
- Vaulted Ceiling
- Ceiling Fan
- Recessed Lighting
- Gas Log Fireplace
- Living Room with Fireplace
- Dining Room
- Storage
- Washer and Dryer
Kitchen
- Open to Family Room
- Breakfast Bar
- Free-Standing Range
- Microwave
- Dishwasher
- Granite Countertops
- Disposal
Flooring
- Carpet
- Tile
Bedrooms and Bathrooms
- 3 Main Level Bedrooms
- Dual Closets
- 2 Full Bathrooms
Home Security
Parking
- 2 Parking Spaces
- Driveway
- Assigned Parking
Schools
- River Oaks Elementary School
- Westview Middle School
- John B Connally High School
Utilities
- Central Air
- Vented Exhaust Fan
- High Speed Internet
- Cable TV Available
Additional Features
- Stepless Entry
- In Ground Pool
Listing and Financial Details
- Security Deposit $1,800
- Tenant pays for all utilities
- The owner pays for association fees
- 12 Month Lease Term
- $85 Application Fee
- Assessor Parcel Number 260793
Community Details
Overview
- Property has a Home Owners Association
- 92 Units
- Reflections Of Walnut Creek Ii Subdivision
Recreation
- Community Pool
- Park
- Trails
Pet Policy
- Limit on the number of pets
- Pet Size Limit
- Pet Deposit $500
- Breed Restrictions
Additional Features
- Common Area
- Fire and Smoke Detector
Map
Source: Unlock MLS (Austin Board of REALTORS®)
MLS Number: 6164173
APN: 260793
- 1411 Gracy Farms Ln Unit 130
- 1411 Gracy Farms Ln Unit 69
- 1411 Gracy Farms Ln Unit 113
- 1411 Gracy Farms Ln Unit 100
- 1411 Gracy Farms Ln Unit 41
- 11901 Swearingen Dr Unit 4
- 11901 Swearingen Dr Unit 33F
- 11901 Swearingen Dr Unit 30F
- 11901 Swearingen Dr Unit 110U
- 11901 Swearingen Dr Unit 103T
- 11901 Swearingen Dr Unit 37G
- 1412 Elm Brook Dr
- 11821 Bittern Hollow Unit 32
- 11821 Bittern Hollow Unit 27
- 1305 Doonesbury Dr
- 12007 Sky Dr W
- 1403 Lance Way
- 1423 Gorham St
- 1701 Woodwind Ln
- 1424 Gracy Dr
- 1411 Gracy Farms Ln Unit 69
- 1411 Gracy Farms Ln Unit 107
- 11901 Swearingen Dr Unit 129X
- 11921 Sky Dr W
- 11821 Bittern Hollow Unit 24
- 11929 Bittern Hollow
- 1703 Kimmerling Ln
- 1205 Doonesbury Dr
- 11606 Parkfield Dr
- 11615 Prairie Hen Ln
- 1709 Morning Quail Dr
- 11918 Snow Finch Rd
- 1816 Gracy Farms Ln Unit B
- 11406 Ruffed Grouse Dr
- 11917 Sunhillow Bend Unit A
- 1602 W Braker Ln
- 11415 Ptarmigan Dr Unit A
- 1900 Albury Cove Unit D
- 1902 Albury Cove Unit A
- 1913 Prairie Knoll Ct Unit b
