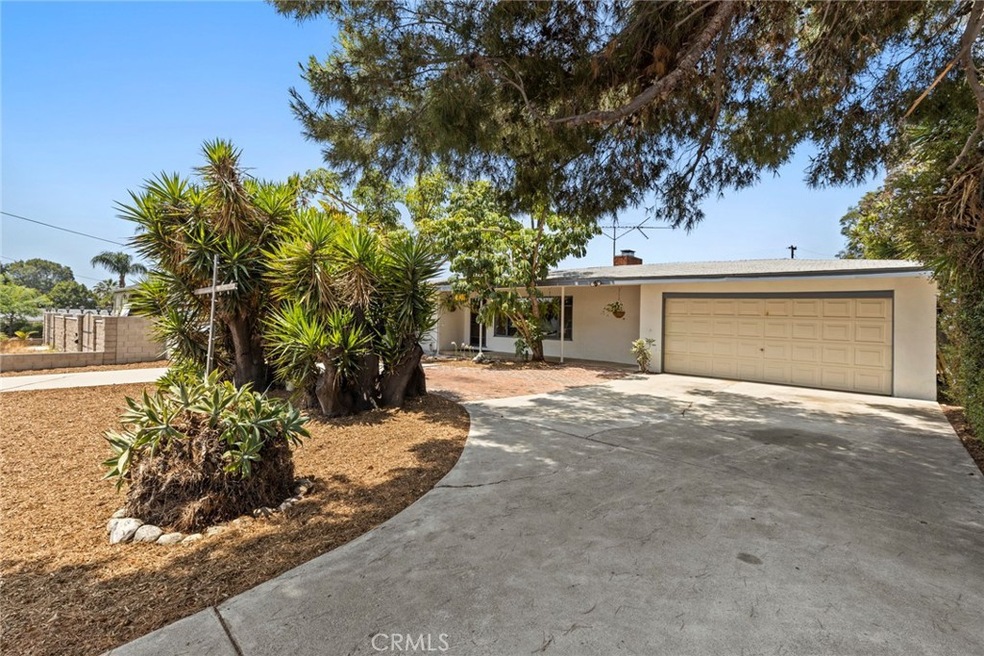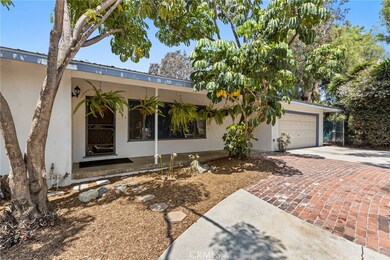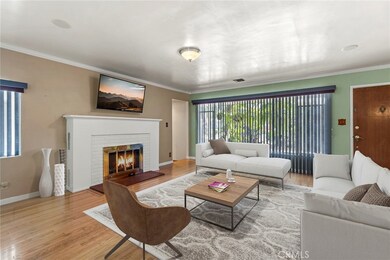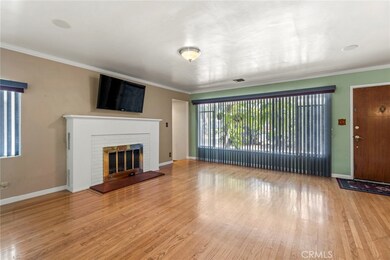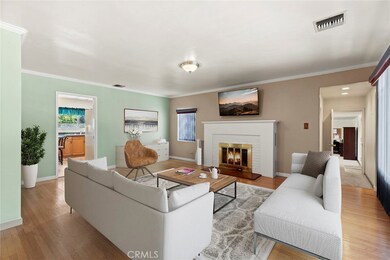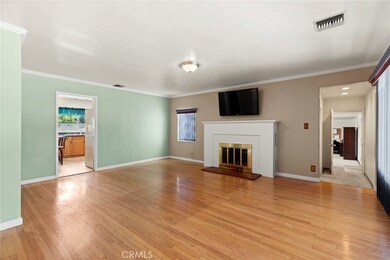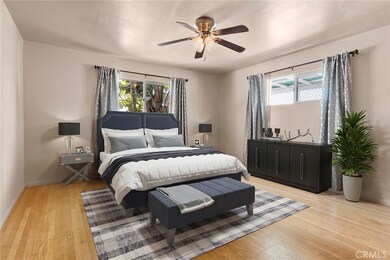
1411 Hacienda Rd La Habra Heights, CA 90631
Highlights
- Custom Home
- 0.36 Acre Lot
- Wood Flooring
- Rancho-Starbuck Intermediate School Rated 9+
- Open Floorplan
- 1-minute walk to Osornio Park
About This Home
As of March 2024Welcome to 1411 Hacienda Rd! Walk into the family room with wonderful natural light, brick fireplace and a dining area. The kitchen comes complete with all appliances and laundry area is adjacent to the kitchen as well as open to the family room. Down the hall are two bedrooms and a bathroom. The garage was converted to a master bedroom with a full bathroom and offers privacy, and direct access to the backyard patio area. The extra-large backyard has a large treks deck and is perfect for entertaining, a outbuilding with A/C, sheds, avocado, lemon and grapefruit trees. Did I mention that this home is walking distance to all major shopping, restaurants and schools. This is a great opportunity to own a significant home at an incredible value!
Last Agent to Sell the Property
Coldwell Banker Diamond License #01262942 Listed on: 08/03/2021

Last Buyer's Agent
Erika Mendoza
Berkshire Hathaway HomeServices California Properties License #02081630
Home Details
Home Type
- Single Family
Est. Annual Taxes
- $8,987
Year Built
- Built in 1951
Lot Details
- 0.36 Acre Lot
- Cross Fenced
- Block Wall Fence
- Level Lot
- Sprinkler System
- Private Yard
- Back and Front Yard
- Value in Land
Home Design
- Custom Home
- Additions or Alterations
- Slab Foundation
- Copper Plumbing
Interior Spaces
- 1,686 Sq Ft Home
- 1-Story Property
- Open Floorplan
- Built-In Features
- Double Pane Windows
- Family Room Off Kitchen
- Living Room with Fireplace
- Dining Room
- Storage
- Neighborhood Views
Kitchen
- Open to Family Room
- Eat-In Kitchen
- Gas Oven
- Gas Range
- Microwave
- Dishwasher
- Formica Countertops
Flooring
- Wood
- Laminate
Bedrooms and Bathrooms
- 3 Main Level Bedrooms
- 2 Full Bathrooms
- Hydromassage or Jetted Bathtub
- Bathtub with Shower
- Exhaust Fan In Bathroom
Laundry
- Laundry Room
- Laundry in Kitchen
Home Security
- Carbon Monoxide Detectors
- Fire and Smoke Detector
Parking
- 6 Open Parking Spaces
- 6 Parking Spaces
- Parking Available
- Circular Driveway
- RV Potential
Outdoor Features
- Open Patio
- Shed
- Outbuilding
Additional Features
- Suburban Location
- Central Heating and Cooling System
Community Details
- No Home Owners Association
Listing and Financial Details
- Tax Lot 58
- Tax Tract Number 6053
- Assessor Parcel Number 01710258
Ownership History
Purchase Details
Home Financials for this Owner
Home Financials are based on the most recent Mortgage that was taken out on this home.Similar Home in La Habra Heights, CA
Home Values in the Area
Average Home Value in this Area
Purchase History
| Date | Type | Sale Price | Title Company |
|---|---|---|---|
| Interfamily Deed Transfer | -- | First Amer Ttl Co Res Div | |
| Grant Deed | $770,000 | First Amer Ttl Co Res Div |
Mortgage History
| Date | Status | Loan Amount | Loan Type |
|---|---|---|---|
| Open | $664,125 | New Conventional |
Property History
| Date | Event | Price | Change | Sq Ft Price |
|---|---|---|---|---|
| 03/19/2024 03/19/24 | Sold | $850,000 | 0.0% | $654 / Sq Ft |
| 02/20/2024 02/20/24 | Pending | -- | -- | -- |
| 02/12/2024 02/12/24 | Price Changed | $850,000 | -5.0% | $654 / Sq Ft |
| 02/05/2024 02/05/24 | Price Changed | $895,000 | -3.2% | $688 / Sq Ft |
| 01/16/2024 01/16/24 | Price Changed | $925,000 | -2.6% | $712 / Sq Ft |
| 01/02/2024 01/02/24 | Price Changed | $950,000 | -4.5% | $731 / Sq Ft |
| 12/12/2023 12/12/23 | For Sale | $995,000 | +29.2% | $765 / Sq Ft |
| 09/10/2021 09/10/21 | Sold | $770,000 | 0.0% | $457 / Sq Ft |
| 08/17/2021 08/17/21 | Pending | -- | -- | -- |
| 08/10/2021 08/10/21 | Off Market | $770,000 | -- | -- |
| 08/03/2021 08/03/21 | For Sale | $715,000 | -- | $424 / Sq Ft |
Tax History Compared to Growth
Tax History
| Year | Tax Paid | Tax Assessment Tax Assessment Total Assessment is a certain percentage of the fair market value that is determined by local assessors to be the total taxable value of land and additions on the property. | Land | Improvement |
|---|---|---|---|---|
| 2024 | $8,987 | $801,108 | $744,368 | $56,740 |
| 2023 | $8,776 | $785,400 | $729,772 | $55,628 |
| 2022 | $8,693 | $770,000 | $715,462 | $54,538 |
| 2021 | $2,193 | $176,377 | $104,172 | $72,205 |
| 2020 | $2,186 | $174,569 | $103,104 | $71,465 |
| 2019 | $2,139 | $171,147 | $101,083 | $70,064 |
| 2018 | $2,060 | $167,792 | $99,101 | $68,691 |
| 2017 | $2,024 | $164,502 | $97,157 | $67,345 |
| 2016 | $1,982 | $161,277 | $95,252 | $66,025 |
| 2015 | $1,929 | $158,855 | $93,821 | $65,034 |
| 2014 | $1,871 | $155,744 | $91,983 | $63,761 |
Agents Affiliated with this Home
-
Jovan Padilla

Seller's Agent in 2024
Jovan Padilla
Berkshire Hathaway HomeServices California Properties
(323) 770-2074
1 in this area
1 Total Sale
-
D
Buyer's Agent in 2024
Delia Arredondo
Luxury Collective
-
Jan Fiore

Seller's Agent in 2021
Jan Fiore
Coldwell Banker Diamond
(562) 522-9620
18 in this area
141 Total Sales
-
E
Buyer's Agent in 2021
Erika Mendoza
Berkshire Hathaway HomeServices California Properties
Map
Source: California Regional Multiple Listing Service (CRMLS)
MLS Number: PW21169384
APN: 017-102-58
- 1321 Edgemont St
- 1051 Russell St
- 241 W Avocado Crest Rd
- 16875 Sausalito Dr
- 1320 Marlei Rd
- 2401 Canfield Dr
- 1401 Sierra Vista Dr
- 541 Papyrus Dr
- 810 Linda Ave
- 0 Electric Ave Rd Unit IG25049454
- 1651 W El Portal Dr
- 352 Granada Ct
- 331 Granada Dr
- 16635 Monte Oro Dr
- 1246 El Paseo
- 311 N Idaho St
- 16540 Whittier Blvd Unit 56A
- 10644 Claridge Place
- 140 Virginia St
- 10506 Tigrina Ave
