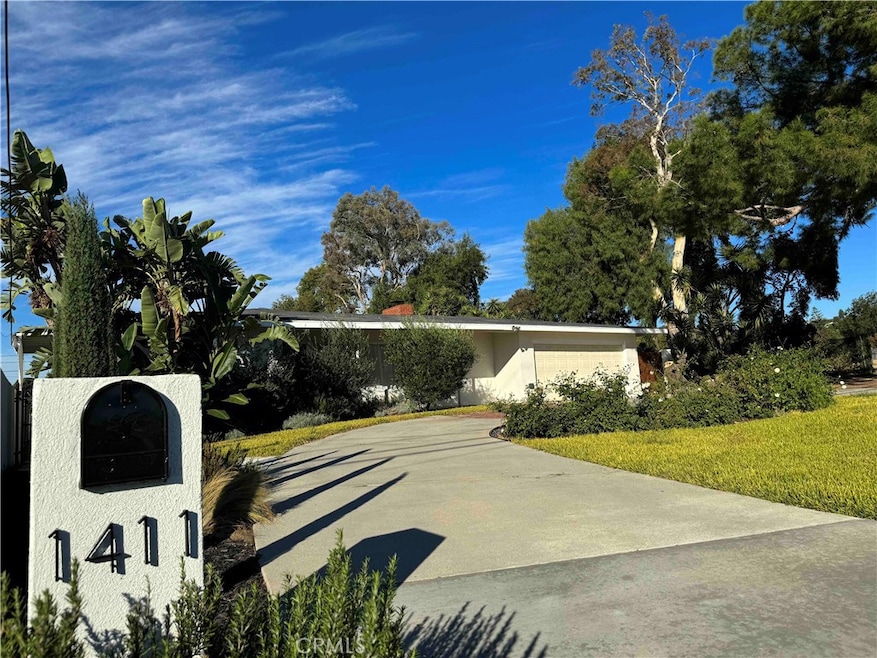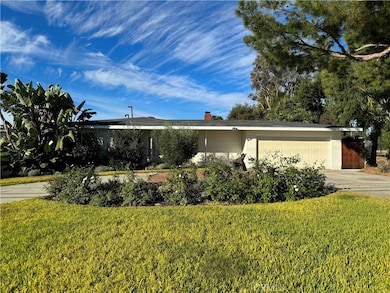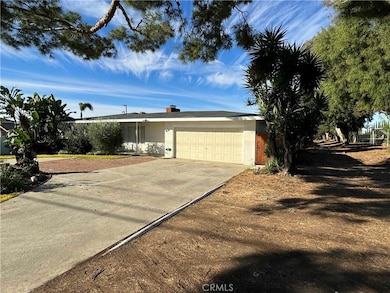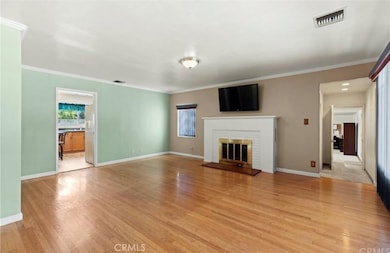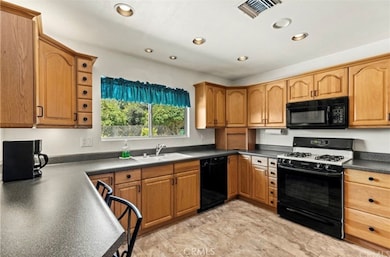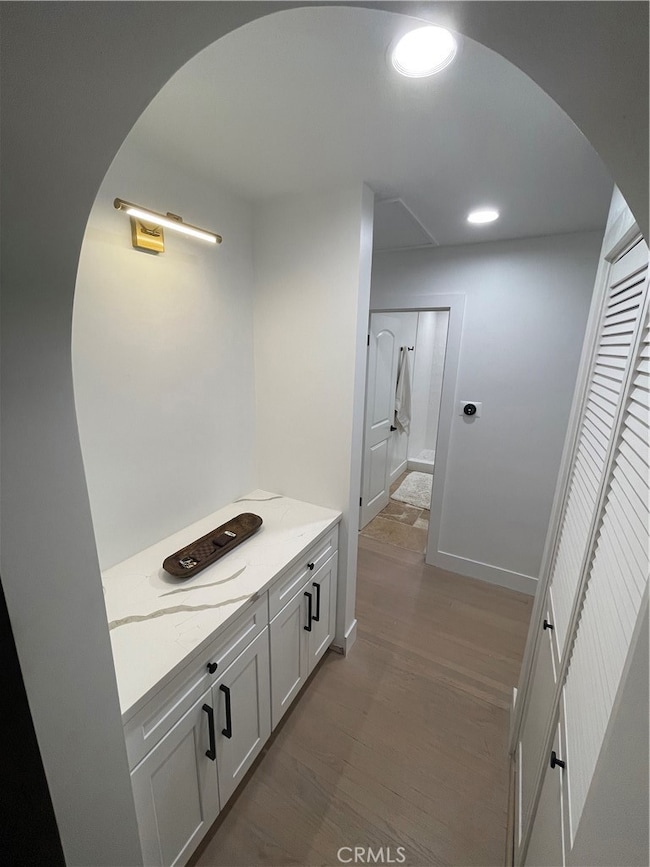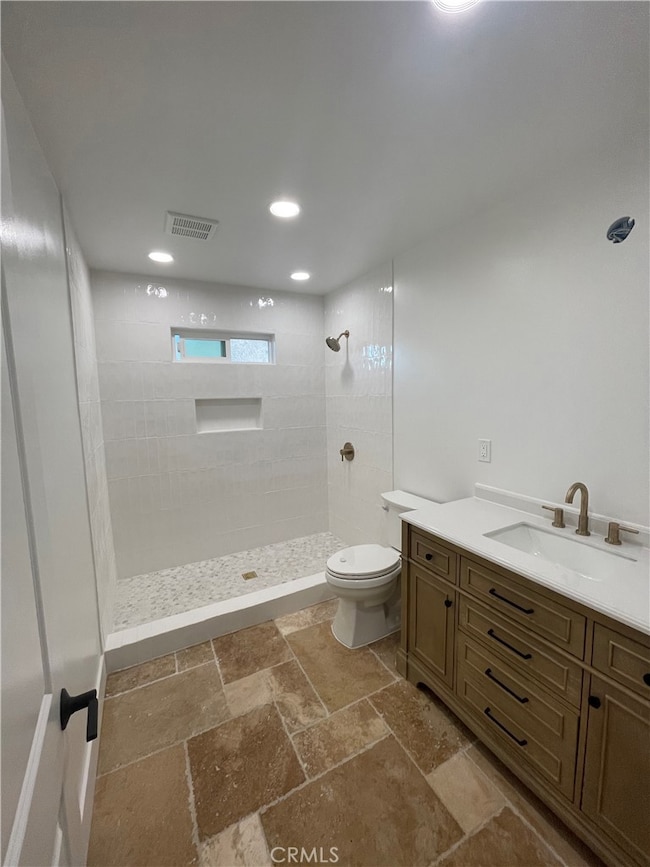
1411 Hacienda Rd La Habra Heights, CA 90631
Highlights
- Golf Course Community
- 0.36 Acre Lot
- No HOA
- Rancho-Starbuck Intermediate School Rated 9+
- Park or Greenbelt View
- 1-minute walk to Osornio Park
About This Home
As of March 2024Welcome to 1411 Hacienda Rd! This enchanting residence beckons with a circular driveway, leading you into a family room adorned with natural light, a cozy brick fireplace, and an inviting open dining area. The kitchen, seamlessly connected, boasts a peninsula countertop, stove, microwave and dishwasher for culinary delights. Journey down the hall to discover two recently upgraded bedrooms, adorned with recessed lighting and showcasing the timeless beauty of refinished oak hardwood floors. The bathroom, a sanctuary of luxury, reveals travertine tile floors and subway tiles in the shower. The laundry, a picture of convenience, features brand-new appliances. Step outside into a landscaped oasis, where a sprawling deck, concrete patio, garden beds, olive trees, and Italian cypresses create a serene escape. Recent extensive remodeling includes a new concrete block wall, fencing, and sidewalk, providing a perfect backdrop for entertaining. Beyond the wooden steel gate, find access to RV parking and an outbuilding, presenting endless possibilities. This residence is an investment opportunity with ADU + JADU potential, situated on a vast lot near parks, shopping, and restaurants. Transform this gem into your dream home and seize the potential for significant returns!
Last Agent to Sell the Property
Berkshire Hathaway HomeServices California Properties Brokerage Email: jovan@cballiance.net License #01989934 Listed on: 12/12/2023

Last Buyer's Agent
Delia Arredondo
Luxury Collective License #02117198
Home Details
Home Type
- Single Family
Est. Annual Taxes
- $8,987
Year Built
- Built in 1951
Parking
- 2 Car Attached Garage
Property Views
- Park or Greenbelt
- Neighborhood
Interior Spaces
- 1,300 Sq Ft Home
- 1-Story Property
- Wood Burning Fireplace
- Family Room
- Living Room
Bedrooms and Bathrooms
- 2 Main Level Bedrooms
- 2 Full Bathrooms
Laundry
- Laundry Room
- Stacked Washer and Dryer
Additional Features
- 0.36 Acre Lot
- Suburban Location
- Central Air
Listing and Financial Details
- Tax Lot 0011
- Tax Tract Number 1101
- Assessor Parcel Number 01710258
- $367 per year additional tax assessments
Community Details
Overview
- No Home Owners Association
- Foothills
Recreation
- Golf Course Community
- Park
Ownership History
Purchase Details
Home Financials for this Owner
Home Financials are based on the most recent Mortgage that was taken out on this home.Similar Homes in La Habra Heights, CA
Home Values in the Area
Average Home Value in this Area
Purchase History
| Date | Type | Sale Price | Title Company |
|---|---|---|---|
| Interfamily Deed Transfer | -- | First Amer Ttl Co Res Div | |
| Grant Deed | $770,000 | First Amer Ttl Co Res Div |
Mortgage History
| Date | Status | Loan Amount | Loan Type |
|---|---|---|---|
| Open | $664,125 | New Conventional |
Property History
| Date | Event | Price | Change | Sq Ft Price |
|---|---|---|---|---|
| 03/19/2024 03/19/24 | Sold | $850,000 | 0.0% | $654 / Sq Ft |
| 02/20/2024 02/20/24 | Pending | -- | -- | -- |
| 02/12/2024 02/12/24 | Price Changed | $850,000 | -5.0% | $654 / Sq Ft |
| 02/05/2024 02/05/24 | Price Changed | $895,000 | -3.2% | $688 / Sq Ft |
| 01/16/2024 01/16/24 | Price Changed | $925,000 | -2.6% | $712 / Sq Ft |
| 01/02/2024 01/02/24 | Price Changed | $950,000 | -4.5% | $731 / Sq Ft |
| 12/12/2023 12/12/23 | For Sale | $995,000 | +29.2% | $765 / Sq Ft |
| 09/10/2021 09/10/21 | Sold | $770,000 | 0.0% | $457 / Sq Ft |
| 08/17/2021 08/17/21 | Pending | -- | -- | -- |
| 08/10/2021 08/10/21 | Off Market | $770,000 | -- | -- |
| 08/03/2021 08/03/21 | For Sale | $715,000 | -- | $424 / Sq Ft |
Tax History Compared to Growth
Tax History
| Year | Tax Paid | Tax Assessment Tax Assessment Total Assessment is a certain percentage of the fair market value that is determined by local assessors to be the total taxable value of land and additions on the property. | Land | Improvement |
|---|---|---|---|---|
| 2024 | $8,987 | $801,108 | $744,368 | $56,740 |
| 2023 | $8,776 | $785,400 | $729,772 | $55,628 |
| 2022 | $8,693 | $770,000 | $715,462 | $54,538 |
| 2021 | $2,193 | $176,377 | $104,172 | $72,205 |
| 2020 | $2,186 | $174,569 | $103,104 | $71,465 |
| 2019 | $2,139 | $171,147 | $101,083 | $70,064 |
| 2018 | $2,060 | $167,792 | $99,101 | $68,691 |
| 2017 | $2,024 | $164,502 | $97,157 | $67,345 |
| 2016 | $1,982 | $161,277 | $95,252 | $66,025 |
| 2015 | $1,929 | $158,855 | $93,821 | $65,034 |
| 2014 | $1,871 | $155,744 | $91,983 | $63,761 |
Agents Affiliated with this Home
-
Jovan Padilla

Seller's Agent in 2024
Jovan Padilla
Berkshire Hathaway HomeServices California Properties
(323) 770-2074
1 in this area
1 Total Sale
-
D
Buyer's Agent in 2024
Delia Arredondo
Luxury Collective
-
Jan Fiore

Seller's Agent in 2021
Jan Fiore
Coldwell Banker Diamond
(562) 522-9620
18 in this area
141 Total Sales
-
E
Buyer's Agent in 2021
Erika Mendoza
Berkshire Hathaway HomeServices California Properties
Map
Source: California Regional Multiple Listing Service (CRMLS)
MLS Number: PW23224791
APN: 017-102-58
- 1321 Edgemont St
- 1051 Russell St
- 241 W Avocado Crest Rd
- 16875 Sausalito Dr
- 1320 Marlei Rd
- 2401 Canfield Dr
- 1401 Sierra Vista Dr
- 541 Papyrus Dr
- 810 Linda Ave
- 0 Electric Ave Rd Unit IG25049454
- 1651 W El Portal Dr
- 352 Granada Ct
- 331 Granada Dr
- 16635 Monte Oro Dr
- 1246 El Paseo
- 311 N Idaho St
- 16540 Whittier Blvd Unit 56A
- 10644 Claridge Place
- 140 Virginia St
- 10506 Tigrina Ave
