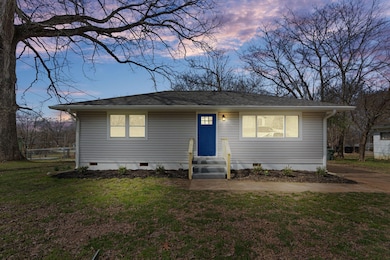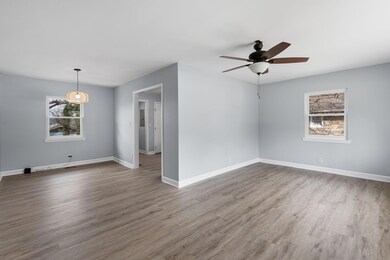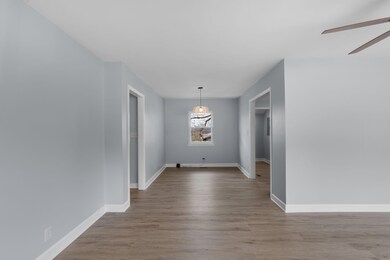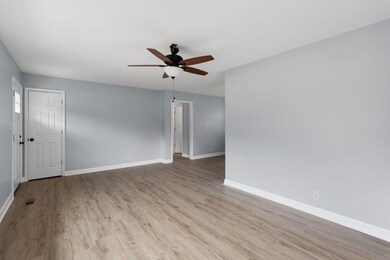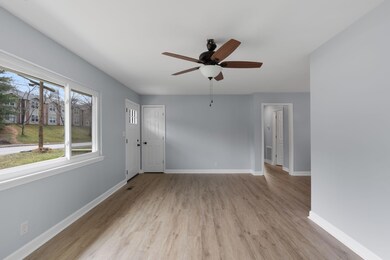Hello home! This one will charm you as soon as you open the door. This refined one level living, open floor plan that is conveniently located has been reimagined and meticulously renovated from the studs up. Every detail has been thoughtfully designed, restored, repaired, or replaced ensuring a perfect blend of modern convenience and cozy comfort. From the new roof to the new plumbing, to the new siding and new windows- no stone was left unturned in this complete transformation.The spacious floor plan spans 1,000 square feet, perfect for both relaxing and entertaining. Natural light pours through brand-new windows in every room.Both bedrooms offer nice sized closets with custom shelving in the primary closet. The expanded kitchen is a true highlight, with ample cabinet space and natural light plus an added bonus laundry and storage space.The kitchen layout allows for ample counter tops for a nice meal to be prepared .The home is beautifully finished with new LVP flooring throughout, ensuring low-maintenance care for years to come. New roof, new windows, new doors, new appliances, new plumbing fixtures ,new lighting and more, so much more 1411 North Chamberlain has been redesigned with energy efficiency in mind, the layout maximizes both indoor and outdoor spaces. In the rear you find a fully fenced-in spacious yard equipped with a brand new storage shed and a privacy area for grilling or entertaining or just outside relaxation. The flat yard is ideal for a garden, a pool or play set .This home is truly move-in ready, offering its buyer(s) a real fresh start .Located less than 1 mile from Memorial Hospital, and just 7 minutes to downtown and 10 minutes from the interstate when we say centrally located, we mean it. Do not miss the opportunity to see this beauty today!


