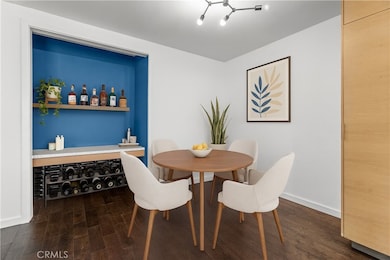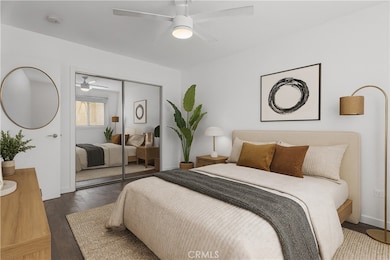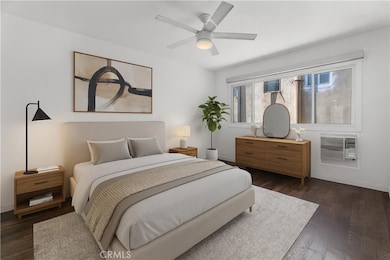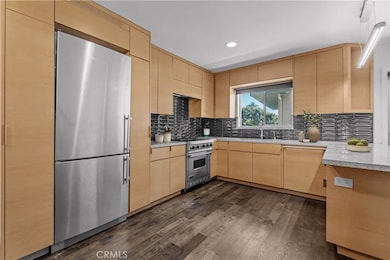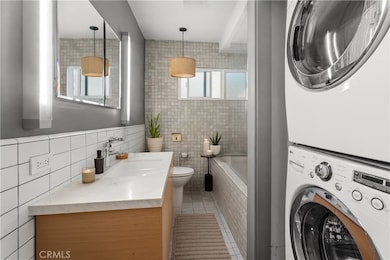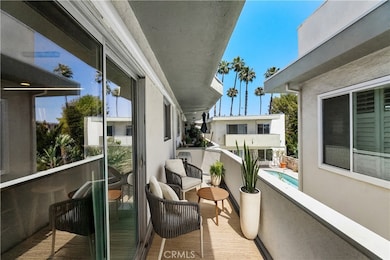1411 N Hayworth Ave Unit 15 West Hollywood, CA 90046
Estimated payment $4,042/month
Highlights
- Heated Pool
- Open Floorplan
- Bidet
- 0.34 Acre Lot
- Midcentury Modern Architecture
- Cooling System Mounted To A Wall/Window
About This Home
Welcome to Your Chic Top-Floor Mid-Century Retreat with In-Unit Laundry! This light-filled, top-floor condo blends classic mid-century charm with modern-day comfort and functionality. The open-concept layout features an oversized chef’s kitchen with premium appliances including a Viking stove —perfect for both daily living and entertaining. The spacious living and dining area flows effortlessly to a sun-drenched, south-facing balcony, while a built-in home office nook creates the ideal space for remote work or creative pursuits. The beautifully renovated bathroom includes a convenient stackable washer and dryer. Thoughtful extras include generous storage, one assigned parking space, two guest spots, and permitted street parking. Enjoy year-round relaxation with access to a heated pool. Nestled on the picturesque and tree-lined Hayworth Avenue, this prime West Hollywood location puts you just moments from top-tier dining, cozy cafes, vibrant nightlife, and iconic comedy clubs—including The Laugh Factory. Plus, Trader Joe’s, Whole Foods, and Bristol Farms are all within easy walking distance. Don't miss the opportunity to make this stunning top-floor gem your own!
Listing Agent
Equity Union Brokerage Phone: 818-200-9152 License #02127923 Listed on: 09/15/2025

Property Details
Home Type
- Condominium
Est. Annual Taxes
- $8,757
Year Built
- Built in 1958
Lot Details
- Two or More Common Walls
HOA Fees
- $419 Monthly HOA Fees
Parking
- 1 Car Garage
- Guest Parking
- On-Street Parking
- Parking Permit Required
- Assigned Parking
Home Design
- Midcentury Modern Architecture
- Entry on the 2nd floor
Interior Spaces
- 742 Sq Ft Home
- 2-Story Property
- Open Floorplan
- Living Room
Kitchen
- Gas Oven
- Gas Range
Bedrooms and Bathrooms
- 1 Main Level Bedroom
- 1 Full Bathroom
- Bidet
- Bathtub with Shower
- Walk-in Shower
Laundry
- Laundry Room
- Dryer
- Washer
Outdoor Features
- Heated Pool
- Patio
Utilities
- Cooling System Mounted To A Wall/Window
- Central Heating
Listing and Financial Details
- Earthquake Insurance Required
- Tax Lot 1
- Tax Tract Number 37872
- Assessor Parcel Number 5554004101
- $370 per year additional tax assessments
Community Details
Overview
- Front Yard Maintenance
- 20 Units
- 1411 North Hayworth Owners Association, Phone Number (888) 700-5226
- Resource Pm HOA
- Maintained Community
Recreation
- Community Pool
- Dog Park
Pet Policy
- Pets Allowed
Security
- Resident Manager or Management On Site
Map
Home Values in the Area
Average Home Value in this Area
Tax History
| Year | Tax Paid | Tax Assessment Tax Assessment Total Assessment is a certain percentage of the fair market value that is determined by local assessors to be the total taxable value of land and additions on the property. | Land | Improvement |
|---|---|---|---|---|
| 2025 | $8,757 | $721,619 | $565,517 | $156,102 |
| 2024 | $8,757 | $707,471 | $554,429 | $153,042 |
| 2023 | $8,610 | $693,600 | $543,558 | $150,042 |
| 2022 | $6,864 | $565,780 | $443,762 | $122,018 |
| 2021 | $6,822 | $554,687 | $435,061 | $119,626 |
| 2020 | $3,967 | $302,883 | $207,404 | $95,479 |
| 2019 | $3,810 | $296,945 | $203,338 | $93,607 |
| 2018 | $3,777 | $291,123 | $199,351 | $91,772 |
| 2016 | $3,620 | $279,820 | $191,611 | $88,209 |
| 2015 | $3,564 | $275,618 | $188,733 | $86,885 |
| 2014 | $3,569 | $270,220 | $185,036 | $85,184 |
Property History
| Date | Event | Price | List to Sale | Price per Sq Ft | Prior Sale |
|---|---|---|---|---|---|
| 09/15/2025 09/15/25 | For Sale | $549,000 | -19.3% | $740 / Sq Ft | |
| 06/01/2022 06/01/22 | Sold | $680,000 | +3.2% | $916 / Sq Ft | View Prior Sale |
| 04/06/2022 04/06/22 | Pending | -- | -- | -- | |
| 03/31/2022 03/31/22 | For Sale | $659,000 | 0.0% | $888 / Sq Ft | |
| 03/30/2022 03/30/22 | Price Changed | $659,000 | +20.0% | $888 / Sq Ft | |
| 05/29/2020 05/29/20 | Sold | $549,000 | 0.0% | $740 / Sq Ft | View Prior Sale |
| 04/28/2020 04/28/20 | Pending | -- | -- | -- | |
| 04/24/2020 04/24/20 | Price Changed | $549,000 | -7.4% | $740 / Sq Ft | |
| 04/10/2020 04/10/20 | For Sale | $593,000 | +120.4% | $799 / Sq Ft | |
| 11/08/2012 11/08/12 | Sold | $269,000 | 0.0% | $363 / Sq Ft | View Prior Sale |
| 06/30/2012 06/30/12 | Pending | -- | -- | -- | |
| 06/06/2012 06/06/12 | For Sale | $269,000 | -- | $363 / Sq Ft |
Purchase History
| Date | Type | Sale Price | Title Company |
|---|---|---|---|
| Grant Deed | $549,000 | Stewart Title Of Ca Inc | |
| Grant Deed | $240,000 | Fidelity National Title | |
| Grant Deed | $395,000 | Chicago Title Corporation | |
| Grant Deed | $206,000 | Southland Title | |
| Interfamily Deed Transfer | -- | -- | |
| Grant Deed | $87,000 | Stewart Title Company |
Mortgage History
| Date | Status | Loan Amount | Loan Type |
|---|---|---|---|
| Open | $439,200 | New Conventional | |
| Previous Owner | $180,000 | New Conventional | |
| Previous Owner | $316,000 | Purchase Money Mortgage | |
| Previous Owner | $199,800 | No Value Available | |
| Previous Owner | $78,300 | No Value Available | |
| Closed | $79,000 | No Value Available |
Source: California Regional Multiple Listing Service (CRMLS)
MLS Number: SR25217694
APN: 5554-004-101
- 1345 N Hayworth Ave Unit 206
- 1400 N Hayworth Ave Unit 7
- 1400 N Hayworth Ave Unit 32
- 1400 N Hayworth Ave Unit 28
- 1342 N Crescent Heights Blvd Unit 2
- 1330 N Crescent Heights Blvd Unit 10
- 1424 N Crescent Heights Blvd Unit 48
- 1424 N Crescent Heights Blvd Unit 68
- 1351 N Crescent Heights Blvd Unit 313
- 1351 N Crescent Heights Blvd Unit 114
- 1351 N Crescent Heights Blvd Unit 316
- 1337 N Orange Grove Ave
- 1248 N Laurel Ave Unit 103
- 1301 N Orange Grove Ave
- 1253 N Orange Grove Ave
- 1525 N Hayworth Ave Unit 302
- 1233 N Laurel Ave Unit 114
- 1233 N Laurel Ave Unit 216
- 1233 N Laurel Ave Unit 109
- 1438 N Orange Grove Ave
- 1427 N Hayworth Ave Unit C
- 1400 N Hayworth Ave Unit 7
- 1400 N Hayworth Ave Unit 28
- 1420 N Laurel Ave Unit 201
- 1411 N Fairfax Ave Unit 22
- 1435 N Fairfax Ave
- 1448 N Laurel Ave
- 1427 N Laurel Ave Unit 11
- 1314 N Hayworth Ave Unit PH703
- 1314 N Hayworth Ave Unit 503
- 1314 N Hayworth Ave Unit 403
- 1314 N Hayworth Ave Unit 602
- 1327 N Laurel Ave Unit 12
- 1327 N Laurel Ave Unit 10
- 1327 N Laurel Ave Unit 19
- 1327 N Laurel Ave Unit 15
- 7951 Fountain Ave
- 1311 Laurel Ave Unit A
- 1424 N Crescent Heights Blvd Unit 28
- 1330 N Crescent Heights Blvd Unit 16

