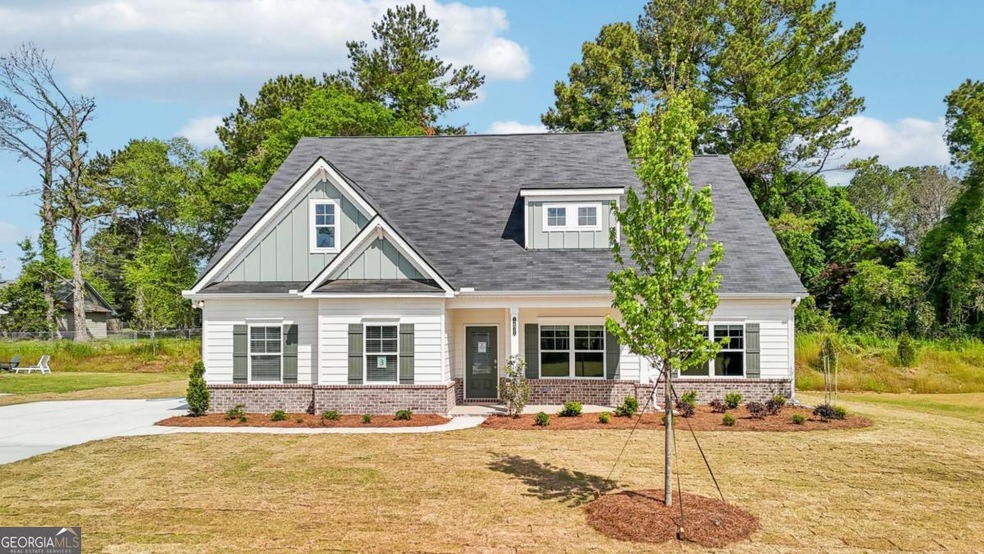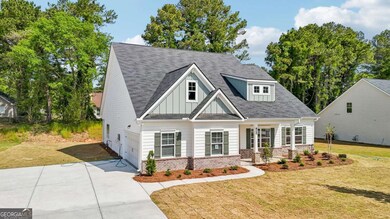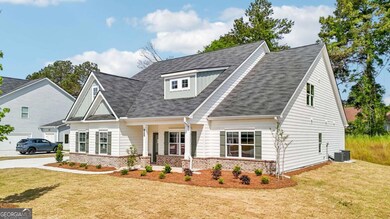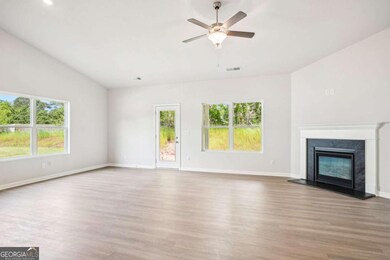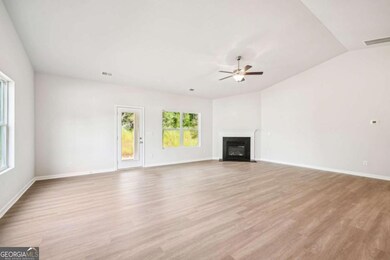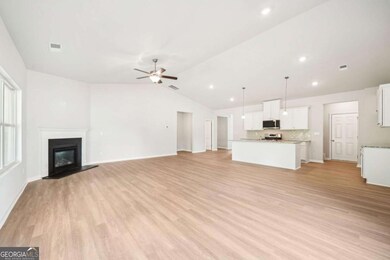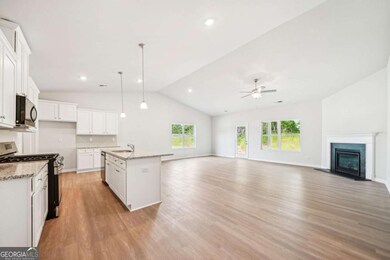MOVE-IN READY! $3,000 earnest money! This charming home offers 4 spacious bedrooms, 3 bathrooms, and a roomy two-car side-entry garage. Step into the grand foyer and flow into a warm, inviting family room with a cozy gas fireplace-perfect for relaxing evenings. The main level features a versatile office or formal living room with French doors, two large bedrooms with a full bath, and a convenient laundry room. The bright kitchen is the heart of the home, with granite countertops, an extended island, LG stainless steel appliances, and plenty of cabinet space. The luxurious owner's suite on the main offers a spa-like retreat with separate vanities, a tile-surround tub, separate tile shower, and a massive walk-in closet. Upstairs, a private suite with a large bedroom and full bath is perfect for guests or extra living space. Enjoy peaceful mornings or gatherings on the covered patio and take comfort in knowing you're just 45 minutes from both Athens and Atlanta, with easy access to top schools and colleges. Up to $25,000 in buyer perks, low rates, and 100% financing available with approved lenders. Don't miss your chance to make Stephens Landing your new home. - Ashton II

