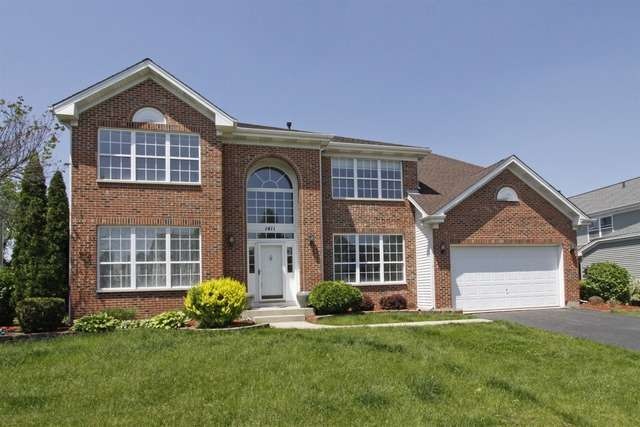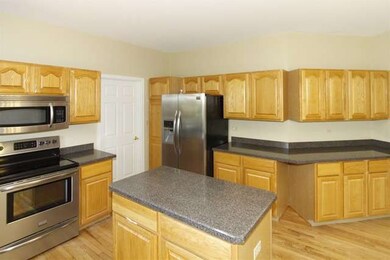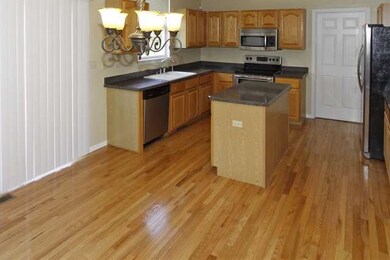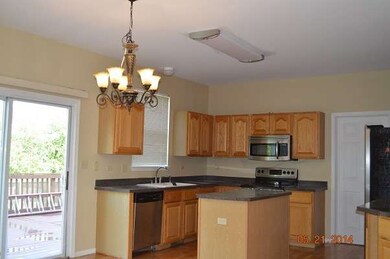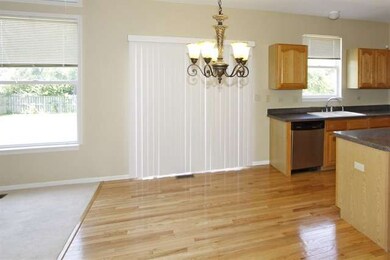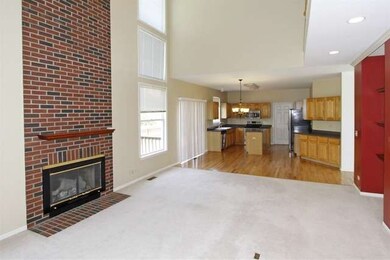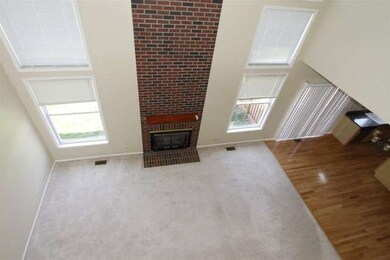
1411 Wynnfield Dr Algonquin, IL 60102
Highlights
- Colonial Architecture
- Deck
- Vaulted Ceiling
- Harry D Jacobs High School Rated A-
- Pond
- Wood Flooring
About This Home
As of August 2018SELLER SAYS SELL! NOW! Just move in to this brick front home! Entertain easy in the 2 story FR w/flr to ceiling brick FP is open to kitchen w/island, SS app & new lighting. HW flrs recently refinished. New carpet on 2nd flr. Mstr bdr w/sitting area & luxurious bath. New flooring in baths & custom lights t/o. New washer & dryer. 1st flr bdr w/full bath. Full bmt! Fenced yard w/deck & paver walk. New roof! HURRY
Last Agent to Sell the Property
RE/MAX Suburban License #475125256 Listed on: 05/22/2014

Last Buyer's Agent
Jay Vandewalker
Coldwell Banker Real Estate Group License #475088697

Home Details
Home Type
- Single Family
Est. Annual Taxes
- $10,562
Year Built
- 1998
Lot Details
- Fenced Yard
HOA Fees
- $16 per month
Parking
- Attached Garage
- Garage Transmitter
- Garage Door Opener
- Driveway
- Garage Is Owned
Home Design
- Colonial Architecture
- Brick Exterior Construction
- Slab Foundation
- Asphalt Shingled Roof
- Vinyl Siding
Interior Spaces
- Vaulted Ceiling
- Fireplace With Gas Starter
- Attached Fireplace Door
- Sitting Room
- Wood Flooring
- Unfinished Basement
- Basement Fills Entire Space Under The House
Kitchen
- Breakfast Bar
- Butlers Pantry
- Oven or Range
- Microwave
- Dishwasher
- Stainless Steel Appliances
- Kitchen Island
- Disposal
Bedrooms and Bathrooms
- Main Floor Bedroom
- Primary Bathroom is a Full Bathroom
- In-Law or Guest Suite
- Bathroom on Main Level
- Dual Sinks
- Separate Shower
Laundry
- Laundry on main level
- Dryer
Outdoor Features
- Pond
- Deck
Utilities
- Forced Air Heating and Cooling System
- Heating System Uses Gas
Listing and Financial Details
- Homeowner Tax Exemptions
Ownership History
Purchase Details
Home Financials for this Owner
Home Financials are based on the most recent Mortgage that was taken out on this home.Purchase Details
Home Financials for this Owner
Home Financials are based on the most recent Mortgage that was taken out on this home.Purchase Details
Home Financials for this Owner
Home Financials are based on the most recent Mortgage that was taken out on this home.Purchase Details
Home Financials for this Owner
Home Financials are based on the most recent Mortgage that was taken out on this home.Purchase Details
Home Financials for this Owner
Home Financials are based on the most recent Mortgage that was taken out on this home.Purchase Details
Home Financials for this Owner
Home Financials are based on the most recent Mortgage that was taken out on this home.Similar Homes in Algonquin, IL
Home Values in the Area
Average Home Value in this Area
Purchase History
| Date | Type | Sale Price | Title Company |
|---|---|---|---|
| Warranty Deed | $345,000 | Heritage Title Co | |
| Warranty Deed | $285,000 | American Natl Title Svcs Inc | |
| Warranty Deed | $323,000 | Chicago Title Insurance Co | |
| Warranty Deed | $292,500 | Chicago Title Insurance Co | |
| Warranty Deed | -- | -- | |
| Warranty Deed | $275,000 | -- | |
| Warranty Deed | $261,000 | Stewart Title Company |
Mortgage History
| Date | Status | Loan Amount | Loan Type |
|---|---|---|---|
| Open | $246,160 | New Conventional | |
| Closed | $276,000 | New Conventional | |
| Previous Owner | $217,500 | New Conventional | |
| Previous Owner | $228,000 | New Conventional | |
| Previous Owner | $252,000 | New Conventional | |
| Previous Owner | $283,500 | New Conventional | |
| Previous Owner | $290,700 | Purchase Money Mortgage | |
| Previous Owner | $230,000 | Unknown | |
| Previous Owner | $234,000 | No Value Available | |
| Previous Owner | $10,000 | Credit Line Revolving | |
| Previous Owner | $45,625 | Unknown | |
| Previous Owner | $220,000 | No Value Available | |
| Previous Owner | $39,800 | Credit Line Revolving | |
| Previous Owner | $25,000 | Credit Line Revolving | |
| Previous Owner | $234,350 | No Value Available | |
| Closed | $27,500 | No Value Available |
Property History
| Date | Event | Price | Change | Sq Ft Price |
|---|---|---|---|---|
| 08/30/2018 08/30/18 | Sold | $345,000 | -1.4% | $123 / Sq Ft |
| 07/01/2018 07/01/18 | Pending | -- | -- | -- |
| 05/30/2018 05/30/18 | For Sale | $349,900 | +22.8% | $125 / Sq Ft |
| 07/23/2014 07/23/14 | Sold | $285,000 | -1.7% | $98 / Sq Ft |
| 07/09/2014 07/09/14 | Pending | -- | -- | -- |
| 07/07/2014 07/07/14 | Price Changed | $290,000 | -1.7% | $100 / Sq Ft |
| 06/30/2014 06/30/14 | Price Changed | $294,900 | -1.7% | $102 / Sq Ft |
| 06/23/2014 06/23/14 | Price Changed | $299,900 | -1.6% | $103 / Sq Ft |
| 06/16/2014 06/16/14 | Price Changed | $304,900 | -1.6% | $105 / Sq Ft |
| 06/09/2014 06/09/14 | Price Changed | $309,900 | -3.1% | $107 / Sq Ft |
| 05/29/2014 05/29/14 | For Sale | $319,900 | +12.2% | $110 / Sq Ft |
| 05/25/2014 05/25/14 | Off Market | $285,000 | -- | -- |
| 05/22/2014 05/22/14 | For Sale | $319,900 | -- | $110 / Sq Ft |
Tax History Compared to Growth
Tax History
| Year | Tax Paid | Tax Assessment Tax Assessment Total Assessment is a certain percentage of the fair market value that is determined by local assessors to be the total taxable value of land and additions on the property. | Land | Improvement |
|---|---|---|---|---|
| 2024 | $10,562 | $147,457 | $28,016 | $119,441 |
| 2023 | $10,032 | $132,677 | $25,208 | $107,469 |
| 2022 | $10,269 | $130,659 | $25,208 | $105,451 |
| 2021 | $9,961 | $123,368 | $23,801 | $99,567 |
| 2020 | $9,762 | $120,594 | $23,266 | $97,328 |
| 2019 | $9,464 | $114,481 | $22,087 | $92,394 |
| 2018 | $9,529 | $112,215 | $21,650 | $90,565 |
| 2017 | $9,135 | $104,972 | $20,253 | $84,719 |
| 2016 | $8,627 | $94,132 | $19,610 | $74,522 |
| 2015 | -- | $87,444 | $17,040 | $70,404 |
| 2014 | -- | $80,812 | $16,569 | $64,243 |
| 2013 | -- | $83,285 | $17,076 | $66,209 |
Agents Affiliated with this Home
-
J
Seller's Agent in 2018
Jay Vandewalker
Coldwell Banker Real Estate Group
-

Buyer's Agent in 2018
Karen Conley Sabella
Berkshire Hathaway HomeServices Starck Real Estate
(847) 910-7515
93 Total Sales
-

Seller's Agent in 2014
Karen Goins
RE/MAX Suburban
(847) 208-9192
187 Total Sales
Map
Source: Midwest Real Estate Data (MRED)
MLS Number: MRD08622493
APN: 03-04-302-005
- 1530 Westbourne Pkwy
- 1540 Westbourne Pkwy
- 1551 Westbourne Pkwy
- 1641 Foster Cir
- 1291 White Chapel Ln
- 2219 Barrett Dr
- 1000 Waterford St
- 1000 Waterford St
- 1000 Waterford St
- 1000 Waterford St
- 1000 Waterford St
- 1000 Waterford St
- 1000 Waterford St
- 1000 Waterford St
- 1000 Waterford St
- 1000 Waterford St
- 1000 Waterford St
- 1000 Waterford St
- 6 Greyshire Ct
- 1860 Dorchester Ave
