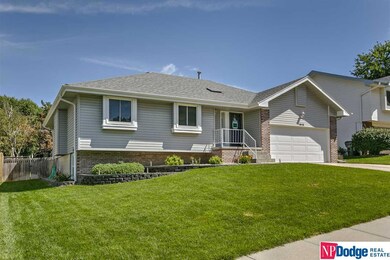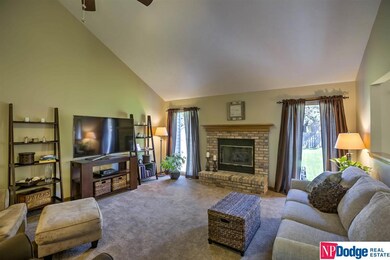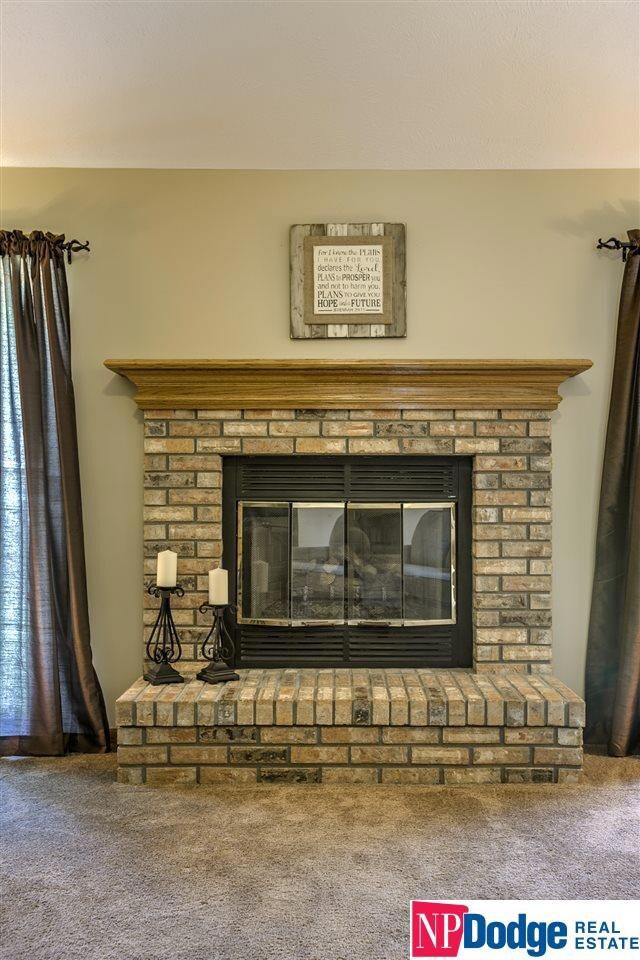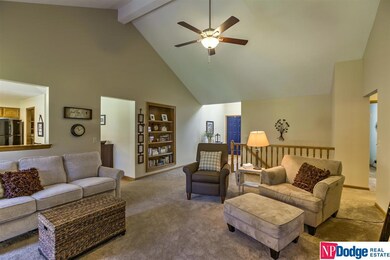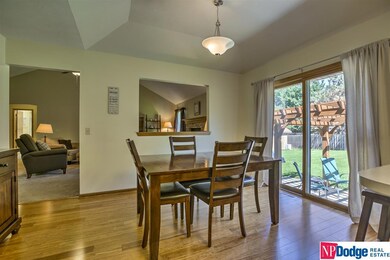
14116 Lillian Cir Omaha, NE 68138
Chalco NeighborhoodHighlights
- Ranch Style House
- No HOA
- Porch
- Wood Flooring
- Cul-De-Sac
- 2 Car Attached Garage
About This Home
As of September 2016Contract pending- Beautifully Maintained Ranch in Millard. Lg. windows across the back offer lots of natural light and view of the fenced back yard. The kitchen & main entry have Bamboo hardwood floors. Vaulted ceiling in great rm. w/ cozy fireplace. Gorgeous remodeled master bath & updated main bath. Main floor laundry. New carpet throughout, new roof 2013, newer appliances. Huge finished LL w/ lg family rm, rec rm, office, plenty of storage and 1/2 bath. Great access to shopping & interstate.
Last Agent to Sell the Property
NP Dodge RE Sales Inc Sarpy Brokerage Phone: 402-639-4850 License #20210288 Listed on: 07/29/2016

Last Buyer's Agent
Jason Martinez
Better Homes and Gardens R.E. License #20140044

Home Details
Home Type
- Single Family
Est. Annual Taxes
- $3,817
Year Built
- Built in 1990
Lot Details
- Lot Dimensions are 65 x 125 x 69 x 125.9
- Cul-De-Sac
- Property is Fully Fenced
- Wood Fence
- Sprinkler System
Parking
- 2 Car Attached Garage
Home Design
- Ranch Style House
- Composition Roof
- Vinyl Siding
Interior Spaces
- Ceiling height of 9 feet or more
- Ceiling Fan
- Living Room with Fireplace
- Basement
- Basement Windows
Kitchen
- Oven
- Microwave
- Dishwasher
- Disposal
Flooring
- Wood
- Wall to Wall Carpet
Bedrooms and Bathrooms
- 3 Bedrooms
- Walk-In Closet
Outdoor Features
- Patio
- Porch
Schools
- Norman Rockwell Elementary School
- Harry Andersen Middle School
- Millard South High School
Utilities
- Forced Air Heating and Cooling System
- Heating System Uses Gas
Community Details
- No Home Owners Association
- Stonybrook South Subdivision
Listing and Financial Details
- Assessor Parcel Number 010938168
- Tax Block 75
Ownership History
Purchase Details
Home Financials for this Owner
Home Financials are based on the most recent Mortgage that was taken out on this home.Purchase Details
Home Financials for this Owner
Home Financials are based on the most recent Mortgage that was taken out on this home.Similar Homes in Omaha, NE
Home Values in the Area
Average Home Value in this Area
Purchase History
| Date | Type | Sale Price | Title Company |
|---|---|---|---|
| Warranty Deed | $199,000 | Ambassador Title Services | |
| Warranty Deed | $170,000 | Nebraska Land Title & Abstra |
Mortgage History
| Date | Status | Loan Amount | Loan Type |
|---|---|---|---|
| Open | $17,000 | New Conventional | |
| Closed | $10,000 | Credit Line Revolving | |
| Open | $149,000 | No Value Available | |
| Previous Owner | $161,500 | No Value Available | |
| Previous Owner | $122,000 | New Conventional | |
| Previous Owner | $22,550 | Unknown | |
| Previous Owner | $61,000 | Unknown |
Property History
| Date | Event | Price | Change | Sq Ft Price |
|---|---|---|---|---|
| 09/12/2016 09/12/16 | Sold | $199,000 | 0.0% | $86 / Sq Ft |
| 07/30/2016 07/30/16 | Pending | -- | -- | -- |
| 07/29/2016 07/29/16 | For Sale | $199,000 | +17.1% | $86 / Sq Ft |
| 08/31/2012 08/31/12 | Sold | $170,000 | -5.6% | $74 / Sq Ft |
| 08/12/2012 08/12/12 | Pending | -- | -- | -- |
| 03/14/2012 03/14/12 | For Sale | $180,000 | -- | $78 / Sq Ft |
Tax History Compared to Growth
Tax History
| Year | Tax Paid | Tax Assessment Tax Assessment Total Assessment is a certain percentage of the fair market value that is determined by local assessors to be the total taxable value of land and additions on the property. | Land | Improvement |
|---|---|---|---|---|
| 2024 | -- | $273,517 | $46,000 | $227,517 |
| 2023 | -- | $250,339 | $39,000 | $211,339 |
| 2022 | $0 | $233,720 | $37,000 | $196,720 |
| 2021 | $0 | $215,292 | $35,000 | $180,292 |
| 2020 | $3,810 | $209,545 | $35,000 | $174,545 |
| 2019 | $3,810 | $198,690 | $35,000 | $163,690 |
| 2018 | $3,768 | $191,623 | $28,000 | $163,623 |
| 2017 | $3,635 | $188,295 | $28,000 | $160,295 |
| 2016 | $3,882 | $181,006 | $28,000 | $153,006 |
| 2015 | $3,817 | $176,965 | $28,000 | $148,965 |
| 2014 | $3,648 | $168,604 | $28,000 | $140,604 |
| 2012 | -- | $158,003 | $28,000 | $130,003 |
Agents Affiliated with this Home
-

Seller's Agent in 2016
Nicole Riddle
NP Dodge Real Estate Sales, Inc.
(402) 639-4850
2 in this area
126 Total Sales
-
J
Buyer's Agent in 2016
Jason Martinez
Better Homes and Gardens R.E.
-
T
Seller's Agent in 2012
Tracy Morgan
BHHS Ambassador Real Estate
(402) 660-6525
6 Total Sales
-

Buyer's Agent in 2012
Karen Jennings
BHHS Ambassador Real Estate
(402) 290-6296
6 in this area
535 Total Sales
Map
Source: Great Plains Regional MLS
MLS Number: 21614101
APN: 010938168
- 7320 S 140th Ave
- 13952 Frederick Cir
- 7110 S 141st St
- 7109 S 140th St
- 13716 Lillian Cir
- 13918 Edna St
- 7106 S 145th St
- 14740 Drexel St
- 7520 S 135th St
- 8412 S 142 St
- 14640 Monroe St
- 13422 Lillian St
- 6361 S 140th Ave
- 13415 Josephine St
- 8401 S 139th Cir
- 15106 Irene St
- 6318 S 139th St
- 8110 S 151st St
- 13924 Jefferson Cir
- 14034 Washington St

