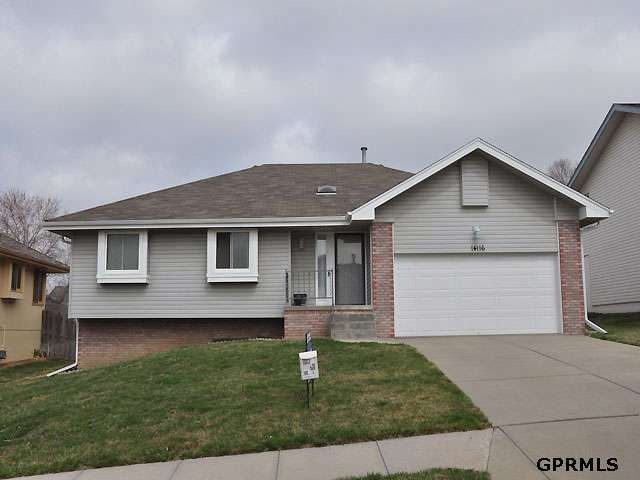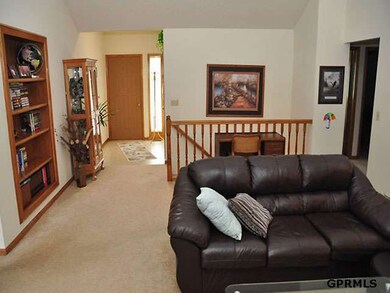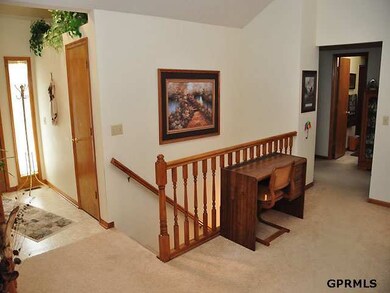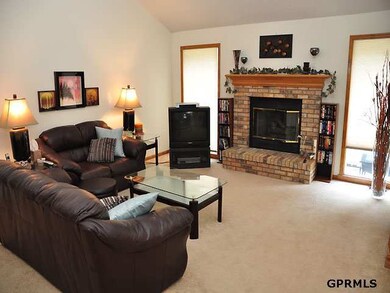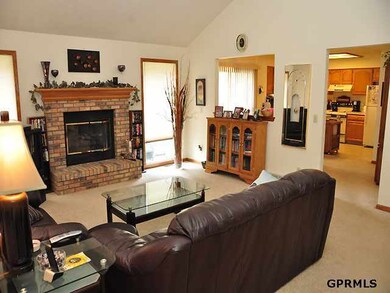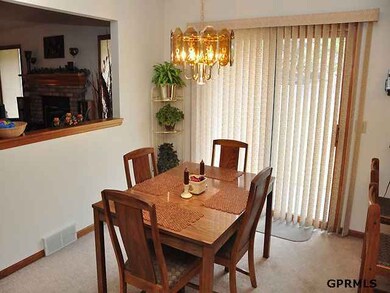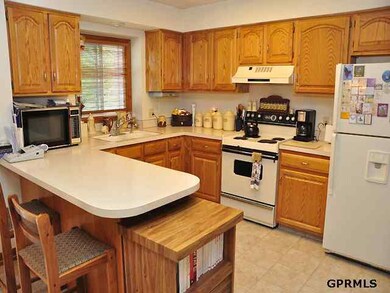
Highlights
- Ranch Style House
- No HOA
- Walk-In Closet
- Cathedral Ceiling
- 2 Car Attached Garage
- Humidifier
About This Home
As of September 2016This beautifully maintained home is located in an established neighborhood & offers a spacious floor plan. Vinyl siding, windows, garage door & openers all new within last 2 years. The kit features ceramic tile flooring & pantry. The warm & inviting LR boasts of soaring ceilings & brick frpl. Mstr BR includes a walk in closet & a 3/4 bth. The LL is finished and includes a FR & 1/2 bth. You will also find plenty of storage space, patio, sprinkler sys & much more!
Last Agent to Sell the Property
BHHS Ambassador Real Estate License #20050705 Listed on: 03/14/2012

Home Details
Home Type
- Single Family
Est. Annual Taxes
- $3,473
Year Built
- Built in 1990
Lot Details
- Lot Dimensions are 65 x 125 x 69 x 125.9
- Sprinkler System
Parking
- 2 Car Attached Garage
Home Design
- Ranch Style House
- Composition Roof
- Vinyl Siding
Interior Spaces
- Cathedral Ceiling
- Ceiling Fan
- Window Treatments
- Living Room with Fireplace
- Basement
- Basement Windows
Kitchen
- Oven
- Dishwasher
- Disposal
Flooring
- Wall to Wall Carpet
- Ceramic Tile
Bedrooms and Bathrooms
- 3 Bedrooms
- Walk-In Closet
Outdoor Features
- Patio
Schools
- Norman Rockwell Elementary School
- Harry Andersen Middle School
- Millard South High School
Utilities
- Humidifier
- Forced Air Heating and Cooling System
- Heating System Uses Gas
- Cable TV Available
Community Details
- No Home Owners Association
- Stonybrook South Subdivision
Listing and Financial Details
- Assessor Parcel Number 010938168
- Tax Block 75
Ownership History
Purchase Details
Home Financials for this Owner
Home Financials are based on the most recent Mortgage that was taken out on this home.Purchase Details
Home Financials for this Owner
Home Financials are based on the most recent Mortgage that was taken out on this home.Similar Homes in Omaha, NE
Home Values in the Area
Average Home Value in this Area
Purchase History
| Date | Type | Sale Price | Title Company |
|---|---|---|---|
| Warranty Deed | $199,000 | Ambassador Title Services | |
| Warranty Deed | $170,000 | Nebraska Land Title & Abstra |
Mortgage History
| Date | Status | Loan Amount | Loan Type |
|---|---|---|---|
| Open | $17,000 | New Conventional | |
| Closed | $10,000 | Credit Line Revolving | |
| Open | $149,000 | No Value Available | |
| Previous Owner | $161,500 | No Value Available | |
| Previous Owner | $122,000 | New Conventional | |
| Previous Owner | $22,550 | Unknown | |
| Previous Owner | $61,000 | Unknown |
Property History
| Date | Event | Price | Change | Sq Ft Price |
|---|---|---|---|---|
| 09/12/2016 09/12/16 | Sold | $199,000 | 0.0% | $86 / Sq Ft |
| 07/30/2016 07/30/16 | Pending | -- | -- | -- |
| 07/29/2016 07/29/16 | For Sale | $199,000 | +17.1% | $86 / Sq Ft |
| 08/31/2012 08/31/12 | Sold | $170,000 | -5.6% | $74 / Sq Ft |
| 08/12/2012 08/12/12 | Pending | -- | -- | -- |
| 03/14/2012 03/14/12 | For Sale | $180,000 | -- | $78 / Sq Ft |
Tax History Compared to Growth
Tax History
| Year | Tax Paid | Tax Assessment Tax Assessment Total Assessment is a certain percentage of the fair market value that is determined by local assessors to be the total taxable value of land and additions on the property. | Land | Improvement |
|---|---|---|---|---|
| 2024 | -- | $273,517 | $46,000 | $227,517 |
| 2023 | -- | $250,339 | $39,000 | $211,339 |
| 2022 | $0 | $233,720 | $37,000 | $196,720 |
| 2021 | $0 | $215,292 | $35,000 | $180,292 |
| 2020 | $3,810 | $209,545 | $35,000 | $174,545 |
| 2019 | $3,810 | $198,690 | $35,000 | $163,690 |
| 2018 | $3,768 | $191,623 | $28,000 | $163,623 |
| 2017 | $3,635 | $188,295 | $28,000 | $160,295 |
| 2016 | $3,882 | $181,006 | $28,000 | $153,006 |
| 2015 | $3,817 | $176,965 | $28,000 | $148,965 |
| 2014 | $3,648 | $168,604 | $28,000 | $140,604 |
| 2012 | -- | $158,003 | $28,000 | $130,003 |
Agents Affiliated with this Home
-
Nicole Riddle

Seller's Agent in 2016
Nicole Riddle
NP Dodge Real Estate Sales, Inc.
(402) 639-4850
2 in this area
127 Total Sales
-
J
Buyer's Agent in 2016
Jason Martinez
Better Homes and Gardens R.E.
-
Tracy Morgan
T
Seller's Agent in 2012
Tracy Morgan
BHHS Ambassador Real Estate
(402) 660-6525
6 Total Sales
-
Karen Jennings

Buyer's Agent in 2012
Karen Jennings
BHHS Ambassador Real Estate
(402) 290-6296
6 in this area
526 Total Sales
Map
Source: Great Plains Regional MLS
MLS Number: 21204369
APN: 010938168
- 14020 Margo St
- 7320 S 140th Ave
- 13952 Frederick Cir
- 7109 S 140th St
- 13716 Lillian Cir
- 13922 Edna St
- 13918 Edna St
- 14709 Willow Creek Dr
- 13715 Edna St
- 14704 Josephine St
- 14205 Monroe Cir
- 14743 Gertrude St
- 6610 S 139th St
- 14537 Drexel St
- 14891 Polk St
- 14740 Drexel St
- 6613 S 139th Cir
- 7520 S 135th St
- 14926 Edna St
- 15018 Chalco Pointe Cir
