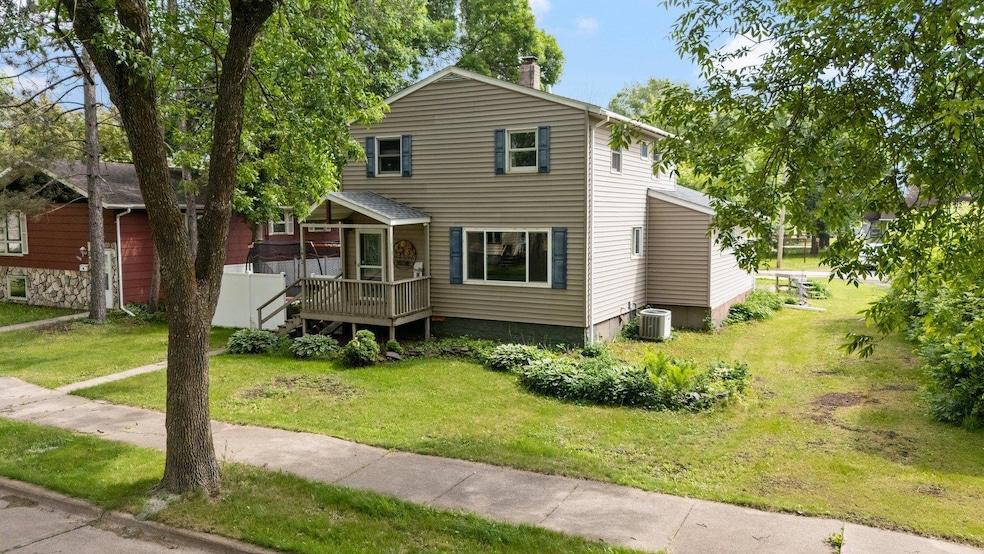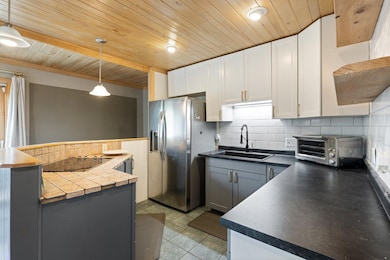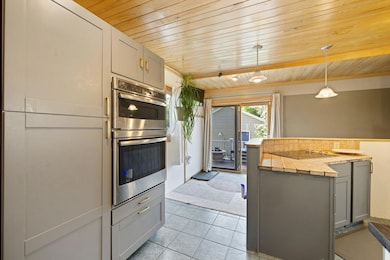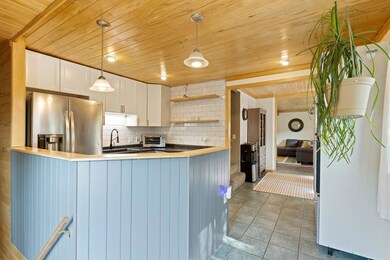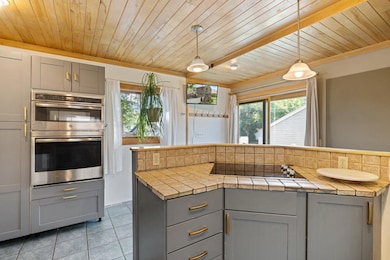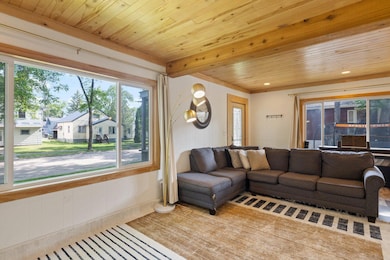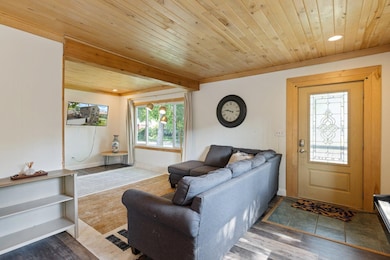
1412 11th St S Virginia, MN 55792
Estimated payment $1,536/month
Highlights
- Popular Property
- Main Floor Primary Bedroom
- No HOA
- Virginia Secondary School Rated 10
- Sauna
- Stainless Steel Appliances
About This Home
Welcome to this spacious 4-bedroom, 3-bath home nestled in the heart of Virginia, Minnesota—a charming small town known for its scenic beauty and welcoming community. Enjoy local favorites like walking the Mesabi Trail, fishing or kayaking on Silver Lake, or teeing off at the Virginia Golf Course—all just minutes from your doorstep. The main level features a generous primary bedroom complete with an oversized walk-in closet for all your storage needs. Upstairs, you’ll find three additional bedrooms—perfect for family, guests, or home office space. The kitchen and dining area are truly the heart of the home, offering a warm, open space with direct access to the back deck through sliding patio doors. Step outside to your private, tree-lined backyard—ideal for relaxing or entertaining. Out front, a charming covered porch invites you to unwind and enjoy the peaceful rhythm of small-town living. The lower level offers even more to love, with a large family/game room, a workshop, an additional bathroom, and your very own sauna, perfect for unwinding after a long day.
Home Details
Home Type
- Single Family
Est. Annual Taxes
- $3,334
Year Built
- Built in 1925
Lot Details
- 7,362 Sq Ft Lot
- Lot Dimensions are 118.58x62
- Partially Fenced Property
- Privacy Fence
Parking
- 2 Car Garage
Interior Spaces
- 2-Story Property
- Entrance Foyer
- Family Room
- Living Room
- Finished Basement
- Basement Fills Entire Space Under The House
- Washer and Dryer Hookup
Kitchen
- Built-In Oven
- Cooktop
- Dishwasher
- Stainless Steel Appliances
Bedrooms and Bathrooms
- 4 Bedrooms
- Primary Bedroom on Main
Utilities
- Forced Air Heating and Cooling System
- 200+ Amp Service
Listing and Financial Details
- Assessor Parcel Number 090017002480
Community Details
Overview
- No Home Owners Association
- Williams Add To Virginia Subdivision
Amenities
- Sauna
Map
Home Values in the Area
Average Home Value in this Area
Tax History
| Year | Tax Paid | Tax Assessment Tax Assessment Total Assessment is a certain percentage of the fair market value that is determined by local assessors to be the total taxable value of land and additions on the property. | Land | Improvement |
|---|---|---|---|---|
| 2023 | $3,334 | $194,000 | $7,300 | $186,700 |
| 2022 | $2,484 | $166,700 | $7,300 | $159,400 |
| 2021 | $2,326 | $152,000 | $6,400 | $145,600 |
| 2020 | $2,284 | $143,000 | $6,400 | $136,600 |
| 2019 | $1,124 | $143,000 | $6,400 | $136,600 |
| 2018 | $1,118 | $98,900 | $6,200 | $92,700 |
| 2017 | $1,100 | $98,900 | $6,200 | $92,700 |
| 2016 | $1,208 | $98,900 | $6,200 | $92,700 |
| 2015 | $1,216 | $84,300 | $4,700 | $79,600 |
| 2014 | $1,216 | $90,300 | $4,800 | $85,500 |
Property History
| Date | Event | Price | Change | Sq Ft Price |
|---|---|---|---|---|
| 06/30/2016 06/30/16 | Sold | $152,500 | +0.2% | $56 / Sq Ft |
| 06/30/2016 06/30/16 | Sold | $152,250 | -0.2% | $89 / Sq Ft |
| 05/17/2016 05/17/16 | Pending | -- | -- | -- |
| 05/17/2016 05/17/16 | Pending | -- | -- | -- |
| 02/25/2016 02/25/16 | For Sale | $152,500 | -- | $56 / Sq Ft |
Purchase History
| Date | Type | Sale Price | Title Company |
|---|---|---|---|
| Warranty Deed | $152,251 | Up North Title Inc | |
| Interfamily Deed Transfer | -- | None Available | |
| Warranty Deed | $141,000 | All American |
Mortgage History
| Date | Status | Loan Amount | Loan Type |
|---|---|---|---|
| Open | $143,850 | New Conventional | |
| Closed | $3,091 | FHA | |
| Closed | $149,492 | FHA | |
| Previous Owner | $30,000 | Unknown | |
| Previous Owner | $112,800 | New Conventional |
Similar Homes in Virginia, MN
Source: NorthstarMLS
MLS Number: 6735717
APN: 090017002480
