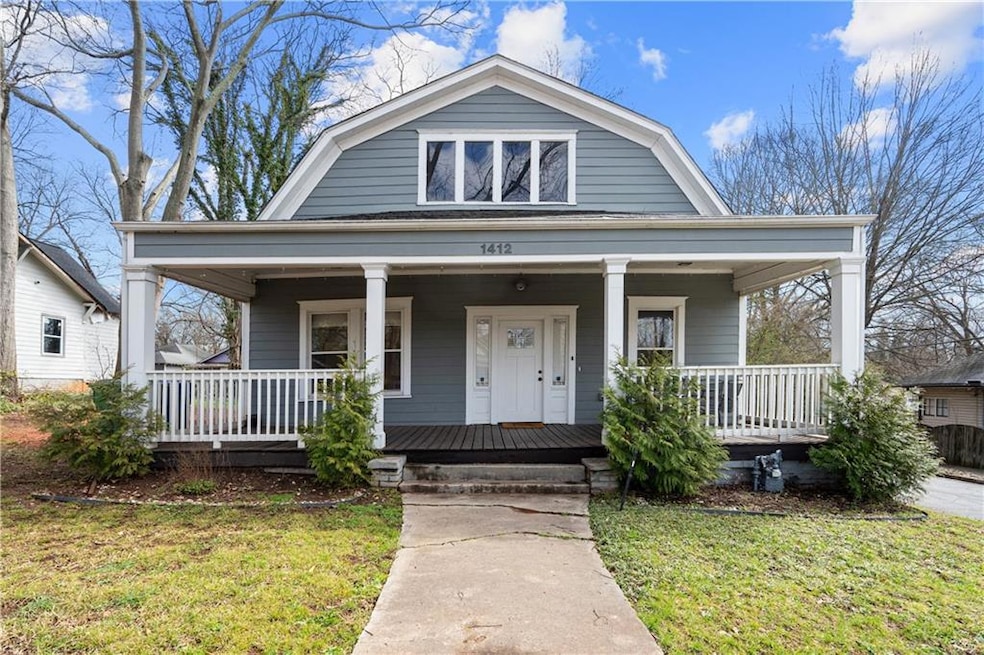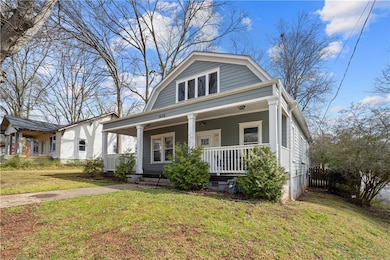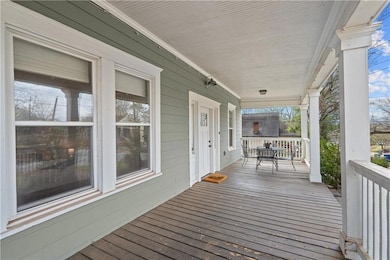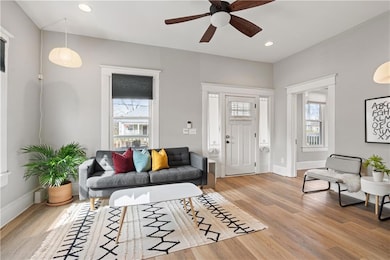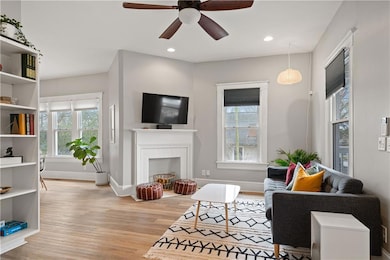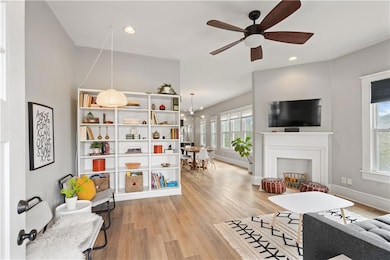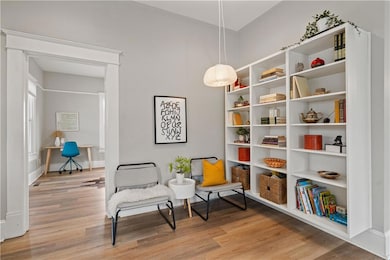Welcome to this FURNISHED or UNFURNISHED and beautifully restored 3-bedroom, 2-bathroom bungalow in the heart of Atlanta's vibrant Capitol View neighborhood. Built in 1920 and thoughtfully updated, this 1,705 sq ft home seamlessly blends historic charm with modern amenities. For your convenience for an easy move, the refrigerator and washer and dryer are included.Step inside to discover soaring 10-foot ceilings and an open-concept layout flooded with natural light from expansive windows. The spacious living, dining, and kitchen areas create an inviting atmosphere perfect for entertaining. The kitchen boasts ample cabinetry, generous countertop space, and stainless steel appliances, catering to both everyday living and culinary endeavors.Retreat to the owner's suite featuring a spa-like bathroom with double vanities, a soaking tub, and a separate shower. Two additional bedrooms offer comfort and flexibility for guests or a home office.Outside, enjoy a fenced backyard and an additional side lot, providing ample space for outdoor activities, gardening, or future expansions. Situated on a generous 9,100 sq ft lot, this property offers both privacy space for those 2 or 4 legged children.Located just blocks from the Westside BeltLine, Perkerson Park, Lee + White development, Monday Night Garage Brewery, Boxcar restaurant, Aluma Farm, a Food Truck Park you'll have easy access to Atlanta's best dining, shopping, and entertainment.

