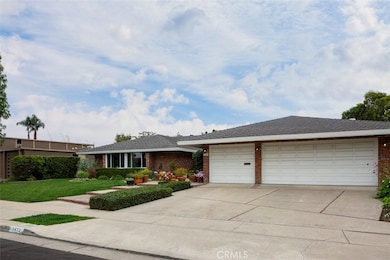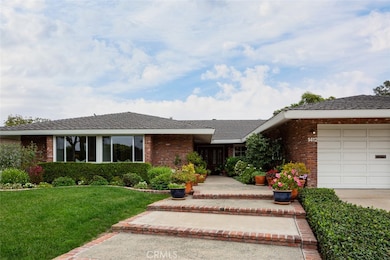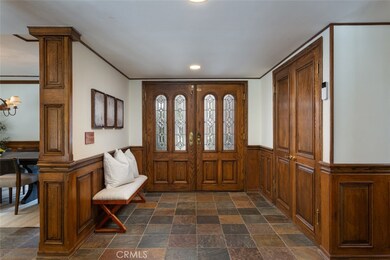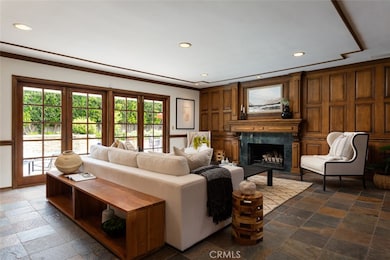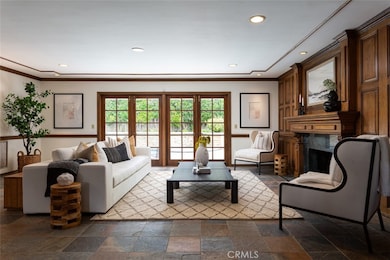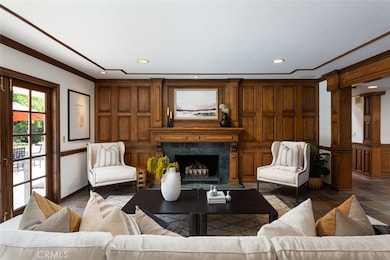
1412 Antigua Way Newport Beach, CA 92660
Mariners NeighborhoodHighlights
- In Ground Pool
- Open Floorplan
- Attic
- Mariners Elementary School Rated A
- Main Floor Bedroom
- Private Yard
About This Home
As of November 2024Welcome to 1412 Antigua, nestled in the highly sought-after Baycrest/Dover Shores community of Newport Beach. This charming single-level, ranch-style home has been lovingly cared for by its current owners and thoughtfully updated to combine modern convenience with timeless appeal. The kitchen has been opened up to flow seamlessly into the family room, creating an inviting space perfect for daily living and entertaining. Recent upgrades include air conditioning—an essential for California summers—along with fresh paint and new carpet in the bedrooms, ensuring a move-in-ready experience. A formal living room and dining area sit adjacent to the kitchen and family room, with French doors that open on the entire back of the home to the expansive backyard. The outdoor space is extremely private from the neighbors and features a sparkling pool, spa, and a built-in barbecue.
The spacious kitchen is equipped with stainless steel appliances, a breakfast nook, and a bar-top seating area that connects effortlessly to the family room, which is highlighted by vaulted ceilings. The home also features wood paneling throughout, which enhances its character. You can leave the paneling as is for a cozy, traditional feel, or paint it white for a more modern touch. With four generously sized bedrooms and three and one-half baths, this home is well-suited for families or those who appreciate space. Situated on one of the most desirable streets in the neighborhood, this is an opportunity to own a beautifully updated home in one of Newport Beach’s premier locations.
Last Agent to Sell the Property
Compass Brokerage Email: annie.clougherty@compass.com License #01716801 Listed on: 10/02/2024

Home Details
Home Type
- Single Family
Est. Annual Taxes
- $2,688
Year Built
- Built in 1969
Lot Details
- 9,296 Sq Ft Lot
- Wood Fence
- Landscaped
- Private Yard
- Lawn
- Back and Front Yard
Parking
- 3 Car Attached Garage
- 3 Open Parking Spaces
- Parking Available
Home Design
- Slab Foundation
- Composition Roof
Interior Spaces
- 3,136 Sq Ft Home
- 1-Story Property
- Open Floorplan
- Dry Bar
- Crown Molding
- Wainscoting
- Skylights
- Recessed Lighting
- Double Door Entry
- French Doors
- Family Room with Fireplace
- Family Room Off Kitchen
- Living Room with Fireplace
- Dining Room
- Laundry Room
- Attic
Kitchen
- Breakfast Area or Nook
- Open to Family Room
- Breakfast Bar
- Double Oven
- Gas Oven
- Six Burner Stove
- Gas Cooktop
- Warming Drawer
- Microwave
- Freezer
- Ice Maker
- Dishwasher
- Kitchen Island
- Trash Compactor
- Disposal
Flooring
- Carpet
- Stone
Bedrooms and Bathrooms
- 4 Main Level Bedrooms
- Walk-In Closet
- Dual Vanity Sinks in Primary Bathroom
- Separate Shower
Pool
- In Ground Pool
- In Ground Spa
Outdoor Features
- Patio
- Front Porch
Location
- Suburban Location
Utilities
- Forced Air Heating and Cooling System
- Water Heater
Listing and Financial Details
- Legal Lot and Block 51 / 3
- Tax Tract Number 3852
- Assessor Parcel Number 11777102
- Seller Considering Concessions
Community Details
Overview
- No Home Owners Association
- Baycrest South Subdivision
Recreation
- Park
Ownership History
Purchase Details
Home Financials for this Owner
Home Financials are based on the most recent Mortgage that was taken out on this home.Purchase Details
Home Financials for this Owner
Home Financials are based on the most recent Mortgage that was taken out on this home.Purchase Details
Home Financials for this Owner
Home Financials are based on the most recent Mortgage that was taken out on this home.Purchase Details
Home Financials for this Owner
Home Financials are based on the most recent Mortgage that was taken out on this home.Purchase Details
Home Financials for this Owner
Home Financials are based on the most recent Mortgage that was taken out on this home.Similar Homes in Newport Beach, CA
Home Values in the Area
Average Home Value in this Area
Purchase History
| Date | Type | Sale Price | Title Company |
|---|---|---|---|
| Grant Deed | $4,100,000 | Fidelity National Title | |
| Interfamily Deed Transfer | -- | -- | |
| Interfamily Deed Transfer | $1,020,000 | Stewart Title | |
| Grant Deed | $715,000 | Stewart Title | |
| Interfamily Deed Transfer | -- | -- |
Mortgage History
| Date | Status | Loan Amount | Loan Type |
|---|---|---|---|
| Previous Owner | $150,000 | Credit Line Revolving | |
| Previous Owner | $767,000 | New Conventional | |
| Previous Owner | $100,000 | Credit Line Revolving | |
| Previous Owner | $40,000 | Credit Line Revolving | |
| Previous Owner | $816,000 | No Value Available | |
| Previous Owner | $40,000 | Credit Line Revolving | |
| Previous Owner | $464,700 | No Value Available | |
| Previous Owner | $50,000 | Credit Line Revolving |
Property History
| Date | Event | Price | Change | Sq Ft Price |
|---|---|---|---|---|
| 11/08/2024 11/08/24 | Sold | $4,100,000 | +2.5% | $1,307 / Sq Ft |
| 10/20/2024 10/20/24 | Pending | -- | -- | -- |
| 10/06/2024 10/06/24 | For Sale | $4,000,000 | -- | $1,276 / Sq Ft |
Tax History Compared to Growth
Tax History
| Year | Tax Paid | Tax Assessment Tax Assessment Total Assessment is a certain percentage of the fair market value that is determined by local assessors to be the total taxable value of land and additions on the property. | Land | Improvement |
|---|---|---|---|---|
| 2024 | $2,688 | $225,084 | $49,109 | $175,975 |
| 2023 | $2,620 | $220,671 | $48,146 | $172,525 |
| 2022 | $2,571 | $216,345 | $47,202 | $169,143 |
| 2021 | $2,522 | $212,103 | $46,276 | $165,827 |
| 2020 | $2,497 | $209,929 | $45,802 | $164,127 |
| 2019 | $2,450 | $205,813 | $44,904 | $160,909 |
| 2018 | $2,403 | $201,778 | $44,024 | $157,754 |
| 2017 | $2,360 | $197,822 | $43,161 | $154,661 |
| 2016 | $2,309 | $193,944 | $42,315 | $151,629 |
| 2015 | $2,284 | $191,031 | $41,679 | $149,352 |
| 2014 | $2,230 | $187,289 | $40,862 | $146,427 |
Agents Affiliated with this Home
-
Annie Clougherty

Seller's Agent in 2024
Annie Clougherty
Compass
(949) 375-3037
10 in this area
231 Total Sales
-
Blair Walsh
B
Buyer's Agent in 2024
Blair Walsh
Coldwell Banker Realty
(949) 644-1600
1 in this area
12 Total Sales
-
Brian Sperry

Buyer Co-Listing Agent in 2024
Brian Sperry
Coldwell Banker Realty
(949) 667-3300
4 in this area
111 Total Sales
Map
Source: California Regional Multiple Listing Service (CRMLS)
MLS Number: NP24203264
APN: 117-771-02
- 807 Aldebaran Cir
- 1542 Galaxy Dr
- 1500 Lincoln Ln
- 1530 Anita Ln
- 1235 Santiago Dr
- 1424 Mariners Dr
- 1650 Galaxy Dr
- 1812 Beryl Ln
- 1751 Candlestick Ln
- 504 Evening Star Ln
- 1900 Holiday Rd
- 1601 Kent Ln
- 218 Evening Star Ln
- 1040 Westwind Way
- 1307 Oxford Ln
- 301 Morning Star Ln
- 1112 Pembroke Ln
- 1200 Rutland Rd Unit 4
- 482 Costa Mesa St
- 1232 Blue Gum Ln

