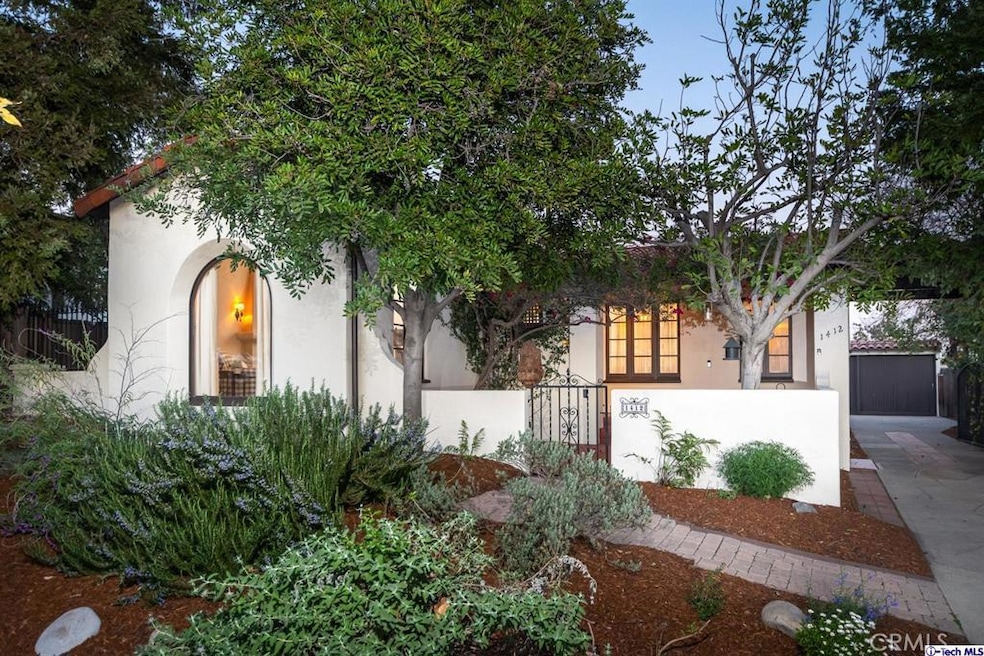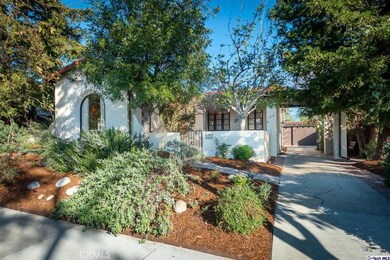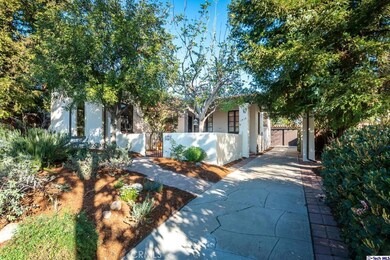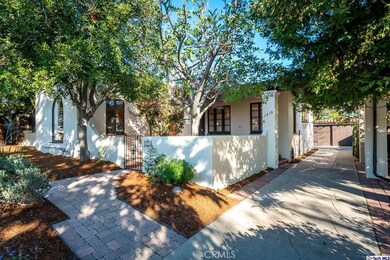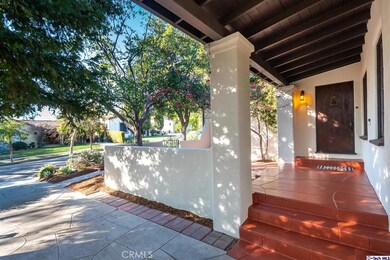
1412 Ardmore Ave Glendale, CA 91202
Glenwood NeighborhoodHighlights
- Corral
- Primary Bedroom Suite
- Wood Flooring
- Herbert Hoover High School Rated A-
- Gated Parking
- Spanish Architecture
About This Home
As of March 2022What an exciting opportunity to own such a quintessential authentic Spanish. Built in 1933, it has been lovingly lived in with a new red tile roof, curved archways, wood floors, and an inviting entry. This single story home offers a spacious living room to entertain in with wood floors, a charming gas fireplace, a large curved picture window, stenciled beams, all features that will be the envy of your friends. Set on a rise above the street, this 3 bedroom 1 3/4 bath, with a formal dining room, a spacious kitchen with a breakfast area, is the place you will build memories for many years. Entertain easily in the formal dining room opening to the kitchen with a breakfast nook. Be wowed by the master bath with striking art deco tile. Plus there's a spacious basement that could be a play room, studio or your hobby room. This property also has one of your must haves - an extra room for your at-home office, a cozy exercise room, art studio or a kids play space off the garage. The wrap around rear yard has spaces for the garden, a dog run or a play area. Relax and entertain on the rear patio. Relish this desirable northwest Glendale neighborhood surrounded by other character homes, plus great places to walk. Conveniently located to Schools, Grocery Shopping and Stores also. You came looking for charm and character. You have found so much more in this authentic home with so many special details. Be sure to view the Virtual Tour and read Some Of What Makes 1412 Ardmore special.
Last Agent to Sell the Property
Jennie Manders
Compass License #00843100 Listed on: 02/15/2022

Home Details
Home Type
- Single Family
Est. Annual Taxes
- $18,905
Year Built
- Built in 1933
Lot Details
- 7,113 Sq Ft Lot
- West Facing Home
- Wood Fence
- Landscaped
- Rectangular Lot
- Paved or Partially Paved Lot
- Sprinklers on Timer
- Private Yard
- Lawn
- Back and Front Yard
- Property is zoned GLR1YY
Parking
- 2 Car Attached Garage
- Porte-Cochere
- Parking Available
- Single Garage Door
- Gated Parking
Home Design
- Spanish Architecture
- Additions or Alterations
- Raised Foundation
- Spanish Tile Roof
- Tile Roof
- Partial Copper Plumbing
- Plaster
Interior Spaces
- 1,550 Sq Ft Home
- High Ceiling
- Gas Fireplace
- Drapes & Rods
- Living Room with Fireplace
- Dining Room
- Home Office
- Wood Flooring
- Security Lights
- Attic
- Basement
Kitchen
- Gas Oven
- Range
- Microwave
- Tile Countertops
- Trash Compactor
- Disposal
Bedrooms and Bathrooms
- 3 Bedrooms
- Primary Bedroom Suite
- Tile Bathroom Countertop
- Walk-in Shower
Laundry
- Laundry Room
- Laundry in Kitchen
- Dryer
- Washer
Outdoor Features
- Covered Patio or Porch
- Rain Gutters
Horse Facilities and Amenities
- Corral
Utilities
- Forced Air Heating and Cooling System
- Heating System Uses Natural Gas
Community Details
- Not Applicable 105 Subdivision
Listing and Financial Details
- Assessor Parcel Number 5634004005
Ownership History
Purchase Details
Home Financials for this Owner
Home Financials are based on the most recent Mortgage that was taken out on this home.Purchase Details
Home Financials for this Owner
Home Financials are based on the most recent Mortgage that was taken out on this home.Purchase Details
Home Financials for this Owner
Home Financials are based on the most recent Mortgage that was taken out on this home.Purchase Details
Home Financials for this Owner
Home Financials are based on the most recent Mortgage that was taken out on this home.Purchase Details
Home Financials for this Owner
Home Financials are based on the most recent Mortgage that was taken out on this home.Purchase Details
Home Financials for this Owner
Home Financials are based on the most recent Mortgage that was taken out on this home.Purchase Details
Home Financials for this Owner
Home Financials are based on the most recent Mortgage that was taken out on this home.Purchase Details
Similar Homes in the area
Home Values in the Area
Average Home Value in this Area
Purchase History
| Date | Type | Sale Price | Title Company |
|---|---|---|---|
| Grant Deed | $1,660,000 | Orange Coast Title | |
| Grant Deed | $807,000 | Equity Title Company | |
| Interfamily Deed Transfer | -- | None Available | |
| Interfamily Deed Transfer | -- | North American Title Company | |
| Interfamily Deed Transfer | -- | None Available | |
| Interfamily Deed Transfer | -- | North American Title Company | |
| Interfamily Deed Transfer | -- | Old Republic Title | |
| Interfamily Deed Transfer | -- | -- | |
| Interfamily Deed Transfer | -- | -- |
Mortgage History
| Date | Status | Loan Amount | Loan Type |
|---|---|---|---|
| Open | $1,328,000 | New Conventional | |
| Previous Owner | $451,000 | New Conventional | |
| Previous Owner | $265,000 | New Conventional | |
| Previous Owner | $281,225 | New Conventional | |
| Previous Owner | $147,000 | Credit Line Revolving | |
| Previous Owner | $100,000 | Credit Line Revolving | |
| Previous Owner | $50,000 | Credit Line Revolving | |
| Previous Owner | $206,783 | Unknown | |
| Previous Owner | $220,000 | No Value Available | |
| Previous Owner | $229,200 | Unknown |
Property History
| Date | Event | Price | Change | Sq Ft Price |
|---|---|---|---|---|
| 03/25/2022 03/25/22 | Sold | $1,660,000 | +23.0% | $1,071 / Sq Ft |
| 03/11/2022 03/11/22 | Pending | -- | -- | -- |
| 02/15/2022 02/15/22 | For Sale | $1,350,000 | +67.3% | $871 / Sq Ft |
| 04/24/2015 04/24/15 | Sold | $807,000 | +4.1% | $521 / Sq Ft |
| 03/27/2015 03/27/15 | Pending | -- | -- | -- |
| 03/12/2015 03/12/15 | For Sale | $775,000 | -- | $500 / Sq Ft |
Tax History Compared to Growth
Tax History
| Year | Tax Paid | Tax Assessment Tax Assessment Total Assessment is a certain percentage of the fair market value that is determined by local assessors to be the total taxable value of land and additions on the property. | Land | Improvement |
|---|---|---|---|---|
| 2025 | $18,905 | $1,761,604 | $1,303,163 | $458,441 |
| 2024 | $18,905 | $1,727,063 | $1,277,611 | $449,452 |
| 2023 | $18,468 | $1,693,200 | $1,252,560 | $440,640 |
| 2022 | $10,133 | $913,945 | $706,356 | $207,589 |
| 2021 | $9,961 | $896,025 | $692,506 | $203,519 |
| 2019 | $9,579 | $869,451 | $671,967 | $197,484 |
| 2018 | $9,413 | $852,404 | $658,792 | $193,612 |
| 2016 | $8,987 | $819,306 | $633,211 | $186,095 |
| 2015 | $4,955 | $456,102 | $374,015 | $82,087 |
| 2014 | $4,915 | $447,169 | $366,689 | $80,480 |
Agents Affiliated with this Home
-
J
Seller's Agent in 2022
Jennie Manders
Compass
-
Andrea Marcum-Valentine

Buyer's Agent in 2022
Andrea Marcum-Valentine
eXp Realty of California, Inc.
(323) 360-7663
1 in this area
58 Total Sales
-
Kendyl Young

Seller's Agent in 2015
Kendyl Young
DIGGS
(818) 482-1885
2 in this area
14 Total Sales
Map
Source: California Regional Multiple Listing Service (CRMLS)
MLS Number: 320009154
APN: 5634-004-005
- 1436 Ardmore Ave
- 1339 Highland Ave
- 600 W Stocker St Unit 307
- 1203 N Kenilworth Ave
- 1156 Concord St
- 0 N Idlewood Rd
- 1436 N Columbus Ave
- 530 W Stocker St Unit 203
- 530 W Stocker St Unit 205
- 588 South St
- 1640 Ard Eevin Ave
- 357 Cumberland Rd
- 341 Cumberland Rd
- 330 Kempton Rd
- 1207 N Columbus Ave
- 1236 N Columbus Ave Unit 28
- 1313 Valley View Rd Unit 202
- 301 W Loraine St Unit 3
- 1340 Glenwood Rd Unit 28
- 1340 Glenwood Rd Unit 4
