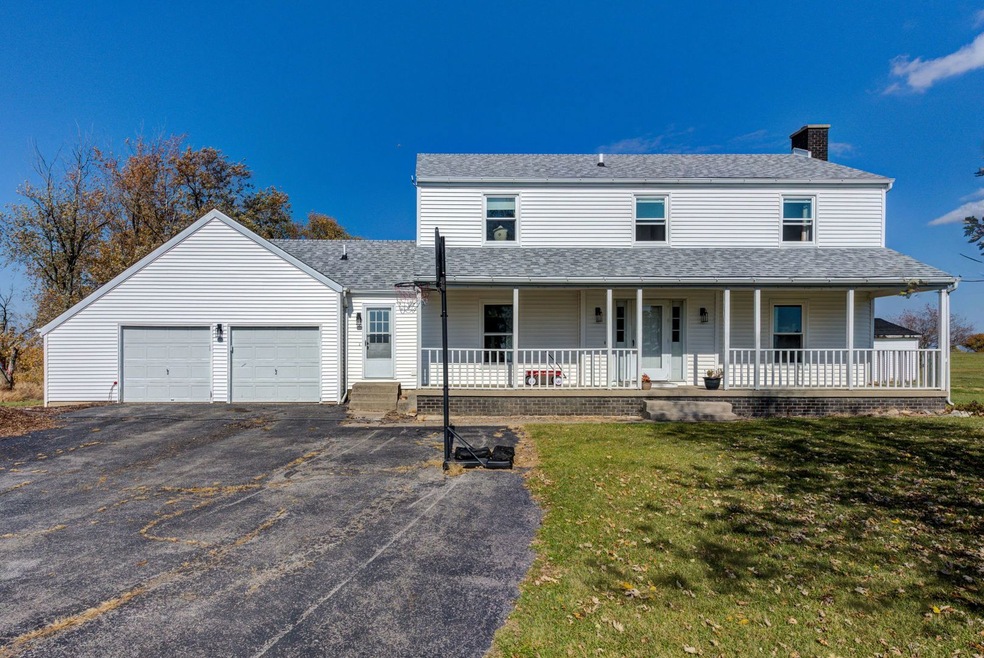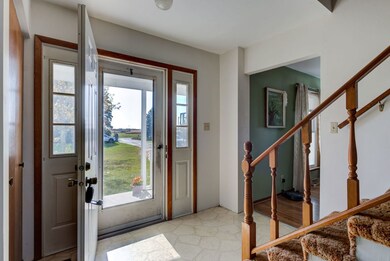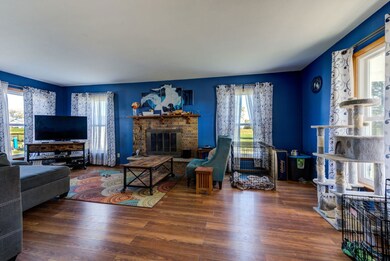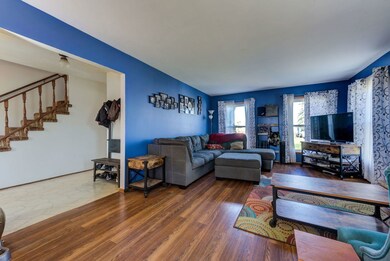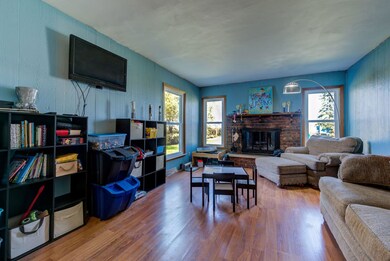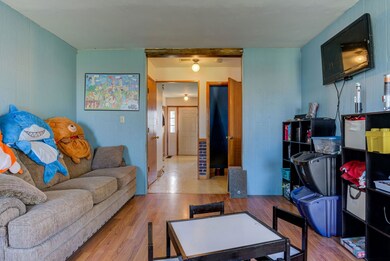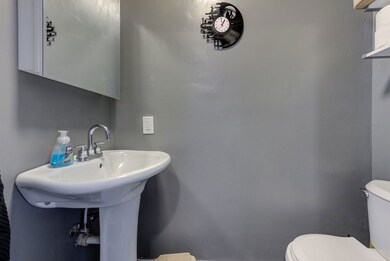
1412 E Corning Rd Beecher, IL 60401
Highlights
- Horses Allowed On Property
- Family Room with Fireplace
- Porch
- Deck
- Formal Dining Room
- 2 Car Attached Garage
About This Home
As of December 2022Welcome to country living just a few miles outside of downtown Beecher. This great property boasts 5+ acres with a large two-story home, attached 2.5 car garage, and a small shed. Go out the back door onto the wood deck that leads to 5 acres with a huge backyard, 1-car garage, and 24 ft pool, absolutely wonderful for kids. Around half the property is being farmed. The home itself offers 4 bedrooms, 2.5 baths, a large living room with wood burning fireplace, a separate dining room, and a cozy family room with a wood-burning fireplace. propane furnace is 11 yrs old. central a/c 5 yrs, Roof 2020! windows and siding 2021! the covered front porch is perfect to relax in your rocking chair!
Last Agent to Sell the Property
Coldwell Banker Realty License #475174536 Listed on: 10/11/2022

Home Details
Home Type
- Single Family
Est. Annual Taxes
- $6,732
Year Built
- Built in 1980
Lot Details
- 5 Acre Lot
- Lot Dimensions are 330x660
- Paved or Partially Paved Lot
Parking
- 2 Car Attached Garage
- Garage Transmitter
- Garage Door Opener
- Parking Space is Owned
Home Design
- Asphalt Roof
- Vinyl Siding
- Concrete Perimeter Foundation
Interior Spaces
- 2,000 Sq Ft Home
- 2-Story Property
- Wood Burning Fireplace
- Family Room with Fireplace
- 2 Fireplaces
- Living Room with Fireplace
- Formal Dining Room
- Laminate Flooring
- Storm Screens
- Range
Bedrooms and Bathrooms
- 4 Bedrooms
- 4 Potential Bedrooms
Laundry
- Laundry Room
- Laundry on main level
- Dryer
- Washer
Unfinished Basement
- Basement Fills Entire Space Under The House
- Sump Pump
Outdoor Features
- Deck
- Shed
- Porch
Schools
- Beecher Elementary School
- Beecher Junior High School
- Beecher High School
Horse Facilities and Amenities
- Horses Allowed On Property
Utilities
- Forced Air Heating and Cooling System
- Heating System Uses Propane
- 200+ Amp Service
- Well
- Water Softener is Owned
- Private or Community Septic Tank
Listing and Financial Details
- Senior Tax Exemptions
- Homeowner Tax Exemptions
Ownership History
Purchase Details
Home Financials for this Owner
Home Financials are based on the most recent Mortgage that was taken out on this home.Purchase Details
Home Financials for this Owner
Home Financials are based on the most recent Mortgage that was taken out on this home.Similar Homes in Beecher, IL
Home Values in the Area
Average Home Value in this Area
Purchase History
| Date | Type | Sale Price | Title Company |
|---|---|---|---|
| Warranty Deed | $305,000 | Fidelity National Title | |
| Warranty Deed | $205,000 | Greater Illinois Title Co |
Mortgage History
| Date | Status | Loan Amount | Loan Type |
|---|---|---|---|
| Closed | $0 | FHA | |
| Previous Owner | $190,950 | New Conventional | |
| Previous Owner | $184,500 | New Conventional |
Property History
| Date | Event | Price | Change | Sq Ft Price |
|---|---|---|---|---|
| 12/16/2022 12/16/22 | Sold | $305,000 | 0.0% | $153 / Sq Ft |
| 11/12/2022 11/12/22 | Pending | -- | -- | -- |
| 11/08/2022 11/08/22 | Price Changed | $305,000 | -1.6% | $153 / Sq Ft |
| 11/01/2022 11/01/22 | Price Changed | $310,000 | -2.5% | $155 / Sq Ft |
| 10/20/2022 10/20/22 | Price Changed | $318,000 | +1.0% | $159 / Sq Ft |
| 10/20/2022 10/20/22 | Price Changed | $315,000 | -3.1% | $158 / Sq Ft |
| 10/18/2022 10/18/22 | For Sale | $325,000 | 0.0% | $163 / Sq Ft |
| 10/11/2022 10/11/22 | Pending | -- | -- | -- |
| 10/11/2022 10/11/22 | For Sale | $325,000 | +58.5% | $163 / Sq Ft |
| 08/13/2019 08/13/19 | Sold | $205,000 | -2.4% | $103 / Sq Ft |
| 05/28/2019 05/28/19 | Pending | -- | -- | -- |
| 05/01/2019 05/01/19 | For Sale | $210,000 | 0.0% | $105 / Sq Ft |
| 04/11/2019 04/11/19 | Pending | -- | -- | -- |
| 04/11/2019 04/11/19 | For Sale | $210,000 | 0.0% | $105 / Sq Ft |
| 03/28/2019 03/28/19 | Pending | -- | -- | -- |
| 03/18/2019 03/18/19 | For Sale | $210,000 | -- | $105 / Sq Ft |
Tax History Compared to Growth
Tax History
| Year | Tax Paid | Tax Assessment Tax Assessment Total Assessment is a certain percentage of the fair market value that is determined by local assessors to be the total taxable value of land and additions on the property. | Land | Improvement |
|---|---|---|---|---|
| 2023 | $7,754 | $97,124 | $14,936 | $82,188 |
| 2022 | $6,432 | $89,043 | $13,669 | $75,374 |
| 2021 | $6,936 | $82,487 | $12,632 | $69,855 |
| 2020 | $6,732 | $76,871 | $11,738 | $65,133 |
| 2019 | $5,299 | $72,220 | $10,993 | $61,227 |
| 2018 | $5,522 | $67,772 | $10,282 | $57,490 |
| 2017 | $5,594 | $65,380 | $9,877 | $55,503 |
| 2016 | $5,712 | $65,317 | $9,814 | $55,503 |
| 2015 | $5,435 | $64,553 | $9,654 | $54,899 |
| 2014 | $5,435 | $65,162 | $9,708 | $55,454 |
| 2013 | $5,435 | $68,022 | $10,101 | $57,921 |
Agents Affiliated with this Home
-
Danny White

Seller's Agent in 2022
Danny White
Coldwell Banker Realty
(708) 323-6923
36 Total Sales
-
Cynthia Meza

Buyer's Agent in 2022
Cynthia Meza
Realty of America, LLC
(773) 217-6493
108 Total Sales
-
Scott Wehling

Seller's Agent in 2019
Scott Wehling
Coldwell Banker Realty
(708) 601-4024
90 Total Sales
-
Cara Lipinski

Buyer's Agent in 2019
Cara Lipinski
McColly Real Estate
(708) 212-7700
88 Total Sales
Map
Source: Midwest Real Estate Data (MRED)
MLS Number: 11640291
APN: 22-22-23-400-017
- 0000 E Indiana Ave
- 0 E Indiana Ave
- 286 Sunset Blvd
- 280 Sunset Blvd
- 944 E County Line Rd
- 928 E County Line Rd
- 32053 S Klemme Rd
- 236 Poplar Ln
- 259 Fir St
- 322 Orchard Ln
- 0 W Indiana Ave
- 1053 Sycamore St
- 300 Dixie Hwy
- Vacant Hunters Dr
- 912 Lange Ave
- 922 Lange Ave
- 270 Aspen Dr
- 956 Lange Ave
- 279 Aspen Dr
- 318 Maple St
