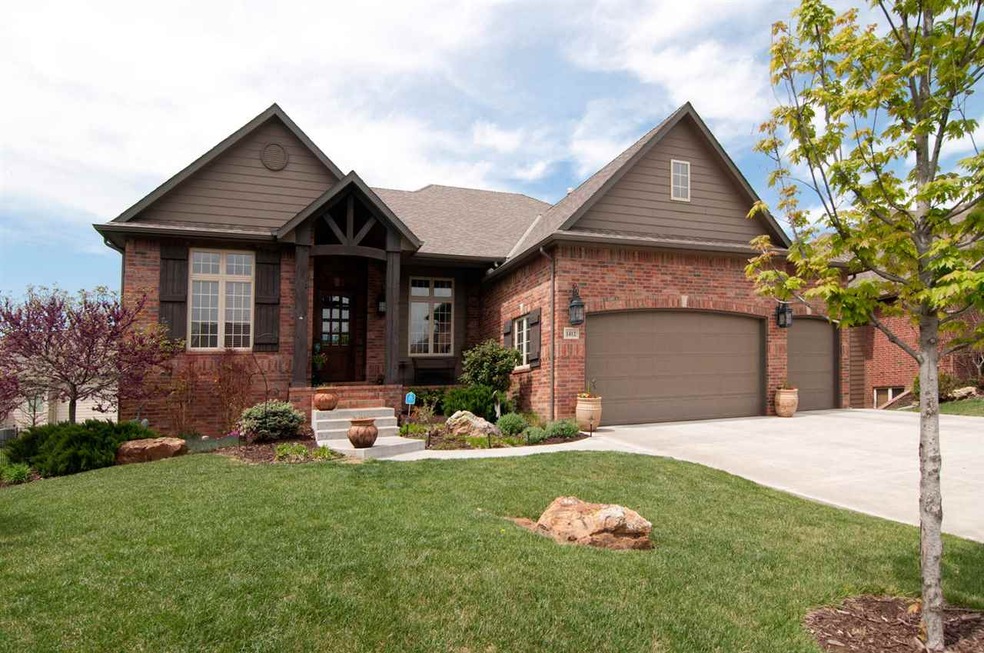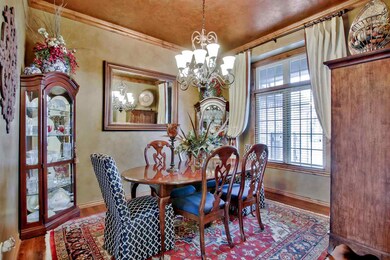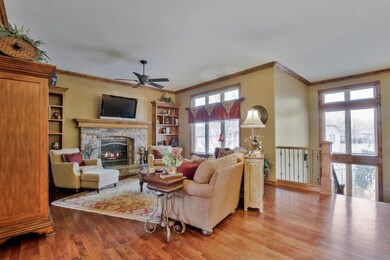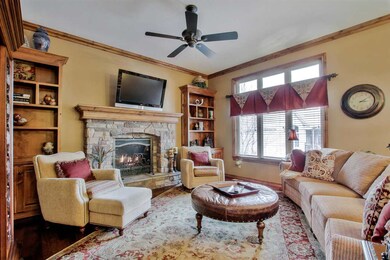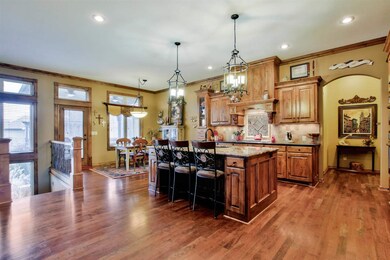
1412 E Timber Falls Ct Andover, KS 67002
Estimated Value: $240,000 - $693,000
Highlights
- Spa
- Community Lake
- Family Room with Fireplace
- Prairie Creek Elementary School Rated A
- Covered Deck
- Vaulted Ceiling
About This Home
As of February 2018Former model home for Montana Hills. Situated in a quiet neighborhood yet just a few minutes away from Wichita. Fantastic curb appeal, beautiful wood work and wood floor, high ceilings, large windows, open smart floor plan, large kitchen, big walk in closet, separate large laundry room, large basement family room, walk-out and view-out basement, lots of natural light, extremely well maintained home, beautiful granite counter-tops, gas cook top, good size master bathroom with large shower and tub, 2 sinks, great covered deck and patio. Must see to appreciate. Easy to show. Perfect for easy living and entertaining.
Last Agent to Sell the Property
Berkshire Hathaway PenFed Realty License #SP00217906 Listed on: 01/04/2018
Home Details
Home Type
- Single Family
Est. Annual Taxes
- $8,718
Year Built
- Built in 2009
Lot Details
- 0.26 Acre Lot
- Cul-De-Sac
- Wrought Iron Fence
- Wood Fence
- Sprinkler System
HOA Fees
- $42 Monthly HOA Fees
Home Design
- Ranch Style House
- Traditional Architecture
- Frame Construction
- Composition Roof
Interior Spaces
- Wet Bar
- Vaulted Ceiling
- Ceiling Fan
- Multiple Fireplaces
- Self Contained Fireplace Unit Or Insert
- Attached Fireplace Door
- Gas Fireplace
- Window Treatments
- Family Room with Fireplace
- Living Room with Fireplace
- Formal Dining Room
- Open Floorplan
- Game Room
- Wood Flooring
Kitchen
- Breakfast Bar
- Oven or Range
- Plumbed For Gas In Kitchen
- Range Hood
- Microwave
- Dishwasher
- Kitchen Island
- Disposal
Bedrooms and Bathrooms
- 5 Bedrooms
- Split Bedroom Floorplan
- Walk-In Closet
- Dual Vanity Sinks in Primary Bathroom
- Whirlpool Bathtub
- Separate Shower in Primary Bathroom
Laundry
- Laundry Room
- Laundry on main level
- 220 Volts In Laundry
Finished Basement
- Walk-Out Basement
- Basement Fills Entire Space Under The House
- Bedroom in Basement
- Finished Basement Bathroom
- Basement Storage
- Natural lighting in basement
Home Security
- Home Security System
- Storm Windows
- Storm Doors
Parking
- 3 Car Attached Garage
- Garage Door Opener
Outdoor Features
- Spa
- Covered Deck
- Covered patio or porch
- Rain Gutters
Schools
- Prairie Creek Elementary School
- Andover Central Middle School
- Andover Central High School
Utilities
- Humidifier
- Forced Air Heating and Cooling System
- Heating System Uses Gas
Community Details
- Association fees include gen. upkeep for common ar
- $250 HOA Transfer Fee
- Built by Steve Lee
- Montana Hills Subdivision
- Community Lake
- Greenbelt
Listing and Financial Details
- Assessor Parcel Number 20015-309-32-0-00-03-006.00
Ownership History
Purchase Details
Home Financials for this Owner
Home Financials are based on the most recent Mortgage that was taken out on this home.Purchase Details
Home Financials for this Owner
Home Financials are based on the most recent Mortgage that was taken out on this home.Purchase Details
Purchase Details
Similar Homes in Andover, KS
Home Values in the Area
Average Home Value in this Area
Purchase History
| Date | Buyer | Sale Price | Title Company |
|---|---|---|---|
| Eron David P | -- | Security 1St Title | |
| Schelton Amy L | -- | -- | |
| Schelton Amy L | -- | -- | |
| Lara Melissa D | -- | -- | |
| Lee Builders Inc | -- | -- |
Mortgage History
| Date | Status | Borrower | Loan Amount |
|---|---|---|---|
| Open | Eron David Prelle | $338,817 | |
| Closed | Eron David P | $354,000 |
Property History
| Date | Event | Price | Change | Sq Ft Price |
|---|---|---|---|---|
| 02/26/2018 02/26/18 | Sold | -- | -- | -- |
| 01/30/2018 01/30/18 | Pending | -- | -- | -- |
| 01/04/2018 01/04/18 | For Sale | $449,900 | -6.1% | $114 / Sq Ft |
| 03/18/2013 03/18/13 | Sold | -- | -- | -- |
| 02/19/2013 02/19/13 | Pending | -- | -- | -- |
| 04/10/2012 04/10/12 | For Sale | $478,884 | -- | $127 / Sq Ft |
Tax History Compared to Growth
Tax History
| Year | Tax Paid | Tax Assessment Tax Assessment Total Assessment is a certain percentage of the fair market value that is determined by local assessors to be the total taxable value of land and additions on the property. | Land | Improvement |
|---|---|---|---|---|
| 2024 | $105 | $69,056 | $2,875 | $66,181 |
| 2023 | $10,154 | $67,045 | $2,875 | $64,170 |
| 2022 | $10,103 | $56,359 | $2,875 | $53,484 |
| 2021 | $8,359 | $50,391 | $2,875 | $47,516 |
| 2020 | $10,171 | $50,391 | $3,135 | $47,256 |
| 2019 | $10,295 | $50,888 | $3,135 | $47,753 |
| 2018 | $10,112 | $50,013 | $3,882 | $46,131 |
| 2017 | $10,644 | $53,302 | $4,181 | $49,121 |
| 2014 | -- | $465,000 | $34,260 | $430,740 |
Agents Affiliated with this Home
-
Kevin Pham

Seller's Agent in 2018
Kevin Pham
Berkshire Hathaway PenFed Realty
(316) 409-0444
109 Total Sales
-
Linda Nugent

Buyer's Agent in 2018
Linda Nugent
Berkshire Hathaway PenFed Realty
(316) 655-2656
115 Total Sales
-
C
Seller's Agent in 2013
CATHY SCHMITT
Flint Hills Realty Company, LLC
-
Mary Boswell

Buyer's Agent in 2013
Mary Boswell
Reece Nichols South Central Kansas
(316) 737-6342
124 Total Sales
Map
Source: South Central Kansas MLS
MLS Number: 545585
APN: 309-32-0-00-03-006-00-0
- 1657 S Logan Pass
- 607 Aspen Creek Ct
- 840 S Mccandless Rd
- 1522 S Andover Rd
- 743 S Shade Ct
- 719 Cherrywood Cir
- 827 S Sunset Cir
- 1022 E Flint Hills National Pkwy
- 1036 E Flint Hills National Pkwy
- 1116 E Flint Hills National Pkwy
- 913 U S 54
- 1033 E Flint Hills National Pkwy
- 1101 E Flint Hills National Pkwy
- 1133 E Flint Hills National Pkwy
- 741 S Westview Cir
- 721 S Westview Cir
- 1219 E Flint Hills National Pkwy
- 1305 E Flint Hills National Pkwy
- 1304 E Flint Hills National Pkwy
- 1406 E Flint Hills National Pkwy
- 1412 E Timber Falls Ct
- 1408 E Timber Falls Ct
- 1416 E Timber Falls Ct
- 1624 S Logan Pass
- 1612 S Logan Pass
- 1604 S Logan Pass
- 1426 E Timber Falls Ct
- 1411 E Timber Falls Ct
- 1430 E Timber Falls Ct
- 1635 S Logan Pass
- 1419 E Timber Falls Ct
- 1639 S Logan Pass
- 1631 S Logan Pass
- 1423 E Timber Falls Ct
- 1619 S Logan Pass
- 1615 S Logan Pass
- 1427 E Timber Falls Ct
- 1432 E Timber Falls Ct
- 1643 S Logan Pass
- 1431 E Timber Falls Ct
