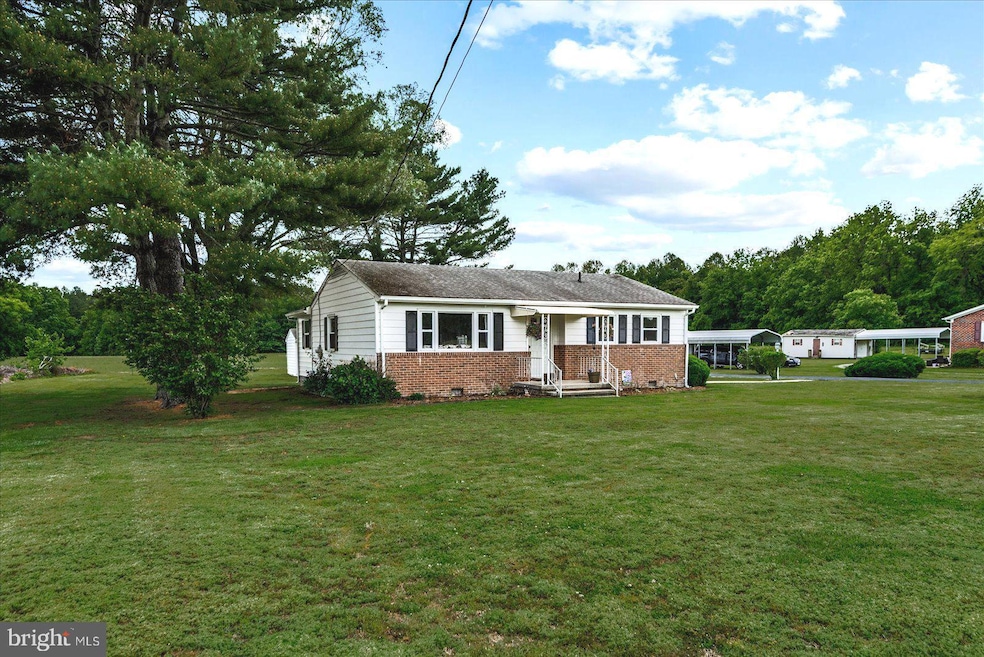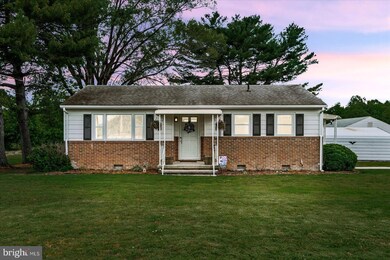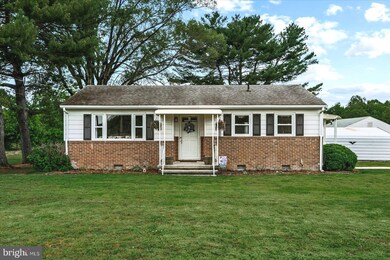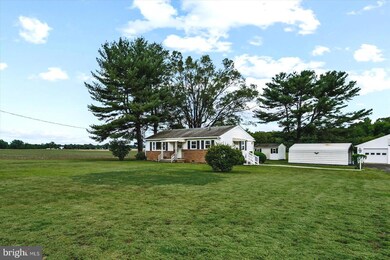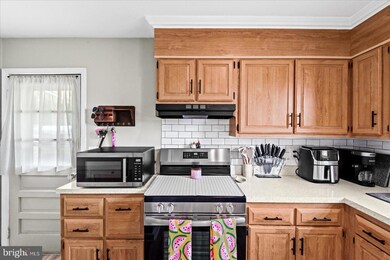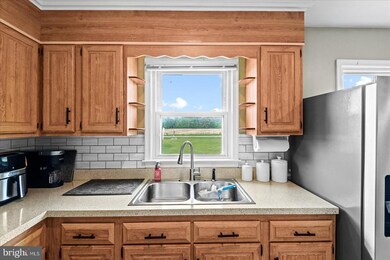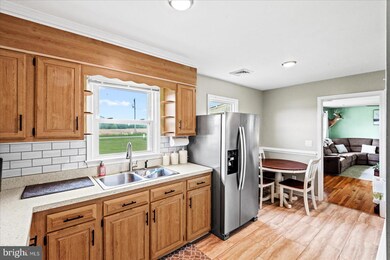
1412 Fallin Town Rd Callao, VA 22435
Estimated payment $1,471/month
Highlights
- Rambler Architecture
- Main Floor Bedroom
- No HOA
- Wood Flooring
- Attic
- Breakfast Area or Nook
About This Home
Welcome to your serene countryside retreat! Nestled in a peaceful setting just minutes from Warsaw, this charming 3-bedroom, 2 bath home offers the perfect blend of rural tranquility and modern convenience.With approximately 1,100 square feet of cozy living space, this charming haven is perfect for those seeking comfort without sacrificing style. The inviting living area encourages relaxation, while the efficient kitchen provides ample cabinetry and functionality for all your culinary needs.The property backs to a picturesque farm, providing stunning, unobstructed views and a sense of wide-open freedom. A detached 2-car garage and an additional carport ensure plenty of parking and storage for your vehicles, hobbies, or outdoor gear.The flat lot is perfect for gardening, outdoor gatherings, or simply soaking in the peace and quiet of country living. Whether you're sipping your morning coffee on the porch or enjoying the sunset with loved ones, this home is your sanctuary away from the hustle and bustle.Don’t miss your chance to experience the charm of country living with the convenience of being close to town. Schedule your private showing today and make this tranquil retreat your own!
Home Details
Home Type
- Single Family
Est. Annual Taxes
- $677
Year Built
- Built in 1975
Lot Details
- 0.59 Acre Lot
- Property is zoned A-1
Parking
- 2 Car Detached Garage
- 2 Detached Carport Spaces
- Front Facing Garage
- Garage Door Opener
- Driveway
Home Design
- Rambler Architecture
- Brick Exterior Construction
- Aluminum Siding
- Vinyl Siding
Interior Spaces
- 1,100 Sq Ft Home
- Property has 1 Level
- Ceiling Fan
- Family Room Off Kitchen
- Wood Flooring
- Crawl Space
- Attic
Kitchen
- Galley Kitchen
- Breakfast Area or Nook
- Stove
- Microwave
- Stainless Steel Appliances
Bedrooms and Bathrooms
- 3 Main Level Bedrooms
- En-Suite Bathroom
- 2 Full Bathrooms
- Bathtub with Shower
Laundry
- Laundry on main level
- Washer and Dryer Hookup
Outdoor Features
- Shed
Utilities
- Central Air
- Heat Pump System
- Well
- Electric Water Heater
- Private Sewer
Community Details
- No Home Owners Association
Listing and Financial Details
- Assessor Parcel Number 07-1--026D
Map
Home Values in the Area
Average Home Value in this Area
Tax History
| Year | Tax Paid | Tax Assessment Tax Assessment Total Assessment is a certain percentage of the fair market value that is determined by local assessors to be the total taxable value of land and additions on the property. | Land | Improvement |
|---|---|---|---|---|
| 2024 | $677 | $102,600 | $12,700 | $89,900 |
| 2023 | $770 | $102,600 | $12,700 | $89,900 |
| 2022 | $539 | $88,400 | $12,700 | $75,700 |
| 2021 | $539 | $88,400 | $12,700 | $75,700 |
| 2020 | $522 | $88,400 | $12,700 | $75,700 |
| 2019 | $535 | $90,600 | $12,000 | $78,600 |
| 2018 | $507 | $90,600 | $12,000 | $78,600 |
| 2017 | $507 | $90,600 | $12,000 | $78,600 |
| 2016 | $489 | $90,600 | $12,000 | $78,600 |
| 2015 | -- | $90,600 | $12,000 | $78,600 |
| 2014 | -- | $90,600 | $12,000 | $78,600 |
| 2013 | -- | $90,000 | $12,000 | $78,000 |
Property History
| Date | Event | Price | Change | Sq Ft Price |
|---|---|---|---|---|
| 05/10/2025 05/10/25 | For Sale | $255,000 | +13.3% | $232 / Sq Ft |
| 05/17/2022 05/17/22 | Sold | $225,000 | 0.0% | $200 / Sq Ft |
| 04/17/2022 04/17/22 | Pending | -- | -- | -- |
| 04/13/2022 04/13/22 | For Sale | $225,000 | -- | $200 / Sq Ft |
Similar Homes in Callao, VA
Source: Bright MLS
MLS Number: VANV2001590
APN: 7-0-1-0-26-D
- 0 Gibeon Rd
- 427 Brooks Ln
- 1734 Totuskey Church Rd
- 1845 Drinking Swamp Rd
- 20D 3 27 Ridge Rd
- 421 Totuskey Church Rd
- Lot 1 Deer Run Rd
- 640 Ridge Rd
- 640 Ridge Rd
- 3503 Canal Rd
- 0 Lot 5 26e (1) 5 Mulberry Rd
- 0 Lot 4 26e (1) 4 Mulberry Rd
- Lot 3 26e(1) 3 Mulberry Rd
- 75 Lakeside Dr
- 38 Cedar Rd
- Lot 12 Millstone Way
- TBD Millstone Way
- 106 E Sunrise Dr
- 800 Brook Ave
- TBD E Sunrise Dr
