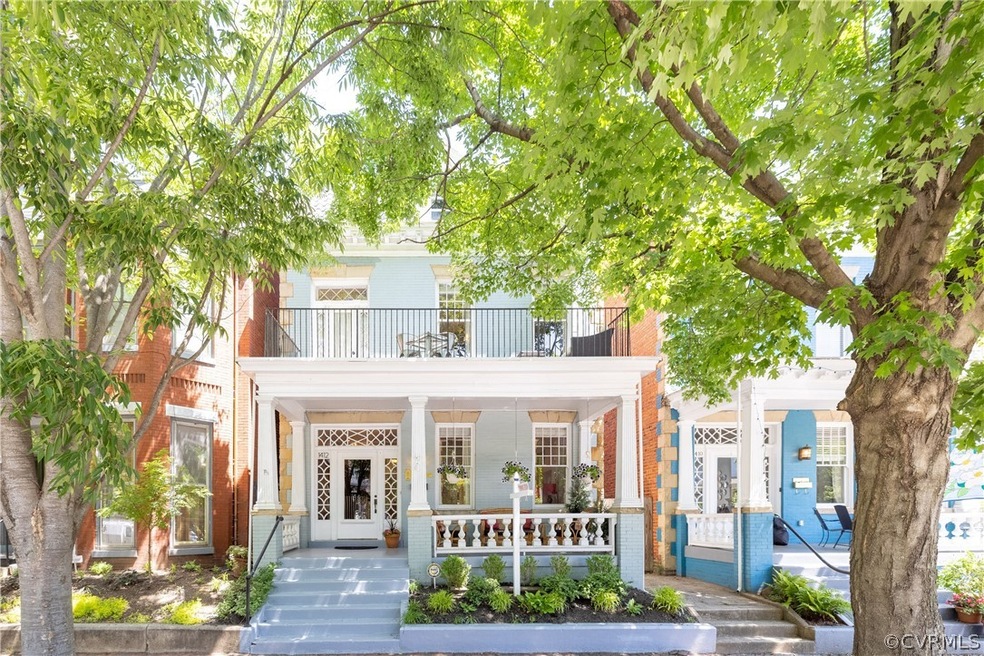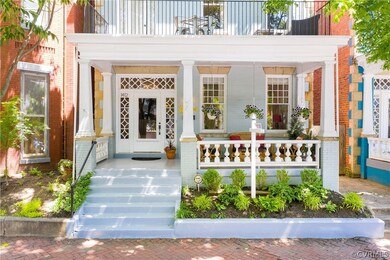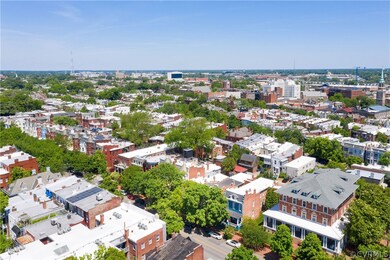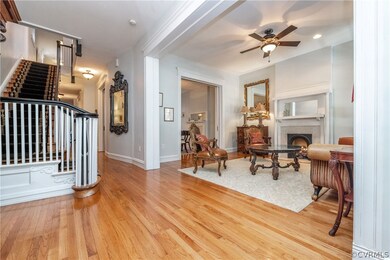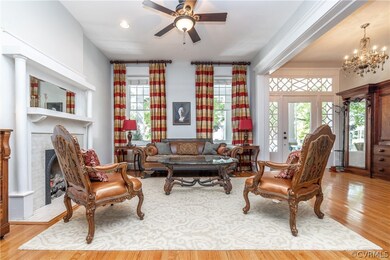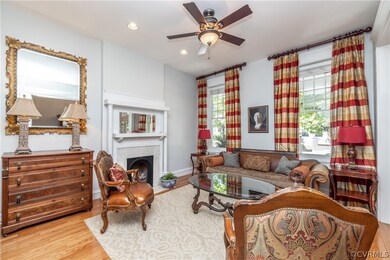
1412 Grove Ave Richmond, VA 23220
The Fan NeighborhoodHighlights
- Deck
- Rowhouse Architecture
- 4 Fireplaces
- Open High School Rated A+
- Wood Flooring
- 3-minute walk to Lombardy & Park Avenue Triangle
About This Home
As of July 2021Situated in the Fan District of Richmond, this exquisite FOUR-BEDROOM, THREE FULL BATH home boasts luxurious finishes while maintaining its yesteryear. The flowing architecture of the first level is framed with hardwood floors, high ceilings, three fireplaces and an enticing staircase. Natural light floods the kitchen and entertaining space creating an atmosphere perfect for relaxing alone or gathering friends and hosting celebrations. The second level features the spacious primary suite, which includes a fireplace, en suite, and access to the sizable balcony spanning the front of the home. Three additional bedrooms, a full bath, and an oversized laundry room complete this level. Spend your evenings outdoors on the front porch taking in the smiles of the neighborhood, or move to the rear deck and side bistro patio, which are elegantly appointed with mature landscaping and plenty of privacy. Storage is plentiful with both a walk up attic and basement amenities. Three private off street parking spaces come with the property, but this home is a walker’s paradise with a score of 94. Coveted restaurants, groceries, art galleries, shopping, and parks are just steps away.
Last Agent to Sell the Property
Joyner Fine Properties License #0225068200 Listed on: 05/02/2021

Home Details
Home Type
- Single Family
Est. Annual Taxes
- $9,168
Year Built
- Built in 1900
Lot Details
- 4,491 Sq Ft Lot
- Privacy Fence
- Back Yard Fenced
- Zoning described as R-6
Home Design
- Rowhouse Architecture
- Brick Exterior Construction
Interior Spaces
- 3,524 Sq Ft Home
- 2-Story Property
- Built-In Features
- Bookcases
- High Ceiling
- Ceiling Fan
- Recessed Lighting
- 4 Fireplaces
- Gas Fireplace
- French Doors
- Separate Formal Living Room
Kitchen
- Stove
- Microwave
- Dishwasher
- Kitchen Island
- Granite Countertops
Flooring
- Wood
- Ceramic Tile
Bedrooms and Bathrooms
- 4 Bedrooms
- En-Suite Primary Bedroom
- 3 Full Bathrooms
Unfinished Basement
- Partial Basement
- Interior Basement Entry
Parking
- Off-Street Parking
- Assigned Parking
Outdoor Features
- Balcony
- Deck
- Front Porch
Schools
- Fox Elementary School
- Dogwood Middle School
- Thomas Jefferson High School
Utilities
- Zoned Heating and Cooling
- Water Heater
Listing and Financial Details
- Assessor Parcel Number W000-0528-031
Ownership History
Purchase Details
Home Financials for this Owner
Home Financials are based on the most recent Mortgage that was taken out on this home.Purchase Details
Home Financials for this Owner
Home Financials are based on the most recent Mortgage that was taken out on this home.Purchase Details
Home Financials for this Owner
Home Financials are based on the most recent Mortgage that was taken out on this home.Purchase Details
Home Financials for this Owner
Home Financials are based on the most recent Mortgage that was taken out on this home.Purchase Details
Home Financials for this Owner
Home Financials are based on the most recent Mortgage that was taken out on this home.Similar Homes in Richmond, VA
Home Values in the Area
Average Home Value in this Area
Purchase History
| Date | Type | Sale Price | Title Company |
|---|---|---|---|
| Warranty Deed | $960,000 | None Available | |
| Interfamily Deed Transfer | -- | None Available | |
| Warranty Deed | $730,000 | Attorney | |
| Warranty Deed | $660,000 | -- | |
| Warranty Deed | $660,000 | -- |
Mortgage History
| Date | Status | Loan Amount | Loan Type |
|---|---|---|---|
| Open | $999,999 | Commercial | |
| Closed | $999,999 | Commercial | |
| Previous Owner | $547,500 | Adjustable Rate Mortgage/ARM | |
| Previous Owner | $547,500 | Adjustable Rate Mortgage/ARM | |
| Previous Owner | $528,000 | New Conventional | |
| Previous Owner | $408,000 | New Conventional | |
| Previous Owner | $413,444 | New Conventional | |
| Previous Owner | $417,000 | New Conventional | |
| Previous Owner | $1,065,050 | Construction |
Property History
| Date | Event | Price | Change | Sq Ft Price |
|---|---|---|---|---|
| 07/27/2021 07/27/21 | Sold | $960,000 | +1.1% | $272 / Sq Ft |
| 05/21/2021 05/21/21 | Pending | -- | -- | -- |
| 05/02/2021 05/02/21 | For Sale | $950,000 | +30.1% | $270 / Sq Ft |
| 06/20/2017 06/20/17 | Sold | $730,000 | -2.7% | $203 / Sq Ft |
| 04/24/2017 04/24/17 | Pending | -- | -- | -- |
| 04/08/2017 04/08/17 | Price Changed | $749,999 | -2.0% | $208 / Sq Ft |
| 03/02/2017 03/02/17 | Price Changed | $765,000 | -1.3% | $212 / Sq Ft |
| 11/23/2016 11/23/16 | Price Changed | $775,000 | -1.3% | $215 / Sq Ft |
| 10/26/2016 10/26/16 | Price Changed | $785,000 | -1.3% | $218 / Sq Ft |
| 10/12/2016 10/12/16 | For Sale | $795,000 | +20.5% | $221 / Sq Ft |
| 06/02/2014 06/02/14 | Sold | $660,000 | -5.6% | $183 / Sq Ft |
| 03/26/2014 03/26/14 | Pending | -- | -- | -- |
| 01/16/2014 01/16/14 | For Sale | $699,000 | -- | $194 / Sq Ft |
Tax History Compared to Growth
Tax History
| Year | Tax Paid | Tax Assessment Tax Assessment Total Assessment is a certain percentage of the fair market value that is determined by local assessors to be the total taxable value of land and additions on the property. | Land | Improvement |
|---|---|---|---|---|
| 2025 | $14,724 | $1,227,000 | $400,000 | $827,000 |
| 2024 | $12,732 | $1,061,000 | $345,000 | $716,000 |
| 2023 | $12,492 | $1,041,000 | $345,000 | $696,000 |
| 2022 | $9,684 | $807,000 | $265,000 | $542,000 |
| 2021 | $9,120 | $764,000 | $225,000 | $539,000 |
| 2020 | $4,560 | $760,000 | $220,000 | $540,000 |
| 2019 | $8,736 | $728,000 | $220,000 | $508,000 |
| 2018 | $8,136 | $678,000 | $200,000 | $478,000 |
| 2017 | $7,860 | $655,000 | $160,000 | $495,000 |
| 2016 | $6,649 | $631,000 | $150,000 | $481,000 |
| 2015 | $5,606 | $624,000 | $150,000 | $474,000 |
| 2014 | $5,606 | $572,000 | $140,000 | $432,000 |
Agents Affiliated with this Home
-
Melissa Schultz

Seller's Agent in 2021
Melissa Schultz
Joyner Fine Properties
(804) 967-2718
1 in this area
41 Total Sales
-
Kelly Trask

Buyer's Agent in 2021
Kelly Trask
Samson Properties
(804) 304-0312
12 in this area
99 Total Sales
-
V
Seller's Agent in 2017
Vanessa Del Fabbro
One South Realty Group, LLC
-
Robb Moss

Seller's Agent in 2014
Robb Moss
Long & Foster
(804) 402-3504
12 in this area
112 Total Sales
-
Thomas Innes

Buyer's Agent in 2014
Thomas Innes
RE/MAX
(804) 514-7890
24 in this area
85 Total Sales
Map
Source: Central Virginia Regional MLS
MLS Number: 2112269
APN: W000-0528-031
- 1400 Grove Ave Unit 7
- 1103 West Ave
- 1124 West Ave
- 118 N Lombardy St
- 1104 West Ave
- 1524 West Ave Unit 33
- 1320 W Main St
- 413 Stuart Cir Unit A
- 413 Stuart Cir Unit PL-A
- 1005 W Franklin St Unit 2
- 20 N Harrison St
- 1220 W Franklin St
- 1714 Hanover Ave
- 1630 Park Ave
- 1302 W Cary St
- 20 S Lombardy St
- 1130 W Grace St
- 1611 W Cary St
- 1613 W Cary St
- 1333 W Broad St Unit U201
