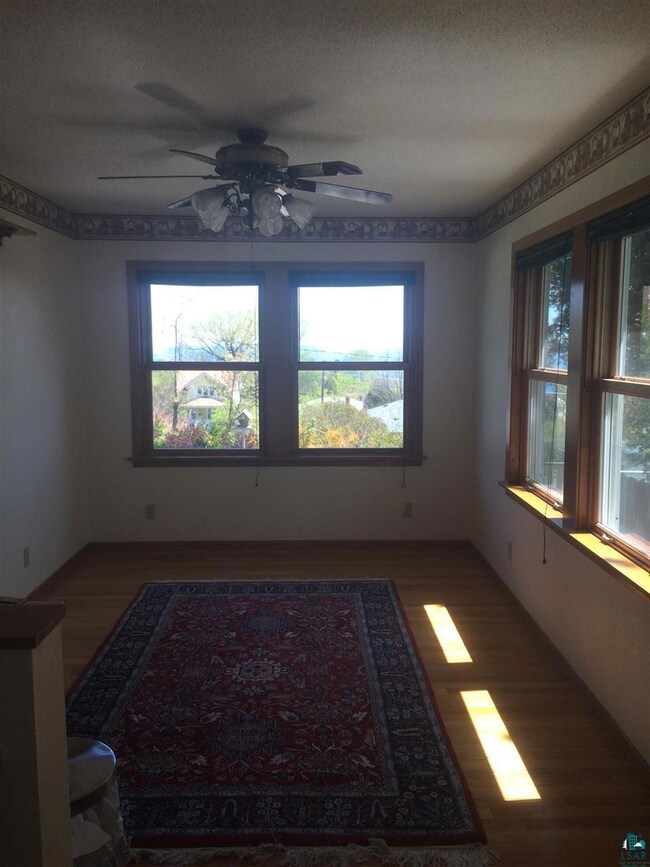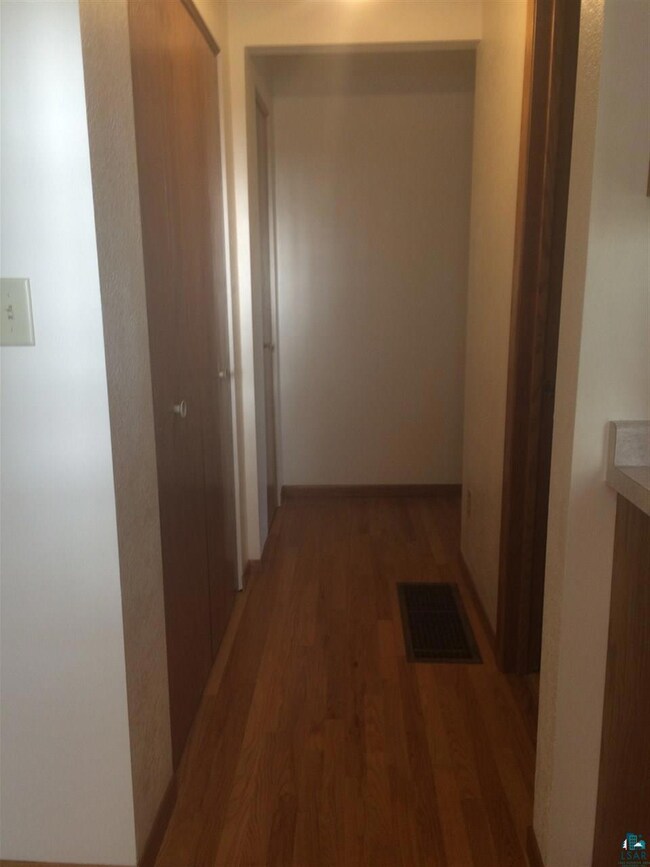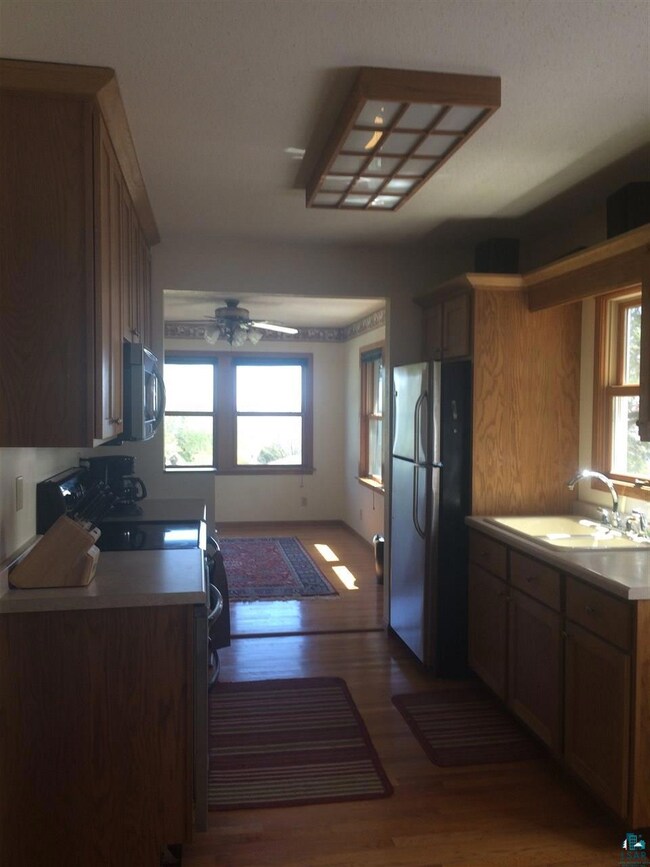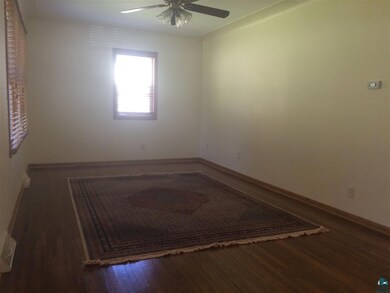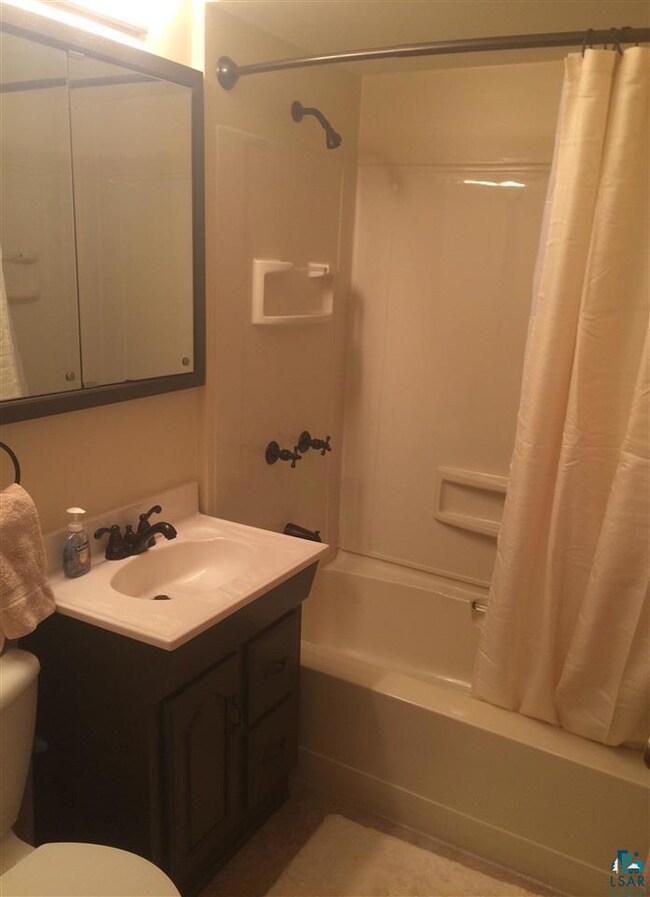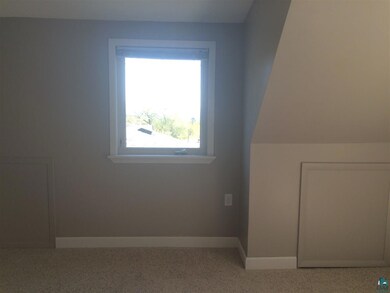
1412 N 7th Ave E Duluth, MN 55805
Kenwood NeighborhoodHighlights
- Panoramic View
- Main Floor Primary Bedroom
- Formal Dining Room
- Wood Flooring
- Den
- Fenced Yard
About This Home
As of December 2024Are you looking for a spectacular lake view at an affordable price? Here it is! Located in this convenient Kenwood neighborhood (close to everything!), this home sits on an extra wide, fully fenced lot with sweeping views of Lake Superior! The home itself has had some recent improvements including new hardwood floors throughout much of main floor, new stainless appliances in the kitchen, new paint throughout, new hot water heater & more. In addition, you'll love the main floor master bedroom close to the newly remodeled main floor bathroom! The 2 addl bedrooms are oversized &located upstairs & both have great views of the lake. The Lower Level is clean & dry plus there's a finished office, den, playroom or guest room down here that is finished very nicely!! This home also has a MULTI-FAMILY RENTAL LICENSE in the event you're looking for an investment property. There is a newer 2+ car garage off the alley, plus an additional parking pad in front. Newer windows & roof too!
Home Details
Home Type
- Single Family
Est. Annual Taxes
- $1,746
Year Built
- Built in 1938
Lot Details
- Lot Dimensions are 75x120
- Fenced Yard
Parking
- 2 Car Detached Garage
Property Views
- Lake
- Panoramic
Home Design
- Bungalow
- Concrete Foundation
- Wood Frame Construction
- Asphalt Shingled Roof
- Vinyl Siding
Interior Spaces
- 2-Story Property
- Living Room
- Formal Dining Room
- Den
- Wood Flooring
- Partially Finished Basement
- Basement Fills Entire Space Under The House
Bedrooms and Bathrooms
- 3 Bedrooms
- Primary Bedroom on Main
- Bathroom on Main Level
Outdoor Features
- Storage Shed
Utilities
- Cooling System Mounted In Outer Wall Opening
- Forced Air Heating System
- Heating System Uses Natural Gas
Listing and Financial Details
- Assessor Parcel Number 010-2270-02600
Ownership History
Purchase Details
Home Financials for this Owner
Home Financials are based on the most recent Mortgage that was taken out on this home.Purchase Details
Home Financials for this Owner
Home Financials are based on the most recent Mortgage that was taken out on this home.Purchase Details
Home Financials for this Owner
Home Financials are based on the most recent Mortgage that was taken out on this home.Purchase Details
Home Financials for this Owner
Home Financials are based on the most recent Mortgage that was taken out on this home.Purchase Details
Home Financials for this Owner
Home Financials are based on the most recent Mortgage that was taken out on this home.Purchase Details
Similar Homes in Duluth, MN
Home Values in the Area
Average Home Value in this Area
Purchase History
| Date | Type | Sale Price | Title Company |
|---|---|---|---|
| Warranty Deed | $400,000 | Title Team | |
| Warranty Deed | $169,000 | Stewart Title Company | |
| Warranty Deed | $153,500 | Const | |
| Warranty Deed | $172,000 | Ctac | |
| Warranty Deed | $160,000 | Ati | |
| Interfamily Deed Transfer | -- | -- |
Mortgage History
| Date | Status | Loan Amount | Loan Type |
|---|---|---|---|
| Open | $360,000 | New Conventional | |
| Previous Owner | $129,000 | New Conventional | |
| Previous Owner | $139,200 | New Conventional | |
| Previous Owner | $149,642 | VA | |
| Previous Owner | $153,500 | VA | |
| Previous Owner | $25,800 | Credit Line Revolving | |
| Previous Owner | $137,600 | Purchase Money Mortgage | |
| Previous Owner | $152,000 | Purchase Money Mortgage |
Property History
| Date | Event | Price | Change | Sq Ft Price |
|---|---|---|---|---|
| 12/12/2024 12/12/24 | Sold | $400,000 | 0.0% | $218 / Sq Ft |
| 11/15/2024 11/15/24 | Pending | -- | -- | -- |
| 11/13/2024 11/13/24 | For Sale | $399,900 | +129.8% | $218 / Sq Ft |
| 06/24/2015 06/24/15 | Sold | $174,000 | 0.0% | $107 / Sq Ft |
| 05/20/2015 05/20/15 | Pending | -- | -- | -- |
| 05/20/2015 05/20/15 | For Sale | $174,000 | -- | $107 / Sq Ft |
Tax History Compared to Growth
Tax History
| Year | Tax Paid | Tax Assessment Tax Assessment Total Assessment is a certain percentage of the fair market value that is determined by local assessors to be the total taxable value of land and additions on the property. | Land | Improvement |
|---|---|---|---|---|
| 2023 | $3,454 | $261,800 | $60,200 | $201,600 |
| 2022 | $2,986 | $242,700 | $56,100 | $186,600 |
| 2021 | $2,912 | $197,700 | $45,600 | $152,100 |
| 2020 | $2,822 | $196,800 | $45,600 | $151,200 |
| 2019 | $2,562 | $187,100 | $43,400 | $143,700 |
| 2018 | $2,316 | $173,600 | $43,400 | $130,200 |
| 2017 | $2,316 | $169,200 | $43,400 | $125,800 |
| 2016 | $1,708 | $130,200 | $16,500 | $113,700 |
| 2015 | $1,746 | $109,700 | $25,300 | $84,400 |
| 2014 | $1,738 | $109,700 | $25,300 | $84,400 |
Agents Affiliated with this Home
-
Cassandra Scrignoli
C
Seller's Agent in 2024
Cassandra Scrignoli
Messina & Associates Real Estate
(218) 343-2222
28 in this area
313 Total Sales
-
Mary Beth Nevers
M
Buyer's Agent in 2024
Mary Beth Nevers
Messina & Associates Real Estate
(218) 349-0702
1 in this area
38 Total Sales
-
stephanie Linde
s
Seller's Agent in 2015
stephanie Linde
Real Estate Consultants
3 in this area
78 Total Sales
-
Deanna Bennett
D
Buyer's Agent in 2015
Deanna Bennett
Messina & Associates Real Estate
(218) 343-8444
32 in this area
524 Total Sales
Map
Source: Lake Superior Area REALTORS®
MLS Number: 6016092
APN: 010227002600
- 1417 N 7th Ave E
- 908 E Skyline Pkwy
- 627 E Skyline Pkwy
- 1321 Fern Ave
- 1101 N 7th Ave E
- 1101 E Skyline Pkwy
- XXX E 13th St
- 621 E 10th St
- 1203 E 11th St
- 819 N 10th Ave E
- 808 N 6th Ave E
- 320 Wildwood Dr
- 901 E 6th St
- 917 N 14th Ave E
- 714 E 5th St
- 416 E 6th St
- 119 E 8th St
- 1313 E 6th St
- 202 E 7th St
- 114 Chester Pkwy

