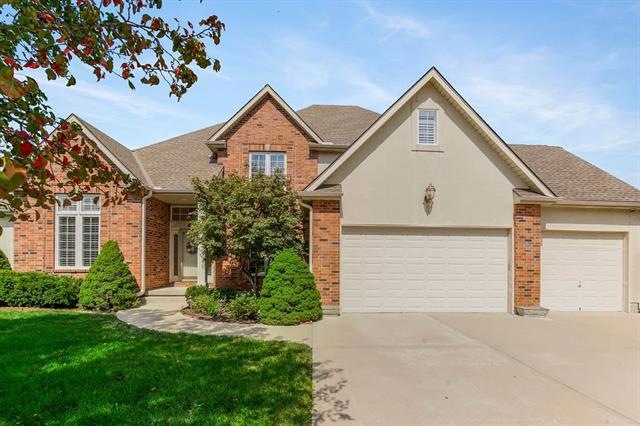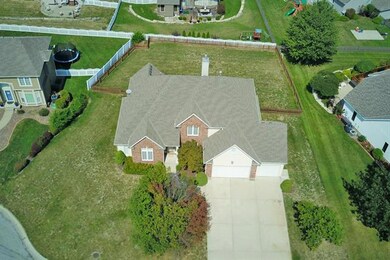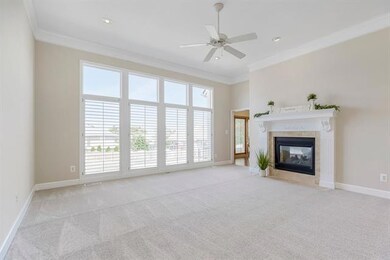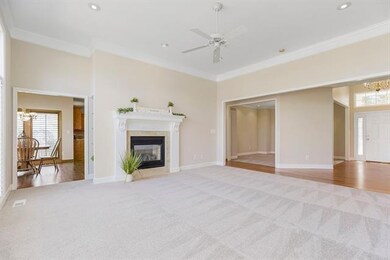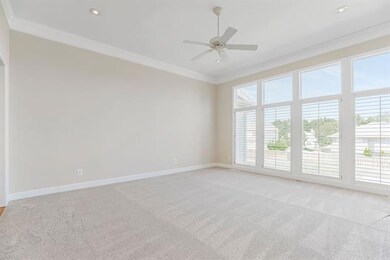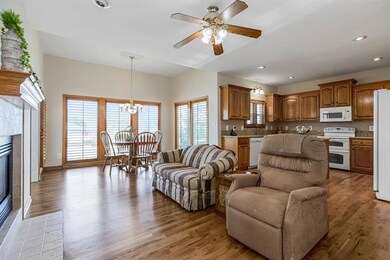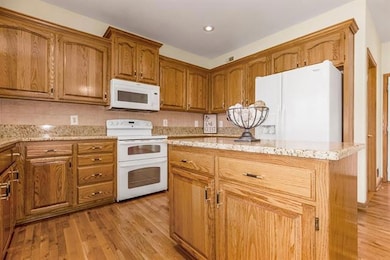
1412 NE Georgian Place Lees Summit, MO 64064
Lee's Summit NeighborhoodEstimated Value: $515,000 - $577,000
Highlights
- Vaulted Ceiling
- Traditional Architecture
- Whirlpool Bathtub
- Chapel Lakes Elementary School Rated A
- Wood Flooring
- 2 Fireplaces
About This Home
As of November 2022Stunning 1.5 story with plentiful space and main level living! Natural light abounds in this distinguished home situated in a cul-de-sac in Savannah Ridge. So many upgrades - new interior paint, new carpet, new A/C and new casement windows throughout! Roof only 5 years old! Kitchen with granite and large walk-in pantry opens to a large hearth room to sip your morning coffee as you snuggle in by the see thru fireplace that also allows a beautiful centerpiece for entertaining in the great room! Breakfast area looks out back yard. All 4 bedrooms are generous in size and offer walk-in closets. Master bathroom is an oasis to enjoy the jacuzzi tub next to the fireplace that it shares with the master bedroom. Bonus room upstairs can be utilized as a home office, 5th bedroom or media room. Plantation shutters throughout the ENTIRE home gives this home the classy upgrade you'll appreciate! Well maintained hardwood floors have been refinished to reveal their natural beauty. Conveniently located in desired neighborhood and close to several highways. Fenced, level back yard is the perfect place to host your next family BBQ with grill included conveniently located on the patio. Basement includes an additional half bath and has unlimited potential for additional space to be finished specific to your family's needs. Refrigerator, washer and dryer to stay with home! Newer HVAC. HOA includes neighborhood pool! Amazing home!
Home Details
Home Type
- Single Family
Est. Annual Taxes
- $7,045
Year Built
- Built in 2001
Lot Details
- 0.36
HOA Fees
- $45 Monthly HOA Fees
Parking
- 3 Car Attached Garage
- Front Facing Garage
Home Design
- Traditional Architecture
- Composition Roof
Interior Spaces
- 3,245 Sq Ft Home
- Wet Bar: Ceramic Tiles, Separate Shower And Tub, Whirlpool Tub, Carpet, Walk-In Closet(s), Hardwood, Shower Over Tub, Ceiling Fan(s), Plantation Shutters, Built-in Features, Skylight(s), Fireplace, Granite Counters, Pantry
- Built-In Features: Ceramic Tiles, Separate Shower And Tub, Whirlpool Tub, Carpet, Walk-In Closet(s), Hardwood, Shower Over Tub, Ceiling Fan(s), Plantation Shutters, Built-in Features, Skylight(s), Fireplace, Granite Counters, Pantry
- Vaulted Ceiling
- Ceiling Fan: Ceramic Tiles, Separate Shower And Tub, Whirlpool Tub, Carpet, Walk-In Closet(s), Hardwood, Shower Over Tub, Ceiling Fan(s), Plantation Shutters, Built-in Features, Skylight(s), Fireplace, Granite Counters, Pantry
- Skylights
- 2 Fireplaces
- Shades
- Plantation Shutters
- Drapes & Rods
Kitchen
- Electric Oven or Range
- Dishwasher
- Granite Countertops
- Laminate Countertops
- Wood Stained Kitchen Cabinets
- Disposal
Flooring
- Wood
- Wall to Wall Carpet
- Linoleum
- Laminate
- Stone
- Ceramic Tile
- Luxury Vinyl Plank Tile
- Luxury Vinyl Tile
Bedrooms and Bathrooms
- 4 Bedrooms
- Cedar Closet: Ceramic Tiles, Separate Shower And Tub, Whirlpool Tub, Carpet, Walk-In Closet(s), Hardwood, Shower Over Tub, Ceiling Fan(s), Plantation Shutters, Built-in Features, Skylight(s), Fireplace, Granite Counters, Pantry
- Walk-In Closet: Ceramic Tiles, Separate Shower And Tub, Whirlpool Tub, Carpet, Walk-In Closet(s), Hardwood, Shower Over Tub, Ceiling Fan(s), Plantation Shutters, Built-in Features, Skylight(s), Fireplace, Granite Counters, Pantry
- Double Vanity
- Whirlpool Bathtub
- Bathtub with Shower
Laundry
- Laundry Room
- Laundry on main level
- Washer
Unfinished Basement
- Basement Fills Entire Space Under The House
- Natural lighting in basement
Schools
- Chapel Lakes Elementary School
- Blue Springs South High School
Utilities
- Central Air
- Heating System Uses Natural Gas
Additional Features
- Enclosed patio or porch
- 0.36 Acre Lot
Listing and Financial Details
- Assessor Parcel Number 43-600-13-02-00-0-00-000
Community Details
Overview
- Savannah Ridge HOA
- Savannah Ridge Subdivision
Recreation
- Community Pool
Ownership History
Purchase Details
Home Financials for this Owner
Home Financials are based on the most recent Mortgage that was taken out on this home.Purchase Details
Purchase Details
Home Financials for this Owner
Home Financials are based on the most recent Mortgage that was taken out on this home.Similar Homes in the area
Home Values in the Area
Average Home Value in this Area
Purchase History
| Date | Buyer | Sale Price | Title Company |
|---|---|---|---|
| Akkila Abdallah R | -- | Coffelt Land Title | |
| Akkila Abdallah R | -- | Coffelt Land Title | |
| Wray Linda F | -- | Security Land Title Co | |
| Wray Wilbur W | -- | Security Land Title Company | |
| Kevin Duffey Construction Inc | -- | Security Land Title Co |
Mortgage History
| Date | Status | Borrower | Loan Amount |
|---|---|---|---|
| Open | Akkila Abdallah R | $200,000 | |
| Open | Khaled Dunia | $400,000 | |
| Closed | Akkila Abdallah R | $400,000 | |
| Previous Owner | Kevin Duffey Construction Inc | $240,000 |
Property History
| Date | Event | Price | Change | Sq Ft Price |
|---|---|---|---|---|
| 11/30/2022 11/30/22 | Sold | -- | -- | -- |
| 11/01/2022 11/01/22 | Pending | -- | -- | -- |
| 09/08/2022 09/08/22 | For Sale | $515,000 | -- | $159 / Sq Ft |
Tax History Compared to Growth
Tax History
| Year | Tax Paid | Tax Assessment Tax Assessment Total Assessment is a certain percentage of the fair market value that is determined by local assessors to be the total taxable value of land and additions on the property. | Land | Improvement |
|---|---|---|---|---|
| 2024 | $6,417 | $83,790 | $11,296 | $72,494 |
| 2023 | $6,301 | $83,790 | $9,247 | $74,543 |
| 2022 | $7,051 | $83,030 | $10,745 | $72,285 |
| 2021 | $7,045 | $83,030 | $10,745 | $72,285 |
| 2020 | $6,650 | $77,518 | $10,745 | $66,773 |
| 2019 | $6,446 | $77,518 | $10,745 | $66,773 |
| 2018 | $1,477,445 | $64,984 | $9,695 | $55,289 |
| 2017 | $5,177 | $64,984 | $9,695 | $55,289 |
| 2016 | $5,177 | $60,591 | $7,828 | $52,763 |
| 2014 | $4,607 | $53,580 | $8,573 | $45,007 |
Agents Affiliated with this Home
-
Ask Cathy
A
Seller's Agent in 2022
Ask Cathy
Keller Williams Platinum Prtnr
(816) 268-4033
269 in this area
1,021 Total Sales
-
Shea Painter
S
Seller Co-Listing Agent in 2022
Shea Painter
Keller Williams Platinum Prtnr
(816) 268-3832
50 in this area
150 Total Sales
-
Mike Pate
M
Buyer's Agent in 2022
Mike Pate
United Real Estate Kansas City
(816) 210-6300
1 in this area
35 Total Sales
Map
Source: Heartland MLS
MLS Number: 2402465
APN: 43-600-13-02-00-0-00-000
- 1404 NE Piedmont Dr
- 1500 NE Park Springs Terrace
- 1405 NE Piedmont Dr
- 1201 NE Piedmont Dr
- 1205 NE Piedmont Dr
- 1209 NE Piedmont Dr
- 1213 NE Piedmont Dr
- 1217 NE Piedmont Dr
- 1216 NE Piedmont Dr
- 1212 NE Piedmont Dr
- 1208 NE Piedmont Dr
- 1204 NE Piedmont Dr
- 1200 NE Piedmont Dr
- 1504 NE Stewart Place
- 4304 NE Hideaway Dr
- 1505 NE Stewart Ct
- 4312 NE Hideaway Dr
- 4240 NE Suwannee Dr
- 4367 NE Hideaway Dr
- 1528 NE Park Springs Dr
- 1412 NE Georgian Place
- 1408 NE Georgian Place
- 1416 NE Georgian Place
- 1433 NE Tara Ct
- 1433 NE Tara Ct
- 1437 NE Tara Ct
- 1429 NE Tara Ct
- 1413 NE Georgian Place
- 1404 NE Georgian Place
- 1417 NE Georgian Place
- 1409 NE Georgian Place
- 1425 NE Tara Ct
- 1405 NE Georgian Place
- 1417 NE Tara Ct
- 4213 NE Georgian Dr
- 4221 NE Georgian Dr
- 4217 NE Georgian Dr
- 1432 NE Tara Dr
- 1421 NE Tara Ct
- 4225 NE Georgian Dr
