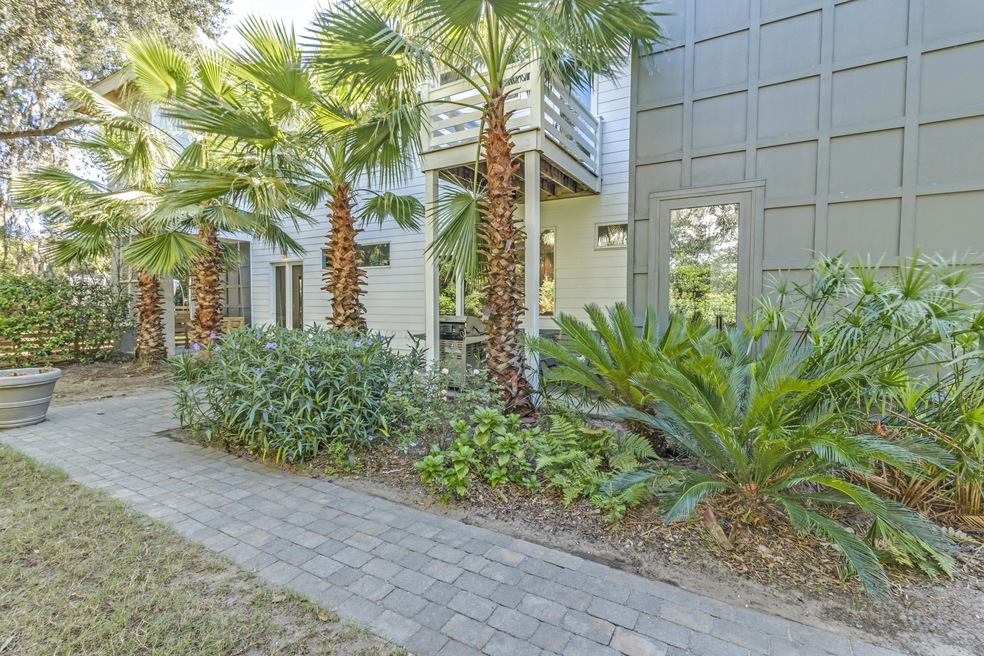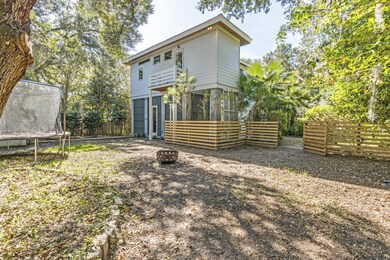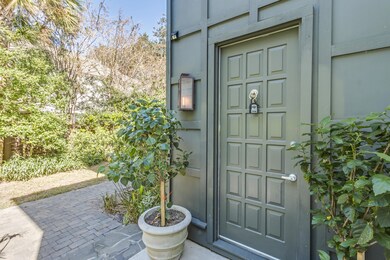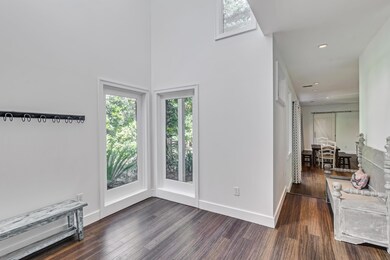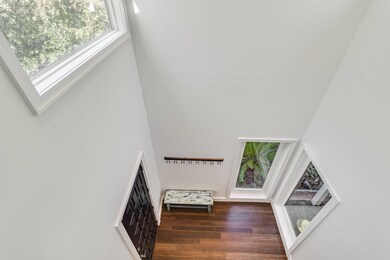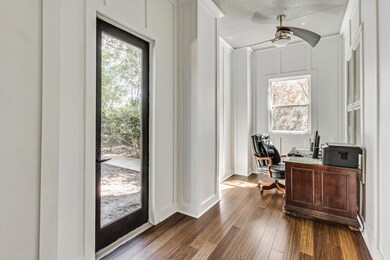
1412 Page Tree Ln Mount Pleasant, SC 29464
Seaside NeighborhoodEstimated Value: $1,046,791 - $1,248,000
Highlights
- Home Theater
- Deck
- Pond
- Mamie Whitesides Elementary School Rated A
- Contemporary Architecture
- Wood Flooring
About This Home
As of April 2017THE ONLY MODERN HOME IN MOUNT PLEASANT FOR SALE THIS CLOSE TO THE BEACH AND IN THE HEART OF MT. PLEASANT * Page Tree Ln. is just down the street from Seaside Farms off of Rifle Range Road. For those that are not locals, THIS LOCATION IS AWESOME! You're within minutes of multiple shopping centers, an outdoor walking mall, movie theater, tons of shopping and only a few miles from the beach. 100% CUSTOM BUILT MODERN HOME ONLY A FEW YEARS OLD. Enter through the 2 story etry foyer (20' high). The side of the home is lined with french doors that let in natural light in true modern fashion. The designer kitchen is jaw-dropping, marble counters, commercial grade appliances (36" bertazzoni gas range, full-sized free-standing fridge and freezer), two sinks, backsplash wall up to the ceiling, etc.The family room is very spacious, has an extra eating area, and also leads out to an attached sunroom, which can be used as an office (or a variety of other things) before heading out the french doors to the backyard. The dining room is enough to easily house a dinner party for 20+ people. Upstairs, you'll be impressed by the painted wood flooring (looks very cool), tall ceilings and natural light. There is a loft with plenty of room to be used as an additional family room. You'll also find 3 bedrooms, each with a walk in closet and full bath attached. The Master Suite is truly impressive with a bathroom that belongs in a magazine, a well-organized walk-in closet and access to a 2nd story balcony. The large fenced and beautifully landscaped backyard is perfect for entertaining. If you have MODERN TASTE ... this home is for you! Straight lines, trendy architectural details and high-end finishes will wow you.
Last Agent to Sell the Property
Keller Williams Realty Charleston License #62721 Listed on: 02/22/2017

Home Details
Home Type
- Single Family
Est. Annual Taxes
- $1,456
Year Built
- Built in 2012
Lot Details
- 10,454 Sq Ft Lot
- Interior Lot
Parking
- Off-Street Parking
Home Design
- Contemporary Architecture
- Raised Foundation
- Architectural Shingle Roof
- Cement Siding
Interior Spaces
- 2,832 Sq Ft Home
- 2-Story Property
- Smooth Ceilings
- High Ceiling
- Ceiling Fan
- Thermal Windows
- Insulated Doors
- Entrance Foyer
- Family Room
- Formal Dining Room
- Home Theater
- Loft
Kitchen
- Eat-In Kitchen
- Dishwasher
- Kitchen Island
Flooring
- Wood
- Ceramic Tile
Bedrooms and Bathrooms
- 3 Bedrooms
- Walk-In Closet
- Garden Bath
Outdoor Features
- Pond
- Deck
- Covered patio or porch
- Exterior Lighting
Schools
- Mamie Whitesides Elementary School
- Laing Middle School
- Wando High School
Utilities
- Cooling Available
- Heat Pump System
Community Details
- Christ Church Parish Subdivision
Ownership History
Purchase Details
Home Financials for this Owner
Home Financials are based on the most recent Mortgage that was taken out on this home.Purchase Details
Home Financials for this Owner
Home Financials are based on the most recent Mortgage that was taken out on this home.Purchase Details
Similar Homes in Mount Pleasant, SC
Home Values in the Area
Average Home Value in this Area
Purchase History
| Date | Buyer | Sale Price | Title Company |
|---|---|---|---|
| Perry Kenneth John | $640,000 | None Available | |
| Miller Nicholas J | $480,000 | -- | |
| Popovich Nicholas | $159,000 | None Available |
Mortgage History
| Date | Status | Borrower | Loan Amount |
|---|---|---|---|
| Closed | Perry Kenneth John | $570,000 | |
| Closed | Perry Kenneth John | $608,000 | |
| Previous Owner | Miller Nicholas J | $50,000 | |
| Previous Owner | Miller Nicholas J | $384,000 | |
| Previous Owner | Popovich Nicholas | $295,000 |
Property History
| Date | Event | Price | Change | Sq Ft Price |
|---|---|---|---|---|
| 04/07/2017 04/07/17 | Sold | $640,000 | 0.0% | $226 / Sq Ft |
| 03/08/2017 03/08/17 | Pending | -- | -- | -- |
| 02/22/2017 02/22/17 | For Sale | $640,000 | -- | $226 / Sq Ft |
Tax History Compared to Growth
Tax History
| Year | Tax Paid | Tax Assessment Tax Assessment Total Assessment is a certain percentage of the fair market value that is determined by local assessors to be the total taxable value of land and additions on the property. | Land | Improvement |
|---|---|---|---|---|
| 2023 | $2,794 | $21,630 | $0 | $0 |
| 2022 | $2,585 | $21,630 | $0 | $0 |
| 2021 | $2,679 | $21,630 | $0 | $0 |
| 2020 | $2,725 | $21,630 | $0 | $0 |
| 2019 | $3,460 | $26,880 | $0 | $0 |
| 2017 | $1,474 | $13,020 | $0 | $0 |
| 2016 | $1,414 | $13,020 | $0 | $0 |
| 2015 | $1,456 | $13,020 | $0 | $0 |
| 2014 | $1,915 | $0 | $0 | $0 |
| 2011 | -- | $0 | $0 | $0 |
Agents Affiliated with this Home
-
Brian Beatty

Seller's Agent in 2017
Brian Beatty
Keller Williams Realty Charleston
(843) 371-1490
4 in this area
260 Total Sales
-
Karla Leahy
K
Buyer's Agent in 2017
Karla Leahy
Engel & Volkers Charleston
(843) 452-6670
141 Total Sales
Map
Source: CHS Regional MLS
MLS Number: 17004974
APN: 561-00-00-558
- 1400 Dahlia Rd
- 1872 Rifle Range Rd
- 1843 Rifle Range Rd
- 1843 Rifle Range Rd
- 1423 Dahlia Dr
- 1416 Dahlia Dr
- 1813 Rifle Range Rd
- 1874 Rifle Range Rd
- 1449 Waterside Ct
- 1441 Waterside Ct
- 1317 Wild Olive Dr
- 1391 Southlake Dr
- 1231 Wild Olive Dr
- 1938 Oak Tree Ln
- 1232 Palmetto Peninsula Dr
- 1328 Southlake Dr
- 1939 Oak Tree Ln
- 1324 Southlake Dr
- 1278 Deep Water Dr
- 2525 Bent Tree Ln
- 1412 Page Tree Ln
- 1412 Pagetree Ln
- 1408 Page Tree Rd
- 1408 Page Tree Ln
- 1416 Page Tree Ln
- 1404 Page Tree Ln
- 1420 Page Tree Ln
- 1400 Page Tree Ln
- 1843 Rifle Range Rd Unit 3111951-61819
- 1843 Rifle Range Rd Unit 3111950-61819
- 1843 Rifle Range Rd
- 1843 Rifle Range Rd Unit 2965880-61819
- 1843 Rifle Range Rd Unit 2965879-61819
- 1432 Page Tree Ln
- 1501 Maple Hill Ln
- 1855 Rifle Range Rd
- 1866 Rifle Range Rd
- 1870 Rifle Range Rd
- 1400 Wittenberg Dr
- 1500 Maple Hill Ln
