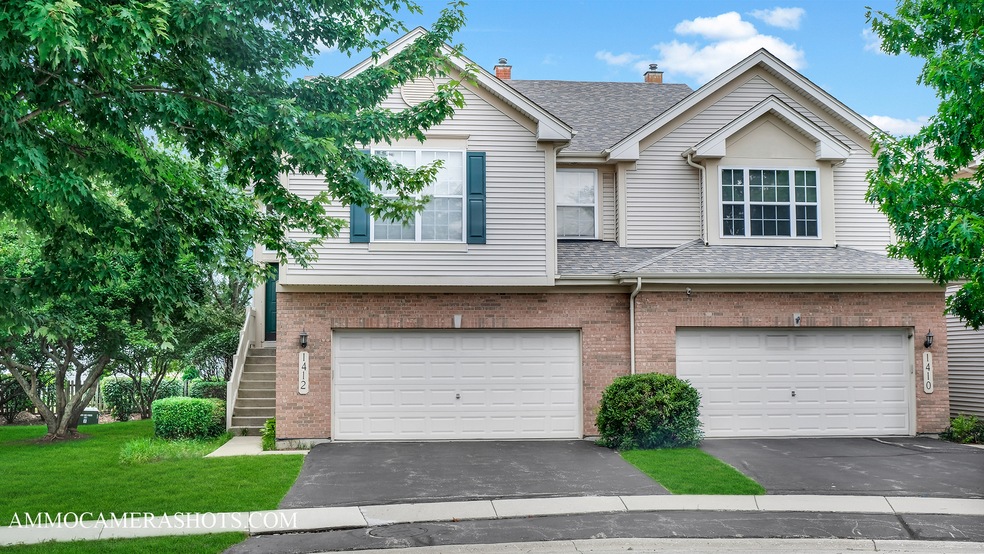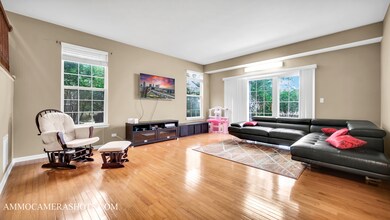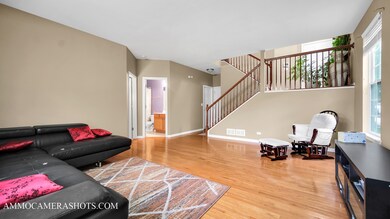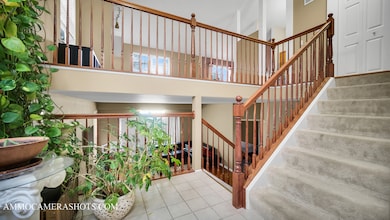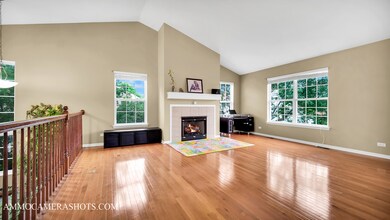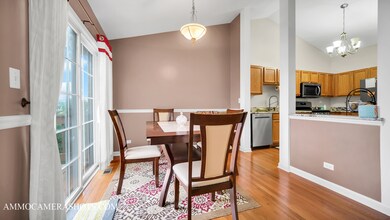
1412 Quincy Bridge Ct Unit 21 Bartlett, IL 60103
South Tri Village NeighborhoodHighlights
- Landscaped Professionally
- Deck
- Wood Flooring
- Wayne Elementary School Rated 9+
- Vaulted Ceiling
- End Unit
About This Home
As of September 2022Stunning and expansive end-unit townhome located on private cul-de-sac! Extensive vaulted ceilings! Hardwood floors in family room, kitchen & dining room! Large kitchen with oak cabinets, over-cabinet lighting, eating area & pantry! Spacious living room with fireplace! Master suite with walkin closet, tray ceiling & recessed lighting! Master bath with double-bowl sink, soaking tub & separate shower! White 6-panel doors & trim! Sliders off dining area to deck! Patio area off of large family room area! Finished basement with bar area! Recently painted throughout! Simply beautiful! New Paint June 2022, Hardwood floor kitchen and dining with new kitchen sink March 2022, Stainless Steel appliances September 2021, Granite countertop September 2018, New carpet entire home September 2018, Washer Dryer 2017
Last Agent to Sell the Property
HomeSmart Realty Group License #475129525 Listed on: 07/12/2022

Townhouse Details
Home Type
- Townhome
Est. Annual Taxes
- $6,972
Year Built
- Built in 2002
Lot Details
- End Unit
- Cul-De-Sac
- Landscaped Professionally
HOA Fees
- $296 Monthly HOA Fees
Parking
- 2 Car Attached Garage
- Garage Transmitter
- Garage Door Opener
- Driveway
- Parking Included in Price
Home Design
- Asphalt Roof
- Concrete Perimeter Foundation
Interior Spaces
- 1,870 Sq Ft Home
- 2-Story Property
- Wet Bar
- Vaulted Ceiling
- Gas Log Fireplace
- Entrance Foyer
- Family Room
- Living Room with Fireplace
- Formal Dining Room
- Storage
- Wood Flooring
Kitchen
- Range
- Microwave
- Dishwasher
- Disposal
Bedrooms and Bathrooms
- 3 Bedrooms
- 3 Potential Bedrooms
- Walk-In Closet
- Bathroom on Main Level
- 3 Full Bathrooms
- Dual Sinks
- Soaking Tub
- Separate Shower
Laundry
- Laundry Room
- Laundry on main level
- Dryer
- Washer
Finished Basement
- Basement Fills Entire Space Under The House
- Sump Pump
- Finished Basement Bathroom
Home Security
Outdoor Features
- Deck
- Patio
Schools
- Wayne Elementary School
- Kenyon Woods Middle School
- South Elgin High School
Utilities
- Forced Air Heating and Cooling System
- Humidifier
- Heating System Uses Natural Gas
- Cable TV Available
Listing and Financial Details
- Homeowner Tax Exemptions
Community Details
Overview
- Association fees include insurance, exterior maintenance, lawn care, snow removal
- 4 Units
- Manager Association, Phone Number (630) 748-8310
- Brentwood Subdivision, Madison Floorplan
- Property managed by Advocate Property Mgmt
Amenities
- Community Storage Space
Pet Policy
- Dogs and Cats Allowed
Security
- Resident Manager or Management On Site
- Carbon Monoxide Detectors
Ownership History
Purchase Details
Home Financials for this Owner
Home Financials are based on the most recent Mortgage that was taken out on this home.Purchase Details
Home Financials for this Owner
Home Financials are based on the most recent Mortgage that was taken out on this home.Purchase Details
Purchase Details
Home Financials for this Owner
Home Financials are based on the most recent Mortgage that was taken out on this home.Similar Homes in the area
Home Values in the Area
Average Home Value in this Area
Purchase History
| Date | Type | Sale Price | Title Company |
|---|---|---|---|
| Warranty Deed | $236,000 | First American Title Ins Co | |
| Corporate Deed | -- | First American Title | |
| Sheriffs Deed | -- | None Available | |
| Warranty Deed | $263,500 | Ctic |
Mortgage History
| Date | Status | Loan Amount | Loan Type |
|---|---|---|---|
| Open | $186,000 | New Conventional | |
| Previous Owner | $171,830 | FHA | |
| Previous Owner | $25,000 | Credit Line Revolving | |
| Previous Owner | $250,042 | Purchase Money Mortgage |
Property History
| Date | Event | Price | Change | Sq Ft Price |
|---|---|---|---|---|
| 09/16/2022 09/16/22 | Sold | $320,000 | -4.5% | $171 / Sq Ft |
| 08/12/2022 08/12/22 | Pending | -- | -- | -- |
| 07/12/2022 07/12/22 | For Sale | $335,000 | +41.9% | $179 / Sq Ft |
| 04/14/2016 04/14/16 | Sold | $236,000 | -3.6% | $126 / Sq Ft |
| 03/02/2016 03/02/16 | Pending | -- | -- | -- |
| 02/26/2016 02/26/16 | For Sale | $244,900 | +39.9% | $131 / Sq Ft |
| 05/30/2012 05/30/12 | Sold | $175,000 | +0.1% | $97 / Sq Ft |
| 04/17/2012 04/17/12 | Pending | -- | -- | -- |
| 04/03/2012 04/03/12 | Price Changed | $174,900 | -5.4% | $97 / Sq Ft |
| 03/13/2012 03/13/12 | Price Changed | $184,900 | -14.0% | $103 / Sq Ft |
| 01/16/2012 01/16/12 | For Sale | $214,900 | -- | $119 / Sq Ft |
Tax History Compared to Growth
Tax History
| Year | Tax Paid | Tax Assessment Tax Assessment Total Assessment is a certain percentage of the fair market value that is determined by local assessors to be the total taxable value of land and additions on the property. | Land | Improvement |
|---|---|---|---|---|
| 2023 | $7,162 | $94,900 | $17,830 | $77,070 |
| 2022 | $7,183 | $88,200 | $16,570 | $71,630 |
| 2021 | $6,972 | $83,730 | $15,730 | $68,000 |
| 2020 | $7,440 | $88,290 | $16,590 | $71,700 |
| 2019 | $7,336 | $85,140 | $16,000 | $69,140 |
| 2018 | $7,458 | $83,990 | $15,780 | $68,210 |
| 2017 | $7,242 | $80,640 | $15,150 | $65,490 |
| 2016 | $7,099 | $77,030 | $14,470 | $62,560 |
| 2015 | $7,079 | $72,920 | $13,700 | $59,220 |
| 2014 | $6,239 | $67,680 | $12,710 | $54,970 |
| 2013 | $6,193 | $58,330 | $12,390 | $45,940 |
Agents Affiliated with this Home
-

Seller's Agent in 2022
Dipali Patel
HomeSmart Realty Group
(815) 600-0415
1 in this area
133 Total Sales
-

Buyer's Agent in 2022
Muhammad Hafeez Haroon
RE/MAX SAWA
(847) 312-2159
1 in this area
56 Total Sales
-

Seller's Agent in 2016
Lori Cromie
Haus & Boden, Ltd.
(312) 848-8191
1 in this area
135 Total Sales
-

Buyer's Agent in 2016
Tom George
Discover Real Estate
(630) 667-6020
3 in this area
66 Total Sales
-

Seller's Agent in 2012
Arcenio Salinas
Crosstown Realty
(847) 961-2899
39 Total Sales
-
N
Seller Co-Listing Agent in 2012
Nicholas Salinas
Crosstown Realty
21 Total Sales
Map
Source: Midwest Real Estate Data (MRED)
MLS Number: 11461771
APN: 01-16-203-066
- 1450 Anvil Ct
- 1542 Wood Creek Trail
- 1344 Saddlebrook Rd
- 1267 Churchill Rd
- 1151 Struckman Blvd
- 1184 Princeton Dr
- 1471 Canter Ln
- 1414 Saddleridge Place
- 29W725 Army Trail Rd
- 1460 Canter Ln
- 1024 Confederation Dr
- 4N707 White Oak Ln
- 1204 Driftwood Ln
- 4N694 Mountain Ash Dr
- 1201 Pinetree Ln
- 30W201 Dean Ct
- 1157 Pinetree Ln
- 996 Congress Dr
- 31W141 Army Trail Rd
- 4N671 Petersdorf Rd
