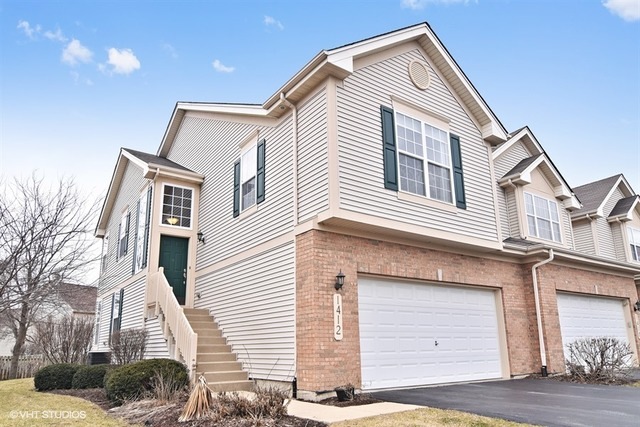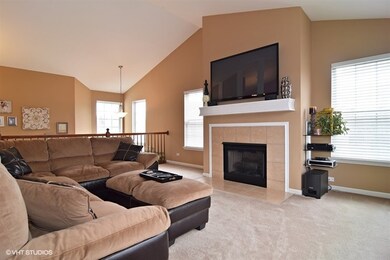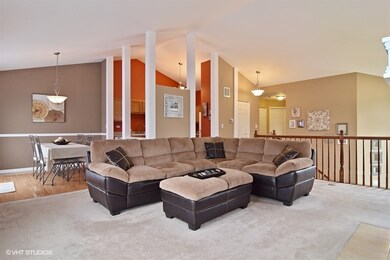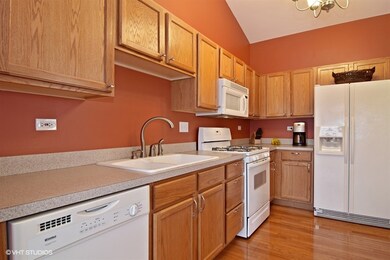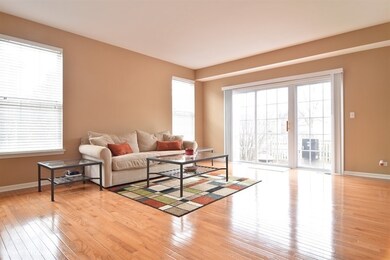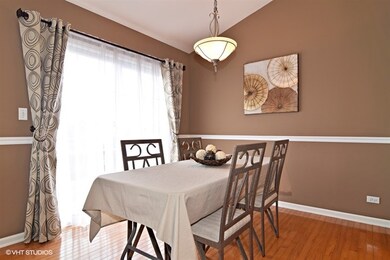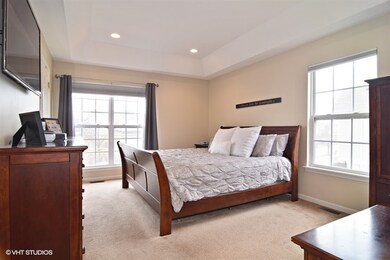
1412 Quincy Bridge Ct Unit 21 Bartlett, IL 60103
South Tri Village NeighborhoodHighlights
- Landscaped Professionally
- Deck
- Wood Flooring
- Wayne Elementary School Rated 9+
- Vaulted Ceiling
- End Unit
About This Home
As of September 2022Stunning and expansive end-unit townhome located on private cul-de-sac! Extensive vaulted ceilings! Hardwood floors in family room, kitchen & dining room! Large kitchen with oak cabinets, over-cabinet lighting, eating area & pantry! Spacious living room with fireplace! Master suite with walkin closet, tray ceiling & recessed lighting! Master bath with double-bowl sink, soaking tub & separate shower! White 6-panel doors & trim! Sliders off dining area to deck! Patio area off of large family room area! Finished basement with bar area! Recently painted throughout! New light fixtures! New door hardware! Simply beautiful! NOTE! BARTLETT WAS JUST RANKED #8 IN THE NATION FOR SAFEST SUBURBS TO LIVE IN!!!
Last Agent to Sell the Property
Haus & Boden, Ltd. License #471019069 Listed on: 02/26/2016
Townhouse Details
Home Type
- Townhome
Est. Annual Taxes
- $7,162
Year Built
- 2002
Lot Details
- End Unit
- Cul-De-Sac
- East or West Exposure
- Landscaped Professionally
HOA Fees
- $197 per month
Parking
- Attached Garage
- Garage Transmitter
- Garage Door Opener
- Driveway
- Parking Included in Price
- Garage Is Owned
Home Design
- Brick Exterior Construction
- Slab Foundation
- Asphalt Shingled Roof
- Aluminum Siding
Interior Spaces
- Wet Bar
- Vaulted Ceiling
- Gas Log Fireplace
- Entrance Foyer
- Storage
- Wood Flooring
Kitchen
- Breakfast Bar
- Walk-In Pantry
- Oven or Range
- Microwave
- Dishwasher
- Disposal
Bedrooms and Bathrooms
- Walk-In Closet
- Primary Bathroom is a Full Bathroom
- Bathroom on Main Level
- Dual Sinks
- Soaking Tub
- Separate Shower
Laundry
- Laundry on main level
- Dryer
- Washer
Finished Basement
- Basement Fills Entire Space Under The House
- Finished Basement Bathroom
Outdoor Features
- Deck
- Patio
Utilities
- Forced Air Heating and Cooling System
- Heating System Uses Gas
- Cable TV Available
Community Details
- Pets Allowed
Listing and Financial Details
- Homeowner Tax Exemptions
Ownership History
Purchase Details
Home Financials for this Owner
Home Financials are based on the most recent Mortgage that was taken out on this home.Purchase Details
Home Financials for this Owner
Home Financials are based on the most recent Mortgage that was taken out on this home.Purchase Details
Purchase Details
Home Financials for this Owner
Home Financials are based on the most recent Mortgage that was taken out on this home.Similar Home in the area
Home Values in the Area
Average Home Value in this Area
Purchase History
| Date | Type | Sale Price | Title Company |
|---|---|---|---|
| Warranty Deed | $236,000 | First American Title Ins Co | |
| Corporate Deed | -- | First American Title | |
| Sheriffs Deed | -- | None Available | |
| Warranty Deed | $263,500 | Ctic |
Mortgage History
| Date | Status | Loan Amount | Loan Type |
|---|---|---|---|
| Open | $186,000 | New Conventional | |
| Previous Owner | $171,830 | FHA | |
| Previous Owner | $25,000 | Credit Line Revolving | |
| Previous Owner | $250,042 | Purchase Money Mortgage |
Property History
| Date | Event | Price | Change | Sq Ft Price |
|---|---|---|---|---|
| 09/16/2022 09/16/22 | Sold | $320,000 | -4.5% | $171 / Sq Ft |
| 08/12/2022 08/12/22 | Pending | -- | -- | -- |
| 07/12/2022 07/12/22 | For Sale | $335,000 | +41.9% | $179 / Sq Ft |
| 04/14/2016 04/14/16 | Sold | $236,000 | -3.6% | $126 / Sq Ft |
| 03/02/2016 03/02/16 | Pending | -- | -- | -- |
| 02/26/2016 02/26/16 | For Sale | $244,900 | +39.9% | $131 / Sq Ft |
| 05/30/2012 05/30/12 | Sold | $175,000 | +0.1% | $97 / Sq Ft |
| 04/17/2012 04/17/12 | Pending | -- | -- | -- |
| 04/03/2012 04/03/12 | Price Changed | $174,900 | -5.4% | $97 / Sq Ft |
| 03/13/2012 03/13/12 | Price Changed | $184,900 | -14.0% | $103 / Sq Ft |
| 01/16/2012 01/16/12 | For Sale | $214,900 | -- | $119 / Sq Ft |
Tax History Compared to Growth
Tax History
| Year | Tax Paid | Tax Assessment Tax Assessment Total Assessment is a certain percentage of the fair market value that is determined by local assessors to be the total taxable value of land and additions on the property. | Land | Improvement |
|---|---|---|---|---|
| 2023 | $7,162 | $94,900 | $17,830 | $77,070 |
| 2022 | $7,183 | $88,200 | $16,570 | $71,630 |
| 2021 | $6,972 | $83,730 | $15,730 | $68,000 |
| 2020 | $7,440 | $88,290 | $16,590 | $71,700 |
| 2019 | $7,336 | $85,140 | $16,000 | $69,140 |
| 2018 | $7,458 | $83,990 | $15,780 | $68,210 |
| 2017 | $7,242 | $80,640 | $15,150 | $65,490 |
| 2016 | $7,099 | $77,030 | $14,470 | $62,560 |
| 2015 | $7,079 | $72,920 | $13,700 | $59,220 |
| 2014 | $6,239 | $67,680 | $12,710 | $54,970 |
| 2013 | $6,193 | $58,330 | $12,390 | $45,940 |
Agents Affiliated with this Home
-
Dipali Patel

Seller's Agent in 2022
Dipali Patel
HomeSmart Realty Group
(815) 600-0415
1 in this area
146 Total Sales
-
Muhammad Hafeez Haroon

Buyer's Agent in 2022
Muhammad Hafeez Haroon
RE/MAX SAWA
(847) 312-2159
1 in this area
56 Total Sales
-
Lori Cromie

Seller's Agent in 2016
Lori Cromie
Haus & Boden, Ltd.
(312) 848-8191
1 in this area
144 Total Sales
-
Tom George

Buyer's Agent in 2016
Tom George
Discover Real Estate
(630) 667-6020
3 in this area
67 Total Sales
-
Arcenio Salinas

Seller's Agent in 2012
Arcenio Salinas
Crosstown Realty
(847) 961-2899
1 in this area
45 Total Sales
-
Nicholas Salinas
N
Seller Co-Listing Agent in 2012
Nicholas Salinas
Crosstown Realty
1 in this area
23 Total Sales
Map
Source: Midwest Real Estate Data (MRED)
MLS Number: MRD09149370
APN: 01-16-203-066
- 1302 Filly Ln
- 1116 Stonegate Ct
- 1482 Anvil Ct
- 1236 Churchill Rd
- 1184 Princeton Dr
- 29W725 Army Trail Rd
- 1218 S Appletree Ln
- 1581 Hunting Hound Ln
- 1012 Concord Dr
- 4N707 White Oak Ln
- Ashburn Ashburn Ln
- 1097 Washington St
- 30W201 Dean Ct
- 4N671 Petersdorf Rd
- 5N444 S Bartlett Rd
- 1061 Martingale Dr
- 30W010 Smith Rd
- 669 Morning Glory Ln
- 750 Evergreen Ln
- 983 Lakewood Dr
