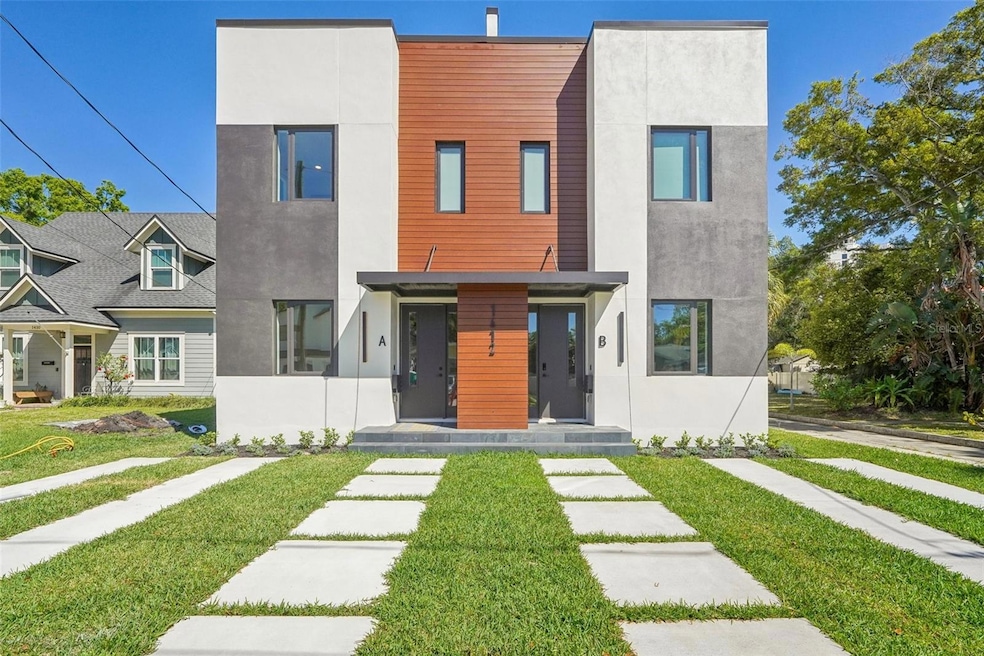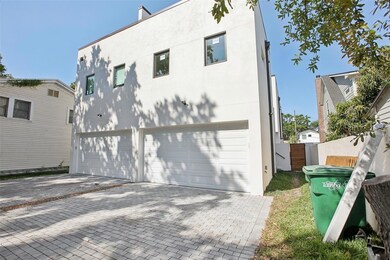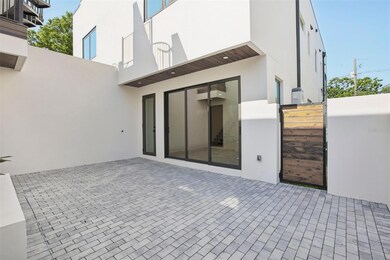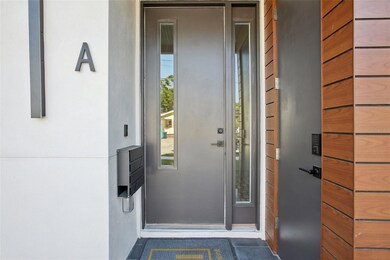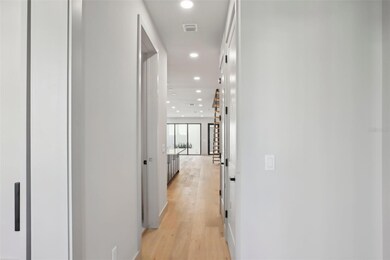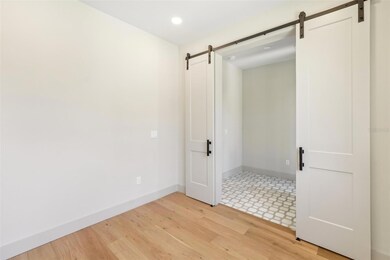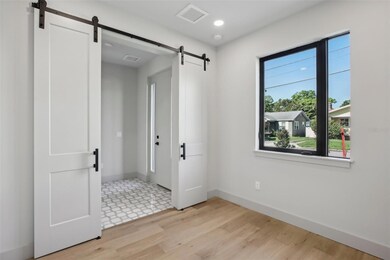1412 S Moody Ave Unit A Tampa, FL 33629
SoHo NeighborhoodHighlights
- New Construction
- Garage Apartment
- Private Lot
- Mitchell Elementary School Rated A
- Open Floorplan
- 2-minute walk to Bern’s Park
About This Home
Brand new modern Townhome for lease. This home is worth the visit. Location amazing! Floorplan amazing! Features amazing! This home is a 4/4.5 bath home with an office and a MIL suite over the detached two car garage. The MIL can be used as an Airbnb and even has it's own rooftop deck and parking in the rear of the home. The home is laid out over 3 floors with the main living on the ground and second floors. Open modern floor plan includes a high-end end beautiful, large kitchen with gas appliances, pot filler and microwave drawer. The second floor of the home includes 3 bedrooms and 2 baths, the primary has a luxury spa-like ambiance and includes a smart toilet and a deep soaking tub. The 3rd floor is for anyone who enjoys entertaining or just wants their own private outdoor space. In addition to a small bedroom and 1/2 bath, the 3rd floor has an indoor serving bar including a small fridge, sink and dishwasher which opens up to a huge rooftop deck with an outdoor kitchen. This home has lots of unusual features, including a locking "Amazon" closet at the front door, so no worries about Porch Pirates. This home is looking for its first residents. Great choice if you are looking for a location within walking access to Hyde Park, Bayshore Blvd., the restaurants on Bay to Bay, and Howard Avenue. Easy access to all of South Tampa including I-275 makes this location A plus! Flood zone X translates to a feeling of security if another storm comes. Impact windows do the same. Oh also great parking with 2 car garage with paver driveway on the alley and parking strips up front. (The property is also for Sale if interested in a lease-to-own possibility)
Listing Agent
FINE PROPERTIES Brokerage Phone: 941-782-0000 License #688749 Listed on: 11/14/2025

Townhouse Details
Home Type
- Townhome
Est. Annual Taxes
- $3,108
Year Built
- Built in 2025 | New Construction
Lot Details
- 3,450 Sq Ft Lot
- Lot Dimensions are 25x138
- North Facing Home
- Irrigation Equipment
Parking
- 2 Car Attached Garage
- Garage Apartment
Interior Spaces
- 2,850 Sq Ft Home
- 3-Story Property
- Open Floorplan
- Bar Fridge
- Dry Bar
- High Ceiling
- Awning
- Low Emissivity Windows
- Insulated Windows
- Sliding Doors
- Great Room
- Family Room Off Kitchen
Kitchen
- Range with Range Hood
- Recirculated Exhaust Fan
- Microwave
- Dishwasher
- Wine Refrigerator
- Stone Countertops
- Disposal
Flooring
- Wood
- Tile
- Luxury Vinyl Tile
Bedrooms and Bathrooms
- 4 Bedrooms
- Primary Bedroom Upstairs
- En-Suite Bathroom
- Walk-In Closet
Laundry
- Laundry Room
- Gas Dryer Hookup
Home Security
Outdoor Features
- Exterior Lighting
- Rain Gutters
- Private Mailbox
Schools
- Mitchell Elementary School
- Wilson Middle School
- Plant High School
Utilities
- Central Heating and Cooling System
- Mini Split Air Conditioners
- Heating System Uses Natural Gas
- Heat Pump System
- Thermostat
- Tankless Water Heater
- Gas Water Heater
- Cable TV Available
Listing and Financial Details
- Residential Lease
- Property Available on 10/25/25
- Tenant pays for cleaning fee, re-key fee
- The owner pays for grounds care, management, taxes
- 12-Month Minimum Lease Term
- $125 Application Fee
- 1 to 7-Day Minimum Lease Term
- Assessor Parcel Number A-26-29-18-3OO-000009-00006.0
Community Details
Overview
- No Home Owners Association
- Built by SDI Construction
- Near Bay Sub Subdivision, Moody Townhome Floorplan
Pet Policy
- Pet Deposit $500
- 2 Pets Allowed
- $50 Pet Fee
- Dogs and Cats Allowed
Security
- Storm Windows
Map
Source: Stellar MLS
MLS Number: TB8439824
APN: A-26-29-18-3OO-000009-00006.0
- 1409 S Moody Ave
- 1409 S Moody Ave Unit 1
- 2403 W Chicago Ave
- 2351 W Mississippi Ave Unit 2
- 1301 S Howard Ave Unit A9
- 1301 S Howard Ave Unit A22
- 1301 S Howard Ave Unit A6
- 1508 S Bay Villa Place Unit B
- 2109 Bayshore Blvd Unit 1006
- 2109 Bayshore Blvd Unit 609
- 2109 Bayshore Blvd Unit 303
- 2403 W Palm Dr Unit 2
- 1513 S Bay Villa Place
- 2103 Bayshore Blvd Unit 1701
- 1412 Nance Ave
- 2401 Bayshore Blvd Unit 1204
- 2401 Bayshore Blvd Unit 410 & 510
- 2401 Bayshore Blvd Unit 803
- 2309 S Ardson Place Unit 2
- 2011 S Carolina Ave
- 2305 W Texas Ave Unit 4
- 1301 S Howard Ave Unit A4
- 1301 S Howard Ave Unit C4
- 1303 S Moody Ave Unit B
- 1408 S Lorenzo Ave
- 2317 W Texas Ave
- 1508 S Bay Villa Place Unit B1
- 2109 Bayshore Blvd Unit 1006
- 2109 Bayshore Blvd Unit 602
- 1301 S Howard Ave Unit B-19
- 2117 W Dekle Ave Unit B1
- 1405 S Lorenzo Ave
- 2401 Bayshore Blvd Unit 302
- 2011 S Carolina Ave
- 2413 Bayshore Blvd Unit 805
- 2413 Bayshore Blvd Unit 2004
- 2434 W Prospect Rd
- 2307-2309 S Clewis Ct
- 2512 W Stroud Ave
- 2509 W Kansas Ave Unit 3
