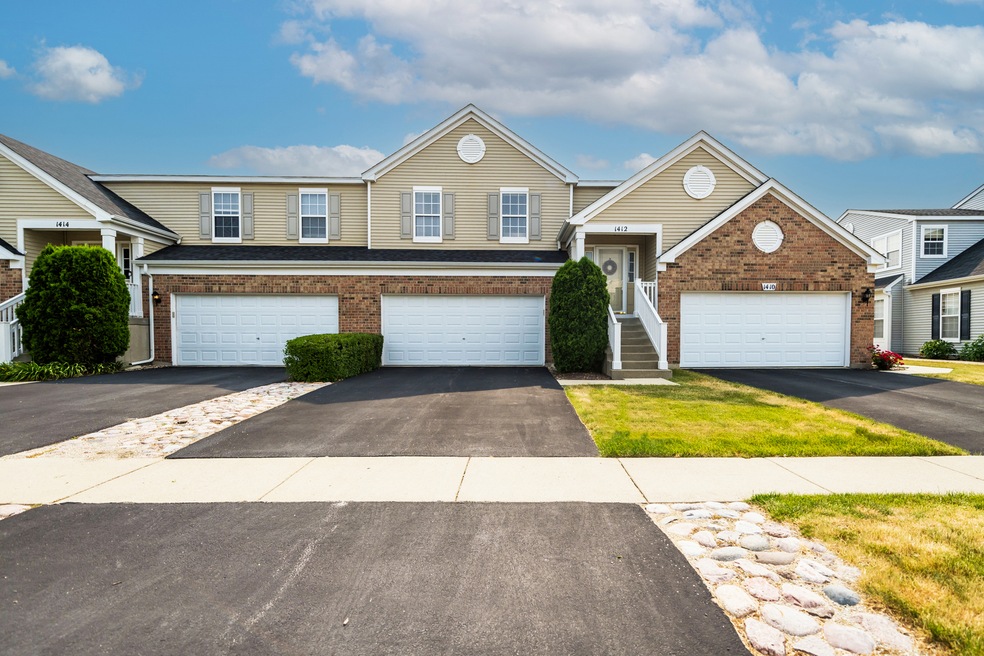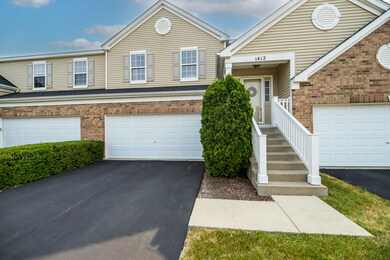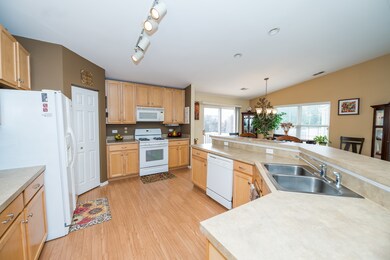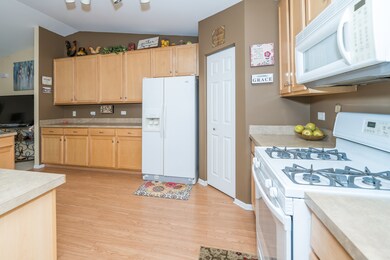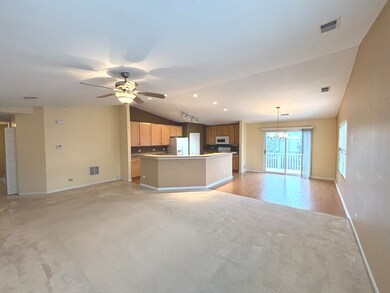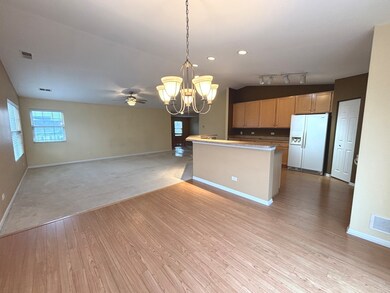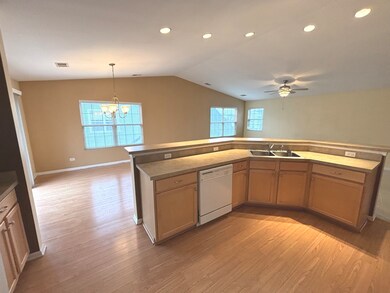
1412 Westhampton Dr Unit 3 Plainfield, IL 60586
Fall Creek NeighborhoodHighlights
- Vaulted Ceiling
- Wood Flooring
- Balcony
- Hofer Elementary School Rated A-
- Loft
- 2 Car Attached Garage
About This Home
As of May 2024Spacious 2 Bedroom Townhome with a Large Loft for an Office, or a 3rd Bedroom!!!! All laid out on one level!! BEAUTIFUL open Kitchen Floor Plan with large Island & Breakfast Bar. Beautiful 42" Cabinets. HARDWOOD FLOORS, VAULTED CEILINGS. Spacious MASTER BEDROOM with large private BATH with a double BOWL SINK & WALK-IN CLOSET. Brand New Roof, A/C and Hot Water Tank... Spacious Balcony for GRILLING with plenty of room to relax outdoors. Awesome community with ponds, walking paths, and park. 2 CAR GARAGE!! TROY SCHOOLS...Great Location that is close to tons of Shopping and Dining options. Plus just minutes from I 55 and I 80.
Last Agent to Sell the Property
Legacy Realty Latta Young License #475142597 Listed on: 04/03/2024
Townhouse Details
Home Type
- Townhome
Est. Annual Taxes
- $6,154
Year Built
- Built in 2004
HOA Fees
Parking
- 2 Car Attached Garage
- Garage Transmitter
- Garage Door Opener
- Driveway
- Parking Included in Price
Home Design
- Asphalt Roof
- Concrete Perimeter Foundation
Interior Spaces
- 1,805 Sq Ft Home
- 2-Story Property
- Vaulted Ceiling
- Ceiling Fan
- Combination Dining and Living Room
- Loft
- Wood Flooring
Kitchen
- Range<<rangeHoodToken>>
- <<microwave>>
- Dishwasher
- Disposal
Bedrooms and Bathrooms
- 2 Bedrooms
- 2 Potential Bedrooms
- Walk-In Closet
- 2 Full Bathrooms
- Dual Sinks
- Separate Shower
Laundry
- Laundry in unit
- Dryer
- Washer
Home Security
Schools
- Joliet West High School
Utilities
- Forced Air Heating and Cooling System
- Heating System Uses Natural Gas
Additional Features
- Balcony
- Lot Dimensions are 30x71
Community Details
Overview
- Association fees include insurance, exterior maintenance, lawn care, snow removal
- 4 Units
- Association Phone (630) 748-8310
- Hampton Glen Subdivision
- Property managed by ADVOCATE
Recreation
- Park
Pet Policy
- Pets up to 99 lbs
- Dogs and Cats Allowed
Security
- Carbon Monoxide Detectors
Ownership History
Purchase Details
Home Financials for this Owner
Home Financials are based on the most recent Mortgage that was taken out on this home.Purchase Details
Home Financials for this Owner
Home Financials are based on the most recent Mortgage that was taken out on this home.Purchase Details
Purchase Details
Home Financials for this Owner
Home Financials are based on the most recent Mortgage that was taken out on this home.Purchase Details
Purchase Details
Home Financials for this Owner
Home Financials are based on the most recent Mortgage that was taken out on this home.Similar Homes in Plainfield, IL
Home Values in the Area
Average Home Value in this Area
Purchase History
| Date | Type | Sale Price | Title Company |
|---|---|---|---|
| Quit Claim Deed | -- | None Listed On Document | |
| Warranty Deed | $278,000 | First American Title Insurance | |
| Interfamily Deed Transfer | -- | Attorney | |
| Deed | $153,000 | Ticor Title | |
| Warranty Deed | -- | None Available | |
| Warranty Deed | $165,500 | Chicago Title Insurance Co |
Mortgage History
| Date | Status | Loan Amount | Loan Type |
|---|---|---|---|
| Open | $208,500 | New Conventional | |
| Previous Owner | $134,707 | FHA | |
| Previous Owner | $140,109 | FHA | |
| Previous Owner | $115,650 | Purchase Money Mortgage |
Property History
| Date | Event | Price | Change | Sq Ft Price |
|---|---|---|---|---|
| 06/02/2025 06/02/25 | Rented | $2,500 | +4.2% | -- |
| 04/06/2025 04/06/25 | Under Contract | -- | -- | -- |
| 04/01/2025 04/01/25 | For Rent | $2,399 | +2.1% | -- |
| 05/28/2024 05/28/24 | Rented | $2,350 | +2.2% | -- |
| 05/24/2024 05/24/24 | Under Contract | -- | -- | -- |
| 05/13/2024 05/13/24 | For Rent | $2,299 | 0.0% | -- |
| 05/03/2024 05/03/24 | Sold | $278,000 | +1.1% | $154 / Sq Ft |
| 04/05/2024 04/05/24 | Pending | -- | -- | -- |
| 04/03/2024 04/03/24 | For Sale | $275,000 | 0.0% | $152 / Sq Ft |
| 03/01/2018 03/01/18 | Rented | $1,750 | 0.0% | -- |
| 02/14/2018 02/14/18 | Under Contract | -- | -- | -- |
| 02/03/2018 02/03/18 | For Rent | $1,750 | -- | -- |
Tax History Compared to Growth
Tax History
| Year | Tax Paid | Tax Assessment Tax Assessment Total Assessment is a certain percentage of the fair market value that is determined by local assessors to be the total taxable value of land and additions on the property. | Land | Improvement |
|---|---|---|---|---|
| 2023 | $7,302 | $74,727 | $11,887 | $62,840 |
| 2022 | $6,849 | $66,306 | $11,248 | $55,058 |
| 2021 | $5,796 | $62,376 | $10,581 | $51,795 |
| 2020 | $5,471 | $58,797 | $10,581 | $48,216 |
| 2019 | $5,324 | $56,400 | $10,150 | $46,250 |
| 2018 | $4,499 | $52,250 | $10,150 | $42,100 |
| 2017 | $4,184 | $48,191 | $10,150 | $38,041 |
| 2016 | $4,044 | $45,325 | $10,150 | $35,175 |
| 2015 | $3,743 | $42,003 | $8,503 | $33,500 |
| 2014 | $3,743 | $41,423 | $8,503 | $32,920 |
| 2013 | $3,743 | $43,653 | $8,503 | $35,150 |
Agents Affiliated with this Home
-
Srinivas Ravula
S
Seller's Agent in 2025
Srinivas Ravula
Raavstar, Inc.
(630) 922-7678
8 in this area
104 Total Sales
-
Glenn Sharp

Seller's Agent in 2024
Glenn Sharp
Legacy Realty Latta Young
(708) 912-0937
7 in this area
282 Total Sales
-
Jennafer Rehak

Buyer's Agent in 2024
Jennafer Rehak
@ Properties
(630) 854-1236
1 in this area
23 Total Sales
-
S
Buyer's Agent in 2018
Sandy Carter
Carter Realty Group
Map
Source: Midwest Real Estate Data (MRED)
MLS Number: 12012856
APN: 06-04-204-063
- 5113 Williston Ct Unit 3
- 5109 New Haven Ct Unit 4
- 1416 Brookfield Dr
- 1301 Bridgehampton Dr Unit 2
- 4924 Montauk Dr
- 4906 Montauk Dr Unit 285
- 5207 Sunmeadow Dr
- 5209 Meadowbrook St
- 4705 Peacock Ln
- 1710 Chestnut Hill Rd
- 5321 Meadowbrook St
- 5407 Maha Ct
- 1314 Val Verde Ct
- 1818 Olde Mill Rd Unit 2
- 1104 Breckenridge Ln
- 5505 Salma St
- 1908 Chestnut Hill Rd
- 1910 Brighton Ln
- 1907 Larkspur Dr
- 1109 Kerry Ln
